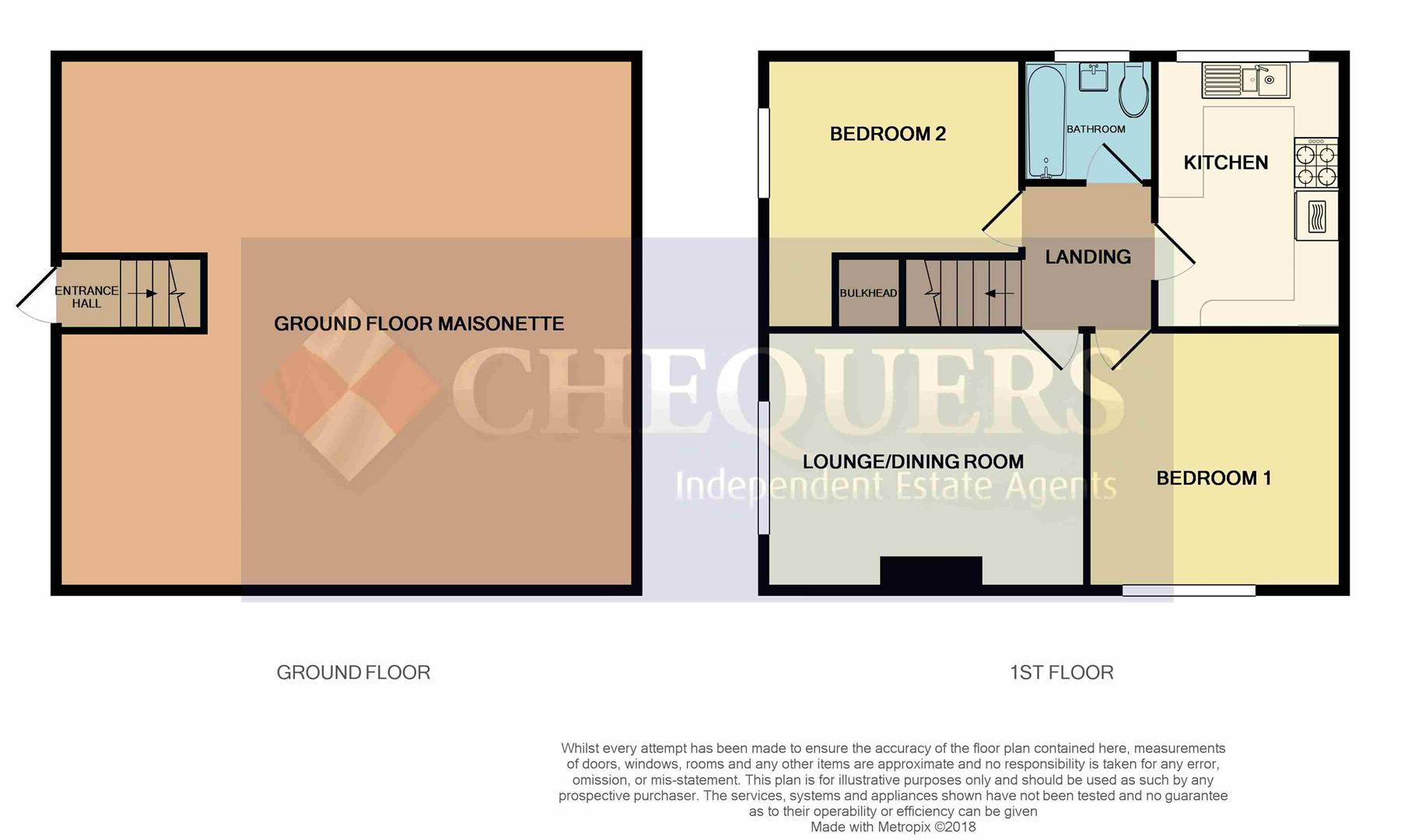Flat for sale in Basingstoke RG21, 2 Bedroom
Quick Summary
- Property Type:
- Flat
- Status:
- For sale
- Price
- £ 215,000
- Beds:
- 2
- Baths:
- 1
- Recepts:
- 1
- County
- Hampshire
- Town
- Basingstoke
- Outcode
- RG21
- Location
- Devonshire Place, Basingstoke RG21
- Marketed By:
- Chequers
- Posted
- 2019-02-28
- RG21 Rating:
- More Info?
- Please contact Chequers on 01256 369648 or Request Details
Property Description
Chequers are pleased to market this first floor maisonette with two double bedrooms, a generously sized private garden and a garage on site, close to the town centre. Offered with no onward chain, the accommodation includes lounge, modern kitchen and bathroom and two double bedrooms. The property also benefits from gas radiator heating and double glazing. Located in the Kings Furlong area, within easy rach of Festival Place and Basingstoke railway station, a prompt viewing is recommended.
Entrance Lobby:
With stairs to first floor.
First Floor Landing:
Karndean flooring, access to loft space.
Lounge: (4.37m x 3.51m (14'4" x 11'6"))
Double glazed window, radiator, laminate flooring, Virgin TV point.
Kitchen: (3.68m x 2.57m (12'1" x 8'5"))
Double glazed window, range of eye and base level units, roll edged work surfaces, breakfast bar, inset 1.5 bowl sink unit with mixer tap, fitted gas hob, built-in double oven with cupboard above and drawers below, tiled surrounds, plumbing for washing machine, appliance space, radiator, Karndean flooring.
Bedroom One: (3.51m x 3.51m (11'6" x 11'6"))
Double glazed window, radiator, laminate flooring.
Bedroom Two: (3.68m max, 2.69m min x 3.30m (12'1" max, 8'10" min)
Double glazed window, radiator, laminate flooring.
Bathroom: (1.78m x 1.70m (5'10" x 5'7"))
Double glazed window, white suite comprising panel enclosed bath with shower over, low level w.C., pedestal wash hand basin, tiled surrounds, tiled flooring, extractor fan.
Garage:
In nearby block and also accessed via personal door from garden.
Gardens:
Gravelled driveway to the side, brick built shed, pathway to garden. To the rear of the property is a lawned garden (approx 47' x 25') with two decking areas, wooden pergola, enclosed by panelled fencing and brick walling enjoying a private aspect, personal door to garage.
Lease Details:
We understand there are approximately 940 years remaining on the lease. Ground rent - £10.00 per annum. Buildings Insurance - £280.00 Prospective purchasers should clarify these details with their solicitor.
Directions:
From our office in Winton Square, bear left into Winchester Road and take the 2nd turning right into Penrith Road and then 1st left into Stukeley Road. Take the 1st left again into Hamelyn Road where Devonshire Place will be found on the left.
Money Laundering Regulations:
Intending purchasers will be asked to produce identification documentation at a later stage and we would ask for your co-operation in order that there will be no delay in agreeing the sale.
Property Location
Marketed by Chequers
Disclaimer Property descriptions and related information displayed on this page are marketing materials provided by Chequers. estateagents365.uk does not warrant or accept any responsibility for the accuracy or completeness of the property descriptions or related information provided here and they do not constitute property particulars. Please contact Chequers for full details and further information.


