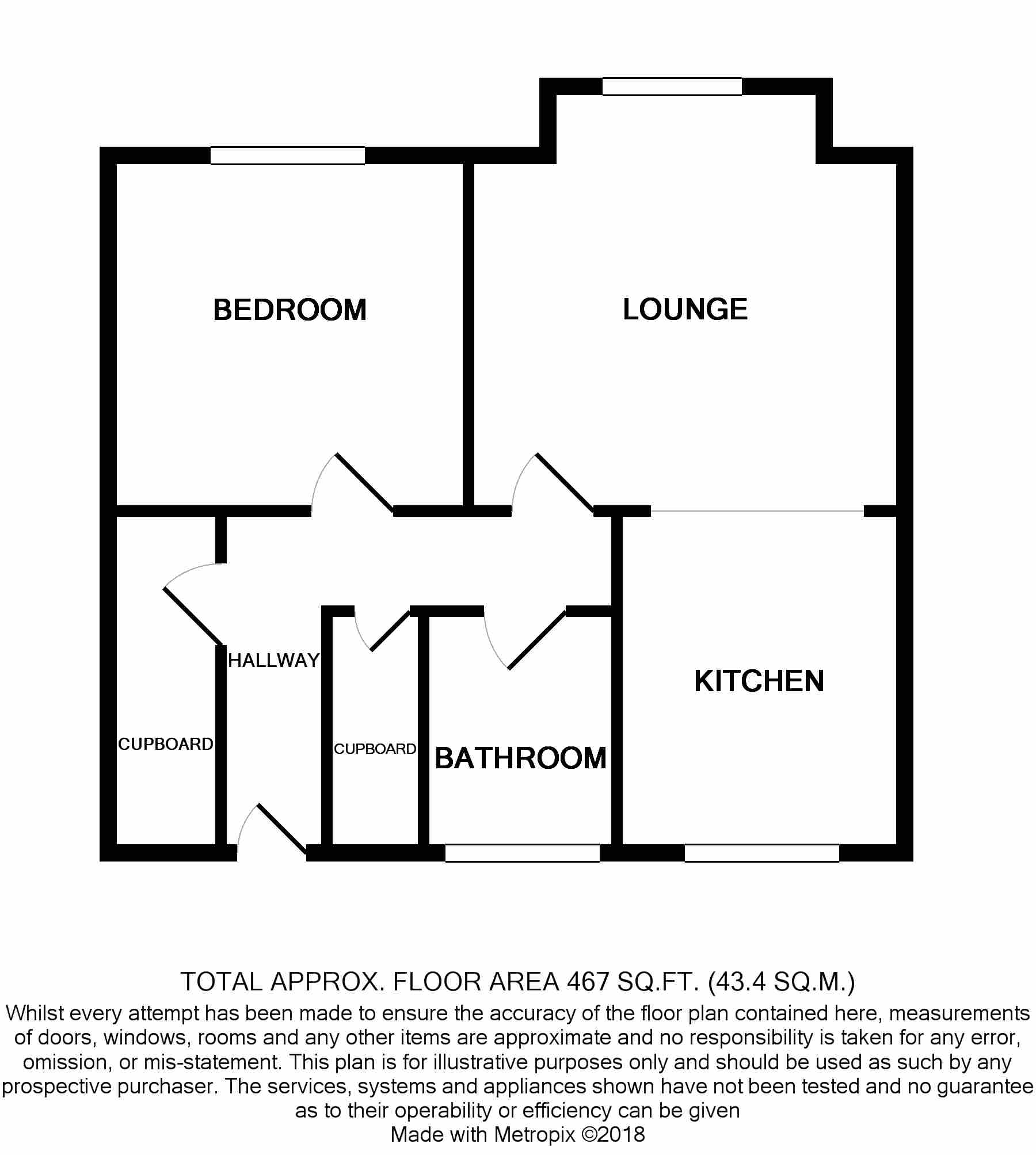Flat for sale in Basildon SS13, 1 Bedroom
Quick Summary
- Property Type:
- Flat
- Status:
- For sale
- Price
- £ 140,000
- Beds:
- 1
- Baths:
- 1
- Recepts:
- 1
- County
- Essex
- Town
- Basildon
- Outcode
- SS13
- Location
- Widgeons, Pitsea, Basildon SS13
- Marketed By:
- YOPA
- Posted
- 2024-04-28
- SS13 Rating:
- More Info?
- Please contact YOPA on 01322 584475 or Request Details
Property Description
Communal entrance door to stairwell leading to first floor:
Double glazed door to:
Entrance hall: Storage cupboard, loft access, radiator, door to all rooms, door to:
Walk in storage cupboard: 9'8 x 3'2 Power and light.
Lounge: 12'8 max x 12'5 Double glazed walk in bay window to rear, radiator, open plan to kitchen:
Kitchen: 9'8 x 8'2 Double glazed window to front, matching units with work surfaces, space for gas cooker, single drainer sink unit, space and plumbing for washing machine, space for fridge/freezer, wood effect flooring, radiator.
Bedroom: 10'5 x 10'2 Double glazed window to rear, radiator.
Bathroom: Double glazed window to front, bath with mixer taps and shower attachment, low level WC, wash hand basin, radiator, tiling to walls.
Management fees: £70 per month which includes, maintenance, building insurance and ground rent.
Approx 100 years left on the lease.
EPC band: C
Property Location
Marketed by YOPA
Disclaimer Property descriptions and related information displayed on this page are marketing materials provided by YOPA. estateagents365.uk does not warrant or accept any responsibility for the accuracy or completeness of the property descriptions or related information provided here and they do not constitute property particulars. Please contact YOPA for full details and further information.


