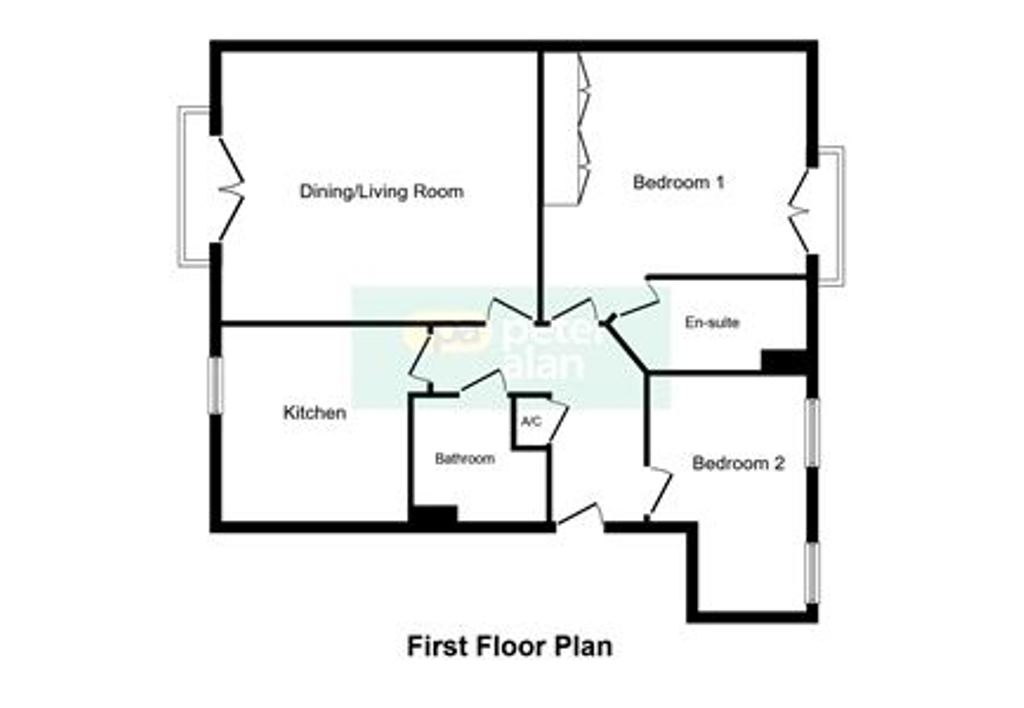Flat for sale in Barry CF63, 2 Bedroom
Quick Summary
- Property Type:
- Flat
- Status:
- For sale
- Price
- £ 140,000
- Beds:
- 2
- Baths:
- 1
- Recepts:
- 1
- County
- Vale of Glamorgan, The
- Town
- Barry
- Outcode
- CF63
- Location
- Glanfa Dafydd, Barry CF63
- Marketed By:
- Peter Alan - Barry
- Posted
- 2024-05-14
- CF63 Rating:
- More Info?
- Please contact Peter Alan - Barry on 01446 361098 or Request Details
Property Description
Summary
large apartment with water views This top floor apartment comprises of hallway, lounge/dining room, kitchen, two bedrooms with en suite to master bedroom and a family bathroom. Chain Free. To book to view call Barry .
Description
large apartment with water VIEWSThis top floor apartment comprises of hallway, lounge/dining room, kitchen, two bedrooms with en suite to master bedroom and a family bathroom. Benefitting from double glazing, electric heating and a balcony with water views.Undercroft parking. Situated on the original Waterfront development close to shops doctors surgeries and local public transport. A short distance from Barry Island seaside resort and the Heritage coastline. Chain Free. To book to view call Barry .
Entrance
Via communal entrance with security intercom system to communal hallway and stairs leading to top floor
Entrance Hall
Doors to all rooms. Laminate flooring. Storage heating. Airing cupboard
Lounge 17' 9" x 14' 10" ( 5.41m x 4.52m )
Double glazed doors onto balcony with water views. Storage heater. Fitted carpet.
Kitchen 10' 9" x 10' 3" ( 3.28m x 3.12m )
With range of base and wall units having complimenting work surfaces over. Stainless steel sink and drainer. Built in oven, hob and extractor hood. Built in washer dryer. Space for fridge freezer. Vinyl flooring. Double glazed window to front with water views.
Bedroom 1 14' 10" max x 14' 9" max ( 4.52m max x 4.50m max )
French doors opening onto juliet style balcony. Storage heater. Fitted carpet. Two double built in wardrobes.
En Suite
Shower cubicle with shower insitu. W.C. Pedestal wash hand basin. Vinyl flooring. Storage heater. Extractor fan. Half height tiling to walls.
Bedroom 1 12' 7" x 9' 2" ( 3.84m x 2.79m )
Full height double glazed window to rear. Additional double glazed window to rear. Storage heater. Fitted carpet.
Bathroom
Suite to comprise panelled bath, pedestal wash hand basin. W.C Vinyl flooring. Part tiled walls. Heated towel rail. Extractor fan
Outside
Undercroft parking.
Lease details are currently being compiled. For further information please contact the branch. Please note additional fees could be incurred for items such as leasehold packs.
Property Location
Marketed by Peter Alan - Barry
Disclaimer Property descriptions and related information displayed on this page are marketing materials provided by Peter Alan - Barry. estateagents365.uk does not warrant or accept any responsibility for the accuracy or completeness of the property descriptions or related information provided here and they do not constitute property particulars. Please contact Peter Alan - Barry for full details and further information.


