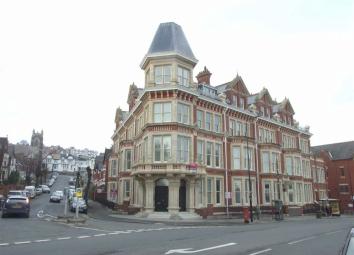Flat for sale in Barry CF62, 2 Bedroom
Quick Summary
- Property Type:
- Flat
- Status:
- For sale
- Price
- £ 120,000
- Beds:
- 2
- Baths:
- 2
- Recepts:
- 1
- County
- Vale of Glamorgan, The
- Town
- Barry
- Outcode
- CF62
- Location
- Windsor Court, Barry, Vale Of Glamorgan CF62
- Marketed By:
- Priory Estates & Lettings
- Posted
- 2024-05-14
- CF62 Rating:
- More Info?
- Please contact Priory Estates & Lettings on 01446 728061 or Request Details
Property Description
Priory Estates are pleased to offer to the market a well presented two bedroom ground floor apartment in the Grade 2 listed building formally known as the Barry Hotel sitting proudly in the West End of Barry. The accommodation briefly comprises; entrance hallway, open plan lounge/diner with opening to fully fitted kitchen with integrated appliances, two bedrooms with en-suite to master and family bathroom. The apartment benefits from facilities within the building including access to fully equipped gymnasium, private allocated parking to the rear of the building at an additional fee, lift and stunning original features throughout. Offering an ideal investment opportunity. Viewing is advised. Current owners have a share in the company that owns the freehold, which gives the option to extend the lease to 999 years.
Entrance
Accessed from the grand communal entrance hall via wooden door, Laminate flooring. Smooth plastered ceiling and walls. Coving to ceiling. Video security entrance telephone. Wooden door leading to storage cupboard housing water tank.
Hallway
Carpet flooring. Smooth plastered ceiling and walls. Coving to ceiling. Wall mounted electric heater. Four wooden doors leading to bedroom one, bedroom two, family bathroom and lounge.
Lounge (16'10 into bay x 16'6 (5.13m into bay x 5.03m))
Double glazed bay window to side elevation, Carpet flooring. Smooth plastered ceiling and walls. Coving to ceiling. Wall mounted electric heater. Opening to kitchen area.
Kitchen (15'3 x 6'8 (4.65m x 2.03m))
Smooth plastered ceiling with concealed spotlights. Coving to ceiling. Smooth plastered walls with ceramic tiles to splash back. High gloss ceramic floor tiles. High specification kitchen comprising of a mixture of Walnut & High gloss ivory wall and base units with black marble effect work top surfaces. Built in dishwasher, Fridge with integral freezer compartment. Electric four ring hob, Oven & grill with chrome extractor fan above. Stainless steel sink and drainer unit. All appliances are Baumatic.
Family Bathroom
Smooth plastered ceiling with concealed spotlights. High gloss ceramic wall and floor tiles. Family Bathroom suite in white comprise low level w.C, Wash hand basin, Panelled bath, Chrome heated towel rail and electric shaver point.
Bedroom One (10'2 x 13'10 maximum (3.10m x 4.22m maximum))
Double glazed window to side elevation, Carpet flooring. Smooth plastered ceiling and walls. Coving to ceiling. Wall mounted electric heater. Wooden door leading to en-suite.
En - Suite (6'3 x 7'6 (1.91m x 2.29m))
High gloss ceramic wall and floor tiles. Glazed shower enclosed with electric shower and adjustable shower head., high gloss tiling on floor and walls, low level W.C, pedestal wash hand basin with chrome taps. Chrome heated towel rail.
Bedroom Two (11'3 x 9'10 (3.43m x 3.00m))
Double glazed window to side elevation, Carpet flooring. Smooth plastered ceiling and walls. Coving to ceiling. Wall mounted electric heater.
Facilities
This apartment benefits from a fully equipped gymnasium to lower ground floor. Lift. Security gated parking available to rear of building at an annual fee.
Notes
This apartment is currently tenanted, renting at £575 pcm.
Whilst we try to ensure our sale particulars are accurate and reliable, if there is any point which is particularly important to you please let us know and we will be happy to check it for you. All measurements shown in the sale particulars are approximate. Buyers are advised to instruct their solicitor to obtain verification of tenure and to instruct their surveyor to check that appliances, installations and services are in a satisfactory condition
Property Location
Marketed by Priory Estates & Lettings
Disclaimer Property descriptions and related information displayed on this page are marketing materials provided by Priory Estates & Lettings. estateagents365.uk does not warrant or accept any responsibility for the accuracy or completeness of the property descriptions or related information provided here and they do not constitute property particulars. Please contact Priory Estates & Lettings for full details and further information.

