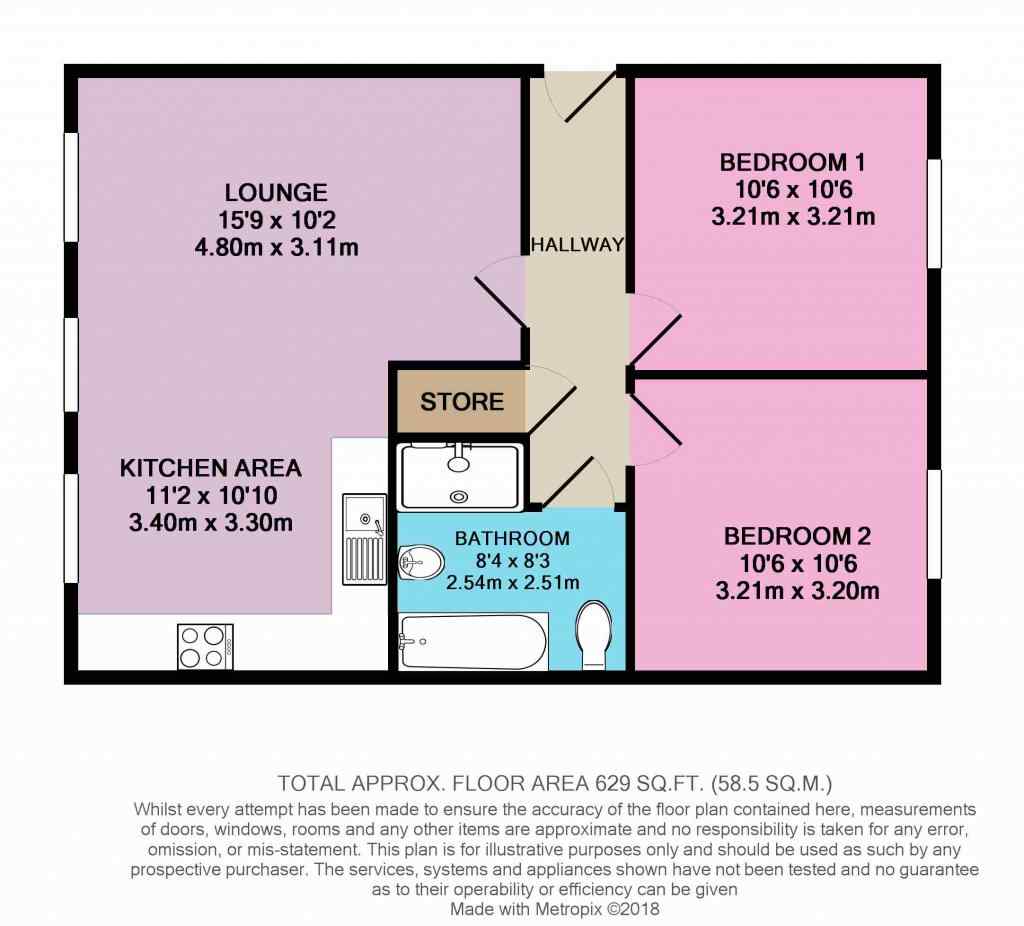Flat for sale in Barnsley S75, 2 Bedroom
Quick Summary
- Property Type:
- Flat
- Status:
- For sale
- Price
- £ 70,000
- Beds:
- 2
- Baths:
- 1
- Recepts:
- 1
- County
- South Yorkshire
- Town
- Barnsley
- Outcode
- S75
- Location
- Medlar Croft, Barnsley S75
- Marketed By:
- EweMove Sales & Lettings - Barnsley South
- Posted
- 2024-05-07
- S75 Rating:
- More Info?
- Please contact EweMove Sales & Lettings - Barnsley South on 01226 417610 or Request Details
Property Description
First time buyers, investors, or anyone looking for ground floor living needs to look at this two double bed ground floor apartment with a spacious open plan living/dining/kitchen area and allocated parking . Professionally redecorated throughout and with new bedroom carpets its ready to move into.
This small development is comprised of two modern style, purpose built apartment blocks close to Barnsley town centre. With easy access to the town centre bus and train stations or out onto the M1 it's ideal for working in Barnsley or commuting to Leeds or Sheffield. With Barnsley town centre redevelopment progressing at a great pace then Barnsley is a place on its way up for shopping, leisure or sport and fitness.
This is a popular area for first time home buyers and also for Buy to Let investors with similar properties achieving £450pcm making this a good yield investment and its ready to rent straight away!
2 Medlar Croft is a lovely ground floor apartment. There's an allocated parking space near the front of the apartment block so for anyone with mobility issues its a rare find. For first time buyers, it's a great place to start with a second bedroom for guests and a spacious open plan living, dining and kitchen area already fitted with fridge and washing machine.
The open plan living/dining/kitchen area is fitted with a laminate wood effect flooring which contrasts nicely with the good range of floor and wall units. It's a bright and airy room with three double glazed windows overlooking the parking bays at the front. This space works well to allow for lounge, dining and food preparation areas to be created.
Two double bedrooms runoff from the central hallway. Newly decorated and with brand new carpets help create a lovely ambience.
The bathroom is neutral in colour and spacious. As well as the bath, sink and toilet there's a separate walk-in shower space.
Outside of the property are lawn areas, maintained by the management company, and allocated parking bays for each apartment.
This home includes:
- Hallway
4.5m x 1.1m (4.9 sqm) - 14' 9" x 3' 7" (53 sqft)
You enter through the front door into a spacious hallway area. This is the centre of the apartment and all other rooms are accessed from the hallway plus there's a useful storage cupboard. - Living/Dining Room
4m x 4.8m (19.2 sqm) - 13' 1" x 15' 8" (206 sqft)
The open plan living/dining/kitchen area is fitted with a laminate wood effect flooring which contrasts nicely with the good range of floor and wall units. It's a bright and airy room with three double glazed windows overlooking the parking bays at the front. This space works well to allow for lounge, dining and food preparation areas to be created. - Kitchen Area
2.5m x 3.5m (8.7 sqm) - 8' 2" x 11' 5" (94 sqft)
The kitchen area comes fully fitted with plenty of wall and floor units oven, hob, extractor, fridge/freezer and a washing machine. All ready to go. - Bedroom (Double)
3.2m x 3.2m (10.2 sqm) - 10' 5" x 10' 5" (110 sqft)
The first of the two double bedrooms runoff from the central hallway. Newly decorated and with brand new carpets help create a lovely ambience. - Bedroom (Double)
3.2m x 3.2m (10.2 sqm) - 10' 5" x 10' 5" (110 sqft)
Bedroom two also runoff from the central hallway. Newly decorated and with brand new carpets help create a lovely ambience. - Bathroom
2.5m x 1.8m (4.5 sqm) - 8' 2" x 5' 10" (48 sqft)
The bathroom is neutral in colour and spacious. As well as the bath, sink and toilet there's a separate walk-in shower space. - Exterior
Outside of the property are lawn areas, maintained by the management company, and allocated parking bays for each apartment.
Please note, all dimensions are approximate / maximums and should not be relied upon for the purposes of floor coverings.
Marketed by EweMove Sales & Lettings (Barnsley) - Property Reference 20693
Property Location
Marketed by EweMove Sales & Lettings - Barnsley South
Disclaimer Property descriptions and related information displayed on this page are marketing materials provided by EweMove Sales & Lettings - Barnsley South. estateagents365.uk does not warrant or accept any responsibility for the accuracy or completeness of the property descriptions or related information provided here and they do not constitute property particulars. Please contact EweMove Sales & Lettings - Barnsley South for full details and further information.


