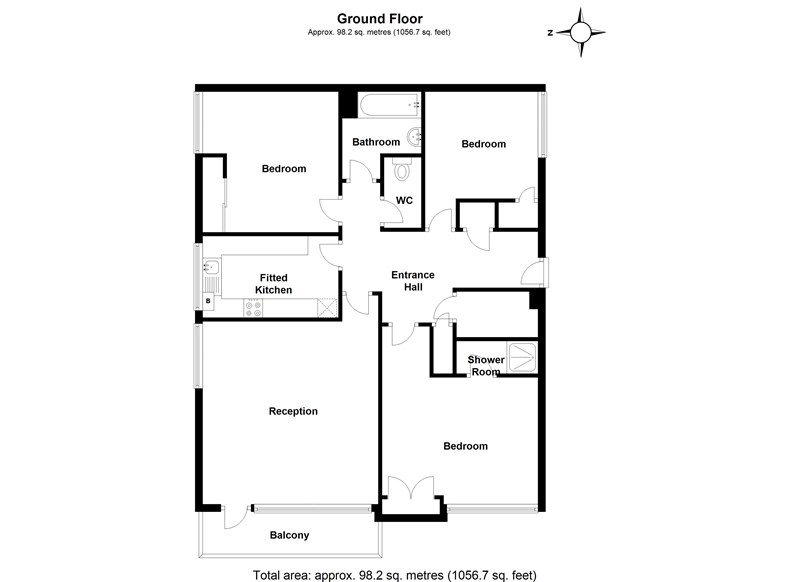Flat for sale in Barnet EN5, 3 Bedroom
Quick Summary
- Property Type:
- Flat
- Status:
- For sale
- Price
- £ 475,000
- Beds:
- 3
- Baths:
- 1
- Recepts:
- 1
- County
- Hertfordshire
- Town
- Barnet
- Outcode
- EN5
- Location
- Lyonsdown Road, New Barnet, New Barnet EN5
- Marketed By:
- Chas R Lowe Estates
- Posted
- 2024-04-27
- EN5 Rating:
- More Info?
- Please contact Chas R Lowe Estates on 020 3641 4274 or Request Details
Property Description
Chas R Lowe Estates are delighted to offer for sale this spacious ground floor apartment, offering flexible accommodation in a quiet and well regarded location, with easy access to New Barnet mainline station and High Barnet underground station *
Three double bedrooms * Reception room with own balcony * Fitted kitchen * Bathroom with separate WC * Ensuite shower room * Double glazing & central heating * Garage en bloc * Communal gardens * share of freehold * Viewing recommended to fully appreciate this sizeable property *
Access via security entryphone system.
Large entrance hall 16'11 x 7'9 (5.16m x 2.36m) max in recess
Security entryphone system, power points, single radiator, airing cupboard housing copper insulated cylinder and shelving, large walk-in cupboard, further storage cupboard.
Reception room 15'11 x 15'4 (4.85m x 4.67m)
Double glazed door with double glazed windows to side leading onto own balcony overlooking front, two single radiators, double glazed window to side, power points, TV aerial point.
Fitted kitchen 12' x 7'1 (3.66m x 2.16m)
Base and eye level units, work surfaces to three sides, stainless steel sink and drainer, partly tiled walls, plumbing for washing machine and dishwasher, electric cooker point, space for fridge freezer, double glazed window overlooking side, single radiator.
Bedroom 14'2 max x 13'8 (4.32m max x 4.17m)
Double glazed window overlooking front, single radiator, built in wardrobes, power points, phone point, door to
ensuite shower room shower cubicle with thermostatic controls.
Bedroom 12'2 x 11'3 max (3.71m x 3.43m max)
Double glazed window overlooking side, power points, single radiator, built in wardrobes.
Bedroom 12'2 max x 9'9 (3.71m max x 2.97m)
Double glazed window overlooking rear, single radiator, built in cupboard, power points.
Bathroom suite comprising pedestal wash hand basin, panelled bath with hot & cold mixer taps and shower attachment, partly tiled walls, single radiator.
Separate WC low level flush WC.
Garage en bloc
communal gardens
share of freehold
Service charge : Approx £1760
Consumer Protection from Unfair Trading Regulations 2008.
The Agent has not tested any apparatus, equipment, fixtures and fittings or services and so cannot verify that they are in working order or fit for the purpose. A Buyer is advised to obtain verification from their Solicitor or Surveyor. References to the Tenure of a Property are based on information supplied by the Seller. The Agent has not had sight of the title documents. A Buyer is advised to obtain verification from their Solicitor. Items shown in photographs are not included unless specifically mentioned within the sales particulars. They may however be available by separate negotiation. Buyers must check the availability of any property and make an appointment to view before embarking on any journey to see a property.
Property Location
Marketed by Chas R Lowe Estates
Disclaimer Property descriptions and related information displayed on this page are marketing materials provided by Chas R Lowe Estates. estateagents365.uk does not warrant or accept any responsibility for the accuracy or completeness of the property descriptions or related information provided here and they do not constitute property particulars. Please contact Chas R Lowe Estates for full details and further information.


