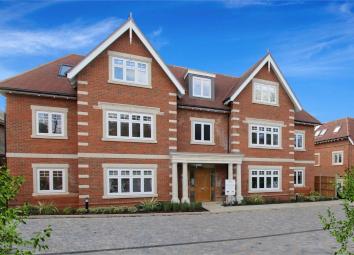Flat for sale in Barnet EN4, 2 Bedroom
Quick Summary
- Property Type:
- Flat
- Status:
- For sale
- Price
- £ 795,000
- Beds:
- 2
- County
- Hertfordshire
- Town
- Barnet
- Outcode
- EN4
- Location
- Manor Wood Gate, 363 Cockfosters Road, Hadley Wood EN4
- Marketed By:
- Lanes New Homes - Enfield
- Posted
- 2024-04-07
- EN4 Rating:
- More Info?
- Please contact Lanes New Homes - Enfield on 020 8022 7519 or Request Details
Property Description
Key features:
- 1048 sqft luxury two bedroom ground floor apartment
- Stamp duty incentives offered (subject to terms and conditions)
- Full range of integrated Siemens kitchen appliances
- Private terrace from living area
- En-suite and fitted wardrobes to master and second bedrooms
- Underfloor heating throughout
- Feature uPVC double glazed windows
- Allocated parking space available
- Clever storage/utility cupboards maximising internal space
- Extremely sought after location
- Just 10 mins from Cockfosters underground station
- 10 year NHBC Building Warranty
Main Description
smooth move available (subject to terms and conditions)
stamp duty incentives available on selected plots (subject to terms and conditions)
show home available to view 7 days A week 10AM – 5PM
Welcome to Highstone House at Manor Wood Gate, undoubtedly one of the areas most eagerly anticipated new developments.
Plot 11 Highstone House is two bedroom, ground floor apartment offering 1048 sqft of living accommodation. Amongst many other stunning features on offer is a stylish bespoke kitchen with composite work tops and fully integrated Siemens appliances, private full width terrace accessible via French doors off the living/dining area, superior master bedroom with en-suite shower room, custom fitted wardrobes to master and second bedroom, family bathroom, zone controlled under floor heating and allocated parking space.
This stunning collection of two and three bedroom apartments built by award-winning developers Shanly Homes, beautifully designed externally and offering the finest internal specification.
Additional Information
Show home open 7 days a week 10am - 5pm. Contact Natalie or Susan on or outside of these hours .
Disclaimer
Living /Dining Area
22' 3" x 12' 11" (6.78m x 3.94m)
Terrace
Kitchen Area
12' 2" x 8' 10" (3.71m x 2.69m)
Master Bedroom
14' 7" x 10' 11" (4.44m x 3.33m)
En-Suite
Bedroom Two
13' 8" x 9' 7" (4.17m x 2.92m)
Bathroom
Disclaimer
Development images are indicative and may vary. Drawings and illustrations are not to scale and relate only to planning and construction stages which may not accurately reflect the completed scheme. Purchasers are advised to check plot specific dimensions, features and specifications prior to reservation.
Property Location
Marketed by Lanes New Homes - Enfield
Disclaimer Property descriptions and related information displayed on this page are marketing materials provided by Lanes New Homes - Enfield. estateagents365.uk does not warrant or accept any responsibility for the accuracy or completeness of the property descriptions or related information provided here and they do not constitute property particulars. Please contact Lanes New Homes - Enfield for full details and further information.


