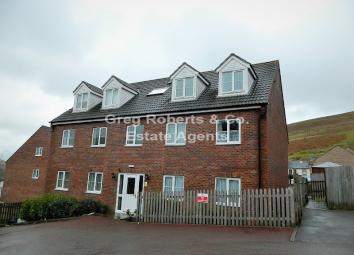Flat for sale in Bargoed CF81, 2 Bedroom
Quick Summary
- Property Type:
- Flat
- Status:
- For sale
- Price
- £ 69,950
- Beds:
- 2
- Baths:
- 1
- Recepts:
- 1
- County
- Caerphilly
- Town
- Bargoed
- Outcode
- CF81
- Location
- Pidwelt Rise, Pontlottyn, Caerphilly County. CF81
- Marketed By:
- Greg Roberts and Co
- Posted
- 2024-04-18
- CF81 Rating:
- More Info?
- Please contact Greg Roberts and Co on 01495 522010 or Request Details
Property Description
Set in an ideal location, this first floor flat is a five minute walk to the local train station which has links to Cardiff. There is an allocated parking space and plenty of parking for visitors to the rear. The flat has a secure telephone entry system and is set in a quiet newly built site.
Entrance
Communal entrance with secure telephone entry system. Carpeted stairs to the first floor. White gloss door to the flat.
Entrance Hallway (10' 0" x 3' 6" or 3.06m x 1.06m)
Carpeted as laid and a smooth ceiling. White gloss doors to the bedrooms, bathroom and kitchen/living room.
Bathroom (6' 2" x 6' 2" or 1.89m x 1.89m)
Linoleum flooring, part tiled walls and a smooth ceiling. Panel enclosed bath with a mains shower over. W/C. Pedestal wash hand basin. Extractor fan. Chrome vertical radiator.
Kitchen / Lounge (17' 9" Max x 14' 4" Max or 5.41m Max x 4.38m Max)
Part carpet and part linoleum. Smooth ceiling.
Kitchen: A range of base and wall units with stainless steel sink and drainer and tiled splash backs. Integrated stainless steel gas hob and electric oven. Space for a washing machine and space for a fridge / freezer. Two uPVC and double glazed windows to the rear of the property.
Bedroom 1 (10' 7" x 7' 5" or 3.22m x 2.26m)
Carpet as laid and a smooth ceiling. Radiator. UPVC and double glazed window to the front of the property.
Bedroom 2 (14' 4" Max x 9' 11" Max or 4.37m Max x 3.01m Max)
Carpet as laid and a smooth ceiling. UPVC and double glazed window to the front of the property.
Property Location
Marketed by Greg Roberts and Co
Disclaimer Property descriptions and related information displayed on this page are marketing materials provided by Greg Roberts and Co. estateagents365.uk does not warrant or accept any responsibility for the accuracy or completeness of the property descriptions or related information provided here and they do not constitute property particulars. Please contact Greg Roberts and Co for full details and further information.

