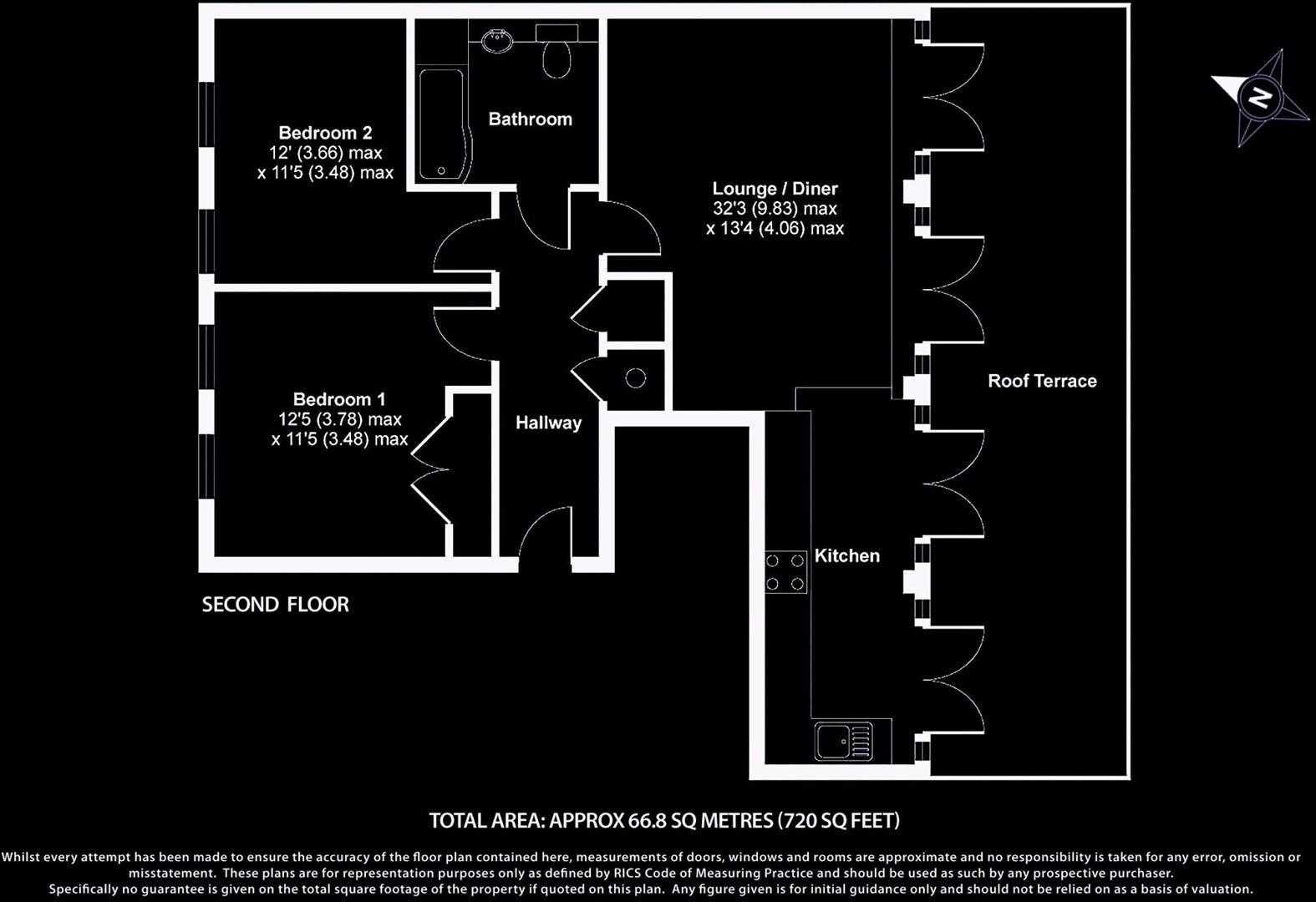Flat for sale in Banstead SM7, 2 Bedroom
Quick Summary
- Property Type:
- Flat
- Status:
- For sale
- Price
- £ 380,000
- Beds:
- 2
- Baths:
- 1
- Recepts:
- 1
- County
- Surrey
- Town
- Banstead
- Outcode
- SM7
- Location
- Elizabeth Drive, Banstead SM7
- Marketed By:
- Williams Harlow
- Posted
- 2018-11-24
- SM7 Rating:
- More Info?
- Please contact Williams Harlow on 01737 483005 or Request Details
Property Description
A superior conversion apartment with a feature lounge dining room with three full height windows opening to a private terrace with views over the communal gardens and valley beyond. There is also a fully fitted kitchen with integral appliances, two double bedrooms and allocated parking. All is located within this 28 acre estate comprising of formal gardens, Japanese gardens and tennis courts. 999 Year Lease. No chain
Communal Entrance Hall
Stairs and lift rising to:-
Second Floor Landing
Access via private front door through to:-
Generous Entrance Hall (4.98m x 1.32m (16'4 x 4'4))
Coving, entryphone system, downlighters, electric heater, airing cupboard with further cloaks cupboard to side.
Lounge/Dining Room (5.21m x 3.86m (17'1 x 12'8))
Two full height windows and French doors giving outlook over the terrace and views beyond, two electric heaters, wall lights, opening through to:-
Kitchen (4.83m x 1.98m (15'10 x 6'6))
Well fitted with a modern range of wall and base unit comprising of roll edged working surfaces incorporating 1 1/2 bowl stainless steel sink drainer with mixer tap. Comprehensive range of cupboards and drawers below working surfaces with integrated washing machine, integrated dishwasher, fitted double oven and grill and surface mounted four ring electric hob with chimney extractor above, integrated fridge and integrated freezer. Comprehensive range of eye level cupboard. Part tiled walls, two full height windows to rear and downlighters.
Bedroom One (3.68m x 3.48m (12'1 x 11'5))
Two windows to front, electric heater, fitted wardrobes, wall lights and coving.
Bedroom Two (3.48m x 2.59m with entrance recess of 1.32m x 1.07)
Two windows to front, electric heater, coving, wall lights.
Bathroom
Fitted with a white suite of panelled bath with mixer tap and shower attachment, glass shower screen, wash hand basin with mixer tap and vanity cupboard below, low level w.C. With concealed cistern. Shaver point, mirror, ceiling mounted extractor, heated towel rail.
Outside
Private Terrace (10.19m (33'5))
Principally decked with fine outlook over communal gardens and views beyond.
Parking
There is allocated parking available on site plus plentiful off-street parking.
Lease - Awaiting Details
Ground Rent - Awaiting Details
Maintenance Charge - Awaiting Details
Property Location
Marketed by Williams Harlow
Disclaimer Property descriptions and related information displayed on this page are marketing materials provided by Williams Harlow. estateagents365.uk does not warrant or accept any responsibility for the accuracy or completeness of the property descriptions or related information provided here and they do not constitute property particulars. Please contact Williams Harlow for full details and further information.


