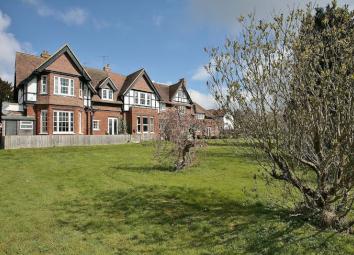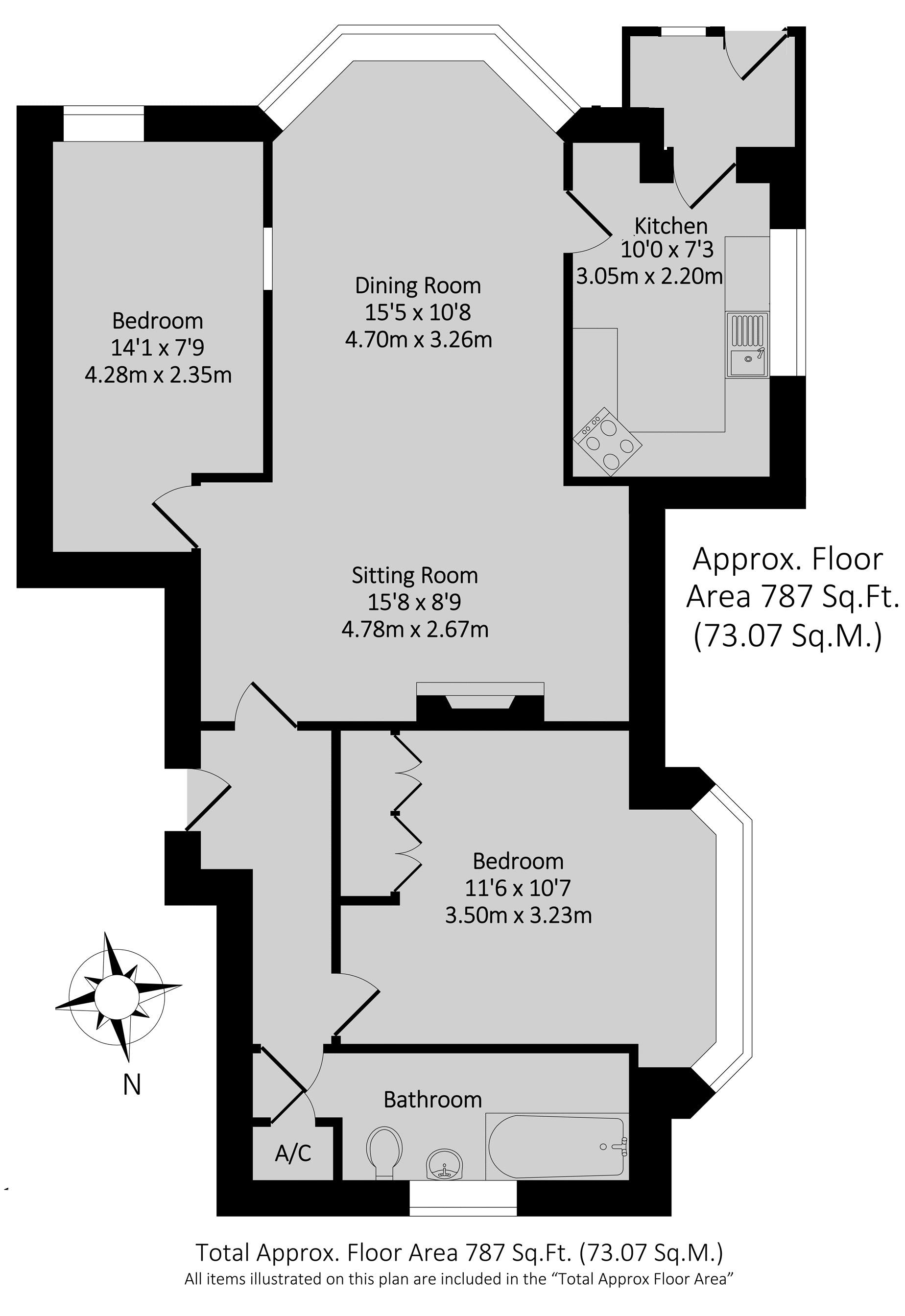Flat for sale in Banbury OX15, 2 Bedroom
Quick Summary
- Property Type:
- Flat
- Status:
- For sale
- Price
- £ 155,000
- Beds:
- 2
- Baths:
- 1
- Recepts:
- 1
- County
- Oxfordshire
- Town
- Banbury
- Outcode
- OX15
- Location
- Keyser Road, Bodicote, Banbury OX15
- Marketed By:
- Round & Jackson Estate Agents
- Posted
- 2019-05-11
- OX15 Rating:
- More Info?
- Please contact Round & Jackson Estate Agents on 01295 977991 or Request Details
Property Description
An exceptionally spacious two bedroom ground floor apartment forming part of this Victorian mansion with beautiful countryside views.
The Property
1a The Red House is a very large and characterful apartment on the ground floor of a converted Victorian mansion. It is located at the end of a quiet lane within the heart of this popular and well served village to the south of Banbury. The accommodation includes a spacious open plan reception room, a kitchen and boot room, two double bedrooms and bathroom. Character features include very high ceilings and large picture windows affording a feeling of space and light. There are original cornices and skirting boards throughout the property and scope for improvement as most purchasers may look to update the kitchen and bathroom and general decor. The views from the main reception room across the local countryside are a particular feature and communal grounds provide outside garden space and parking.
Communal Entrance
A spacious entrance hall provides access to;
Entrance Hallway
With a solid timber door. Space for coats and shoes, radiator, high level storage cupboard, skirting boards, cornicing, doors to;
Sitting Room/Dining Room
The large picture bay window and high ceilings are particular features of this large room which is approximately 300sq feet.
The window affords a view over the grounds and open countryside beyond. Ceiling cornicing, skirting boards, radiator, doors to;
Kitchen
Fitted with white front wall and floor cabinets with a one a half bowl sink and drainer unit, built in double oven, gas hob, tiled splashbacks, window to side, door to;
Boot Room
With door to the rear giving access to the gardens, power connected and space for a freezer/tumble drier.
Bedroom One
A large double bedroom with a large bay window to the side, cornicing, skirting boards, radiator.
Bathroom
Fitted with a bath with a electric shower over, W.C., wash basin, built in airing cupboard housing hot water cylinder, tiled splashbacks, cornicing, skirting boards, wall mounted boiler serving central heating, window to front.
Bedroom Two
A smaller double bedroom with a window overlooking the gardens and fields beyond, radiator, cornicing, skirting boards.
Outside
There are large communal garden areas that are made available to all residents.
Please note that the fenced area immediately outside 1a was a temporary measure and the fencing is due to be removed.
To the front of the property there is a large private driveway with 2 parking spaces allocated to 1a and additional shared visitor spaces.
Property Location
Marketed by Round & Jackson Estate Agents
Disclaimer Property descriptions and related information displayed on this page are marketing materials provided by Round & Jackson Estate Agents. estateagents365.uk does not warrant or accept any responsibility for the accuracy or completeness of the property descriptions or related information provided here and they do not constitute property particulars. Please contact Round & Jackson Estate Agents for full details and further information.


