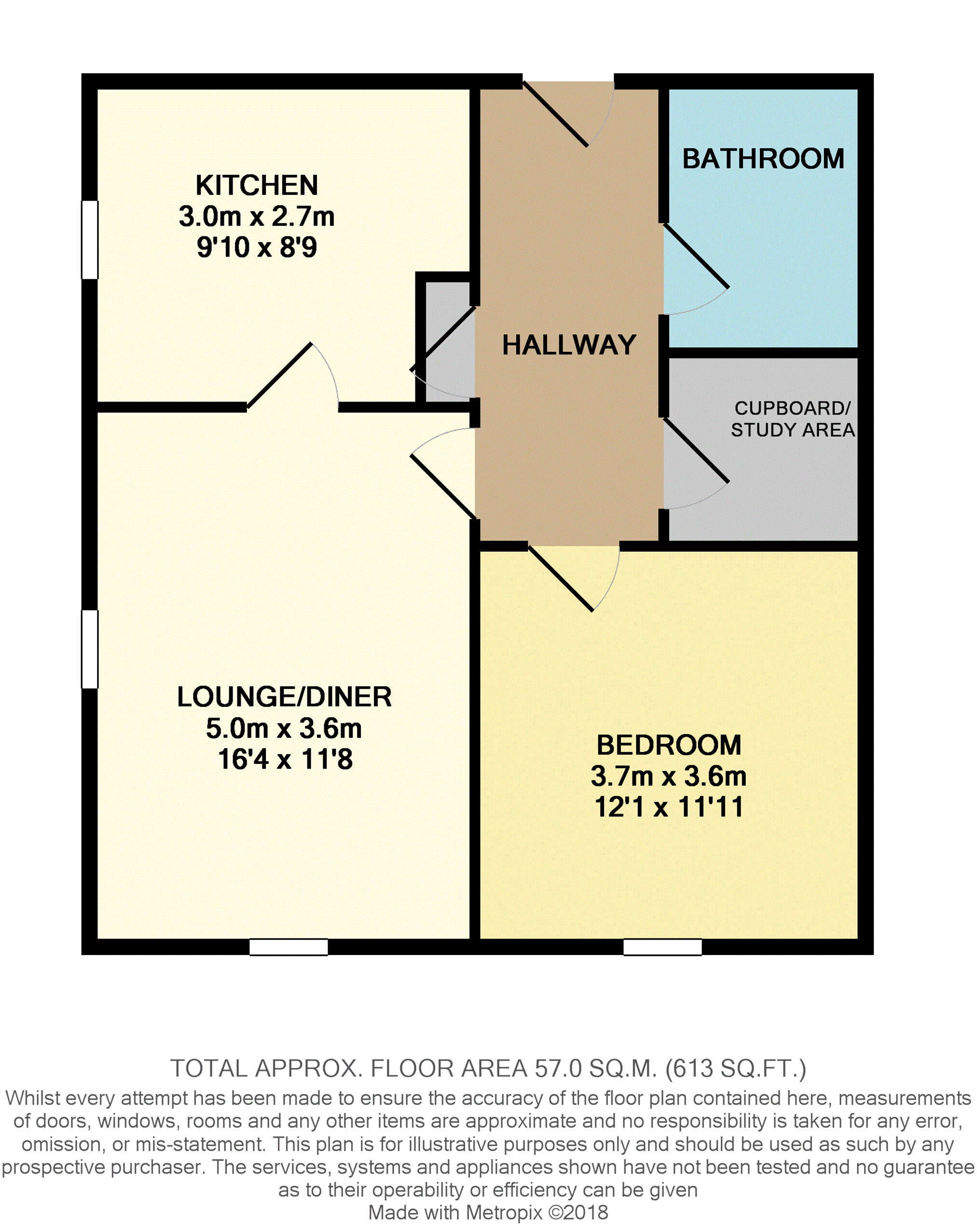Flat for sale in Bakewell DE45, 1 Bedroom
Quick Summary
- Property Type:
- Flat
- Status:
- For sale
- Price
- £ 140,000
- Beds:
- 1
- Baths:
- 1
- Recepts:
- 1
- County
- Derbyshire
- Town
- Bakewell
- Outcode
- DE45
- Location
- Granby Croft, Bakewell DE45
- Marketed By:
- Purplebricks, Head Office
- Posted
- 2019-04-26
- DE45 Rating:
- More Info?
- Please contact Purplebricks, Head Office on 0121 721 9601 or Request Details
Property Description
A beautifully presented and well appointed one bedroom second floor apartment in the heart of Bakewell in the Peak District National Park. Offering `ready to move in` accommodation, it would be an excellent first time buy, or for those looking to downsize.
In brief comprising of, Hallway, Large Storage Cupboard/Potential Office, Bathroom, Bedroom, Lounge/Diner, and Fitted Kitchen. Outside, there are well maintained communal gardens to be enjoyed by the residents.
This delightful bright and airy apartment is located in the heart of the ever popular market town of Bakewell, in the Peak District National Park. On your door step are a variety of shops, café`s and local inns, as well as delightful countryside walks that the area has to offer. The property also offers excellent road links, with the A6 close by, providing easy access to Manchester, Buxton and beyond.
*Please note this property is subject to the Derbyshire Occupancy Clause*
Hallway
Front door from communal landing leads into the Hallway, with entry telecom system, tiled flooring and airing cupboard
Bathroom
8`2 x 6`1
With tiled flooring, fully tiled walls, heated towel rail, low flush wc, pedestal wash hand basin, bath with shower over, and extractor fan
Storage Room
6`2 x 5`10
With loft access, excellent storage, or potential use as an office area
Bedroom
12`1 x 11`11
With UPVC double glazed window to front elevation, radiator, and built in sliding wardrobes
Lounge/Dining Room
16`4 x 11`8
With UPVC double glazed windows to front and side elevations, radiator, and TV point
Kitchen
9`10 x 8`9
With UPVC double glazed window to side elevation, partially tiled walls, sink and drainer, built in dishwasher, plumbing for washing machine, built in fridge/freezer, built in electric oven and induction hob with extractor fan over, radiator, and tiled flooring
Outside
Outside, there are delightful communal gardens to be enjoyed by residents, and parking available to residents and visitors
Property Location
Marketed by Purplebricks, Head Office
Disclaimer Property descriptions and related information displayed on this page are marketing materials provided by Purplebricks, Head Office. estateagents365.uk does not warrant or accept any responsibility for the accuracy or completeness of the property descriptions or related information provided here and they do not constitute property particulars. Please contact Purplebricks, Head Office for full details and further information.


