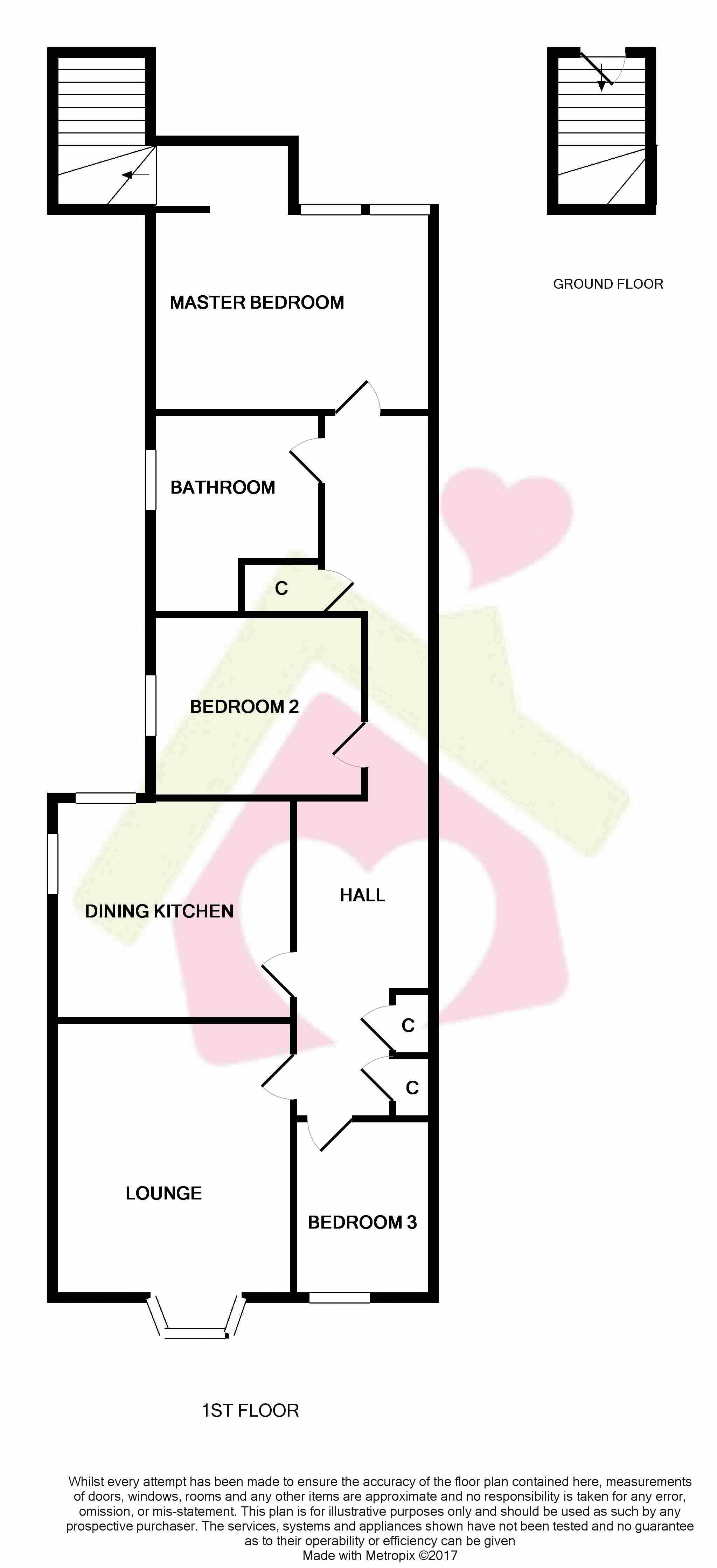Flat for sale in Ayr KA7, 3 Bedroom
Quick Summary
- Property Type:
- Flat
- Status:
- For sale
- Price
- £ 210,000
- Beds:
- 3
- Baths:
- 1
- Recepts:
- 1
- County
- South Ayrshire
- Town
- Ayr
- Outcode
- KA7
- Location
- 31A Park Circus, Ayr KA7
- Marketed By:
- Donald Ross Estate Agents Ltd
- Posted
- 2024-05-14
- KA7 Rating:
- More Info?
- Please contact Donald Ross Estate Agents Ltd on 01292 373953 or Request Details
Property Description
A traditional and extremely well proportioned three bedroom upper conversion of an attractive blonde sandstone Victorian property situated within one of Ayr's finest residential addresses.
31A Park Circus is an elegant three bedroom upper conversion of a blonde sandstone Victorian house situated within a first class residential location on the edge of Ayr town centre. The property is tastefully presented and retains a number of period features throughout and offers potential purchasers with over 1300 ft2 of flexible accommodation. It is our opinion this particular property would be of interest to a wide range of purchasers, particularly the family market.
The conversion is set back from the road, sitting within private and established gardens. The entrance vestibule leads to a private carpeted staircase leading to the main reception hall which hosts three storage cupboards. The main formal lounge is front facing with fireplace and feature bay window enjoying natural light and pleasant aspects along Park Circus. Adjacent to the lounge is a dining kitchen with base and wall mounted units and dining space, there are three bedrooms, master benefiting from a private staircase leading to the rear garden which is accessed from patio doors plus there is a four-piece tiled family bathroom with jacuzzi bath and separate shower. The property is complete with gas central heating, partial double glazing and high quality floor coverings throughout.
Externally there is ample private permit parking to the front of the property, and the walled rear garden has been carefully planned and includes an expanse of lawn with established shrubbery borders. A paved path leads to the rear of the garden where there is a single detached garage and gate opening into Park Circus Lane.
To fully appreciate this impressive three bedroom upper conversion early viewing is highly recommended.
Accommodation Sizes
Entrance Vestibule 5’6 x 7’8
Lounge 14’1 x 19’3 into bay window
Kitchen 13’3 x 15’0
Bedroom 14’1 x 16’3
Bedroom 10’6 x 12’0
Bedroom 8’7 x 8’7
Bathroom 8’2 x 9’3
Property Location
Marketed by Donald Ross Estate Agents Ltd
Disclaimer Property descriptions and related information displayed on this page are marketing materials provided by Donald Ross Estate Agents Ltd. estateagents365.uk does not warrant or accept any responsibility for the accuracy or completeness of the property descriptions or related information provided here and they do not constitute property particulars. Please contact Donald Ross Estate Agents Ltd for full details and further information.


