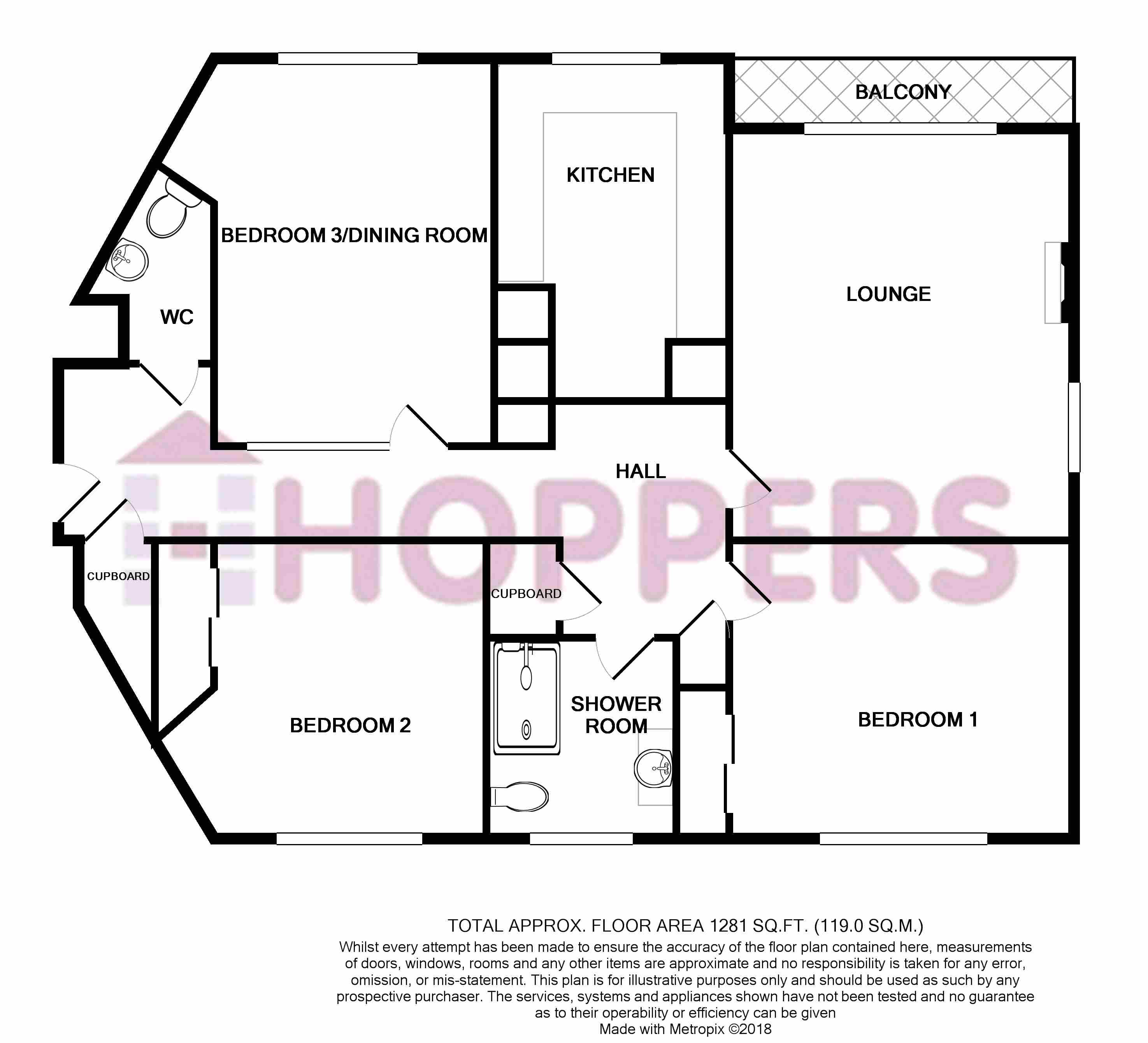Flat for sale in Ayr KA7, 3 Bedroom
Quick Summary
- Property Type:
- Flat
- Status:
- For sale
- Price
- £ 260,000
- Beds:
- 3
- Baths:
- 3
- Recepts:
- 1
- County
- South Ayrshire
- Town
- Ayr
- Outcode
- KA7
- Location
- Fairfield Park, Ayr KA7
- Marketed By:
- Hoppers Estate Agency Ltd
- Posted
- 2018-10-16
- KA7 Rating:
- More Info?
- Please contact Hoppers Estate Agency Ltd on 01292 373951 or Request Details
Property Description
91 Fairfield Park, Ayr, KA7 2AU
Hoppers Estate Agency are delighted to market this impressive 2nd floor flat in this sought after development on Ayr Beach front. Comprising lounge with large private balcony, kitchen, 2 bedrooms, 3rd bedroom/dining room, bathroom and WC. With excellent storage throughout, dg and GCH. There are large, immaculately kept communal gardens, private garage, residents parking spaces, a secure door entry system and lift.
Overlooking Ayr Beach front and the Low Green, and with Ayr Town Centre close by, this is an enviable location with outstanding sea views. The property is suited to a variety of buyers and viewings are highly recommended.
In more detail, a welcoming and well kept entrance with lift provides access to this impressive 3rd floor flat. With brand new carpets and freshly painted walls throughout, the property is presented in walk-in condition. A long reception hall on entrance leads to the lounge; a large room with neutral decor, brightened by dual aspects to the North and West. To the West is a large private balcony overlooking the beach and with spectacular views of Arran and beautiful evening sunsets. The lounge is spacious enough to accommodate lounge furniture as well as a family dining table. Next to the lounge lies the kitchen; this room would benefit from modernisation but is a large space with great potential, and it further benefits from the same impressive sea views. There are potentially 3 large double bedrooms in the property; one of these rooms has previously been used as a dining room so there is some flexibility with the layout. All three rooms and large and bright and two contain fitted wardrobes offering excellent storage. The main shower room is modern and bright, with white suite and corner shower cubicle, and there is a second WC on entry to the property.
Exterior
The property has large communal grounds, a neatly kept lawn for residents use which has sunny South and West facing aspects. The property has its own garage and residents parking spaces.
Dimensions
Lounge: 14'6x17'4 approx.
Kitchen: 9'11x14'5 approx.
Bedroom 1: 14'7x12'7 approx.
Bedroom 2: 11'4x12'7 approx.
Bedroom 3: 10'6x16'4 approx.
Kitchen: 9'11x14'5 approx.
Shower Room: 8'0x8'6 approx.
Included in sale
All floor coverings, light fittings and window blinds.
Viewings
Strictly by appointment through Hoppers Estate Agency. Tel
Property Location
Marketed by Hoppers Estate Agency Ltd
Disclaimer Property descriptions and related information displayed on this page are marketing materials provided by Hoppers Estate Agency Ltd. estateagents365.uk does not warrant or accept any responsibility for the accuracy or completeness of the property descriptions or related information provided here and they do not constitute property particulars. Please contact Hoppers Estate Agency Ltd for full details and further information.


