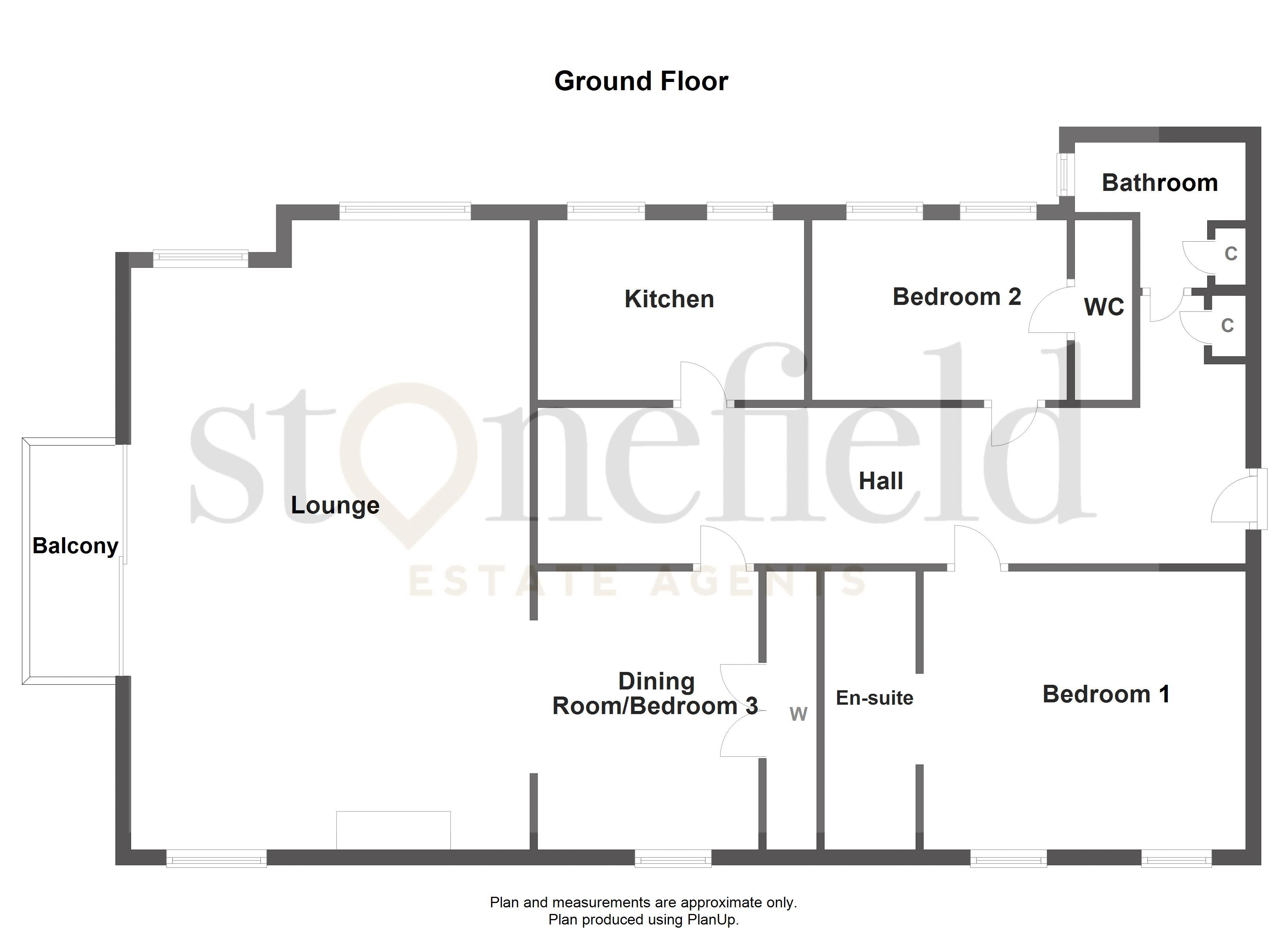Flat for sale in Ayr KA7, 2 Bedroom
Quick Summary
- Property Type:
- Flat
- Status:
- For sale
- Price
- £ 275,000
- Beds:
- 2
- Baths:
- 3
- Recepts:
- 2
- County
- South Ayrshire
- Town
- Ayr
- Outcode
- KA7
- Location
- Dutch Mill, Millbrae, Alloway KA7
- Marketed By:
- Stonefield Estate Agents
- Posted
- 2024-04-20
- KA7 Rating:
- More Info?
- Please contact Stonefield Estate Agents on 01292 373985 or Request Details
Property Description
With spectacular river views and benefitting from both a lift and a garage, this is an absolutely stunning 2/3 bedroom apartment offering flexible family accommodation within this exclusive luxury development.
Number 3G Dutch Mill is a beautiful upper floor apartment with lift access to all floors. Situated on the banks of the River Doon overlooking the historic Brig o'Doon which dates back to the early 1500's and is used as the setting for the final verse of the Robert Burns's poem Tam o' Shanter. The location of this home is truly unique offering a wonderful secluded setting with woodland and river views yet only a short walk to the village of Alloway (The birth place of Robert Burns) and minutes by car to Ayr Town centre.
Seldom does a property fully deserve the description of Immaculate but, in this case, that description is truly warranted from the quality flooring throughout, the airiness of the reception rooms and bedrooms and the light that streams in to the very traditional feel with thick walls and sumptuous deep window sills that truly enhance the character hugely; this beautiful home oozes quality.
Entered via a security-controlled intercom system, the property has a large reception hallway, a beautiful triple aspect lounge enjoying stunning river views. Open the French doors and walk out onto the sun balcony and enjoy breakfast or set a time for an aperitif later in the day and sit back and relax in this idyllic setting.
The open plan layout to the dining room works really well, and this could be be turned back into a third bedroom if required. There is a contemporary fully fitted kitchen with integrated appliances and there are two double bedrooms (master bedroom with en-suite shower room and a second bedroom with en-suite wc, plumbing for a shower) and a family bathroom with fitted white suite completing the accommodation of this desirable residence.
Externally the property is surrounded by beautiful landscaped gardens, private car parking and a lock-up garage. This property must be viewed to fully appreciate the breathtaking location and overall quality of this wonderful home. EPC Band: D
Dimensions
Lounge 24.90 ft (at widest points) x 17.61 ft
Kitchen 9.10 ft x 9.79
Dining Room 11.64 ft x 9.98
Bedroom 1 9.84 ft x 11.69 ft
En-suite 9.16 ft x 3.86 ft
Bedroom 2 9.14 ft x 10.23 ft
En-suite WC (No sizes)
Bathroom 10.20 ft (at widest points) x 8.42 ft (at widest points)
Property Location
Marketed by Stonefield Estate Agents
Disclaimer Property descriptions and related information displayed on this page are marketing materials provided by Stonefield Estate Agents. estateagents365.uk does not warrant or accept any responsibility for the accuracy or completeness of the property descriptions or related information provided here and they do not constitute property particulars. Please contact Stonefield Estate Agents for full details and further information.


