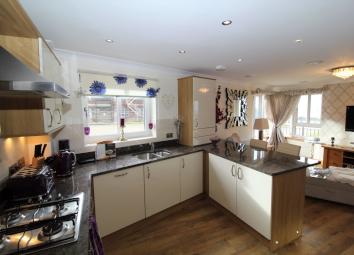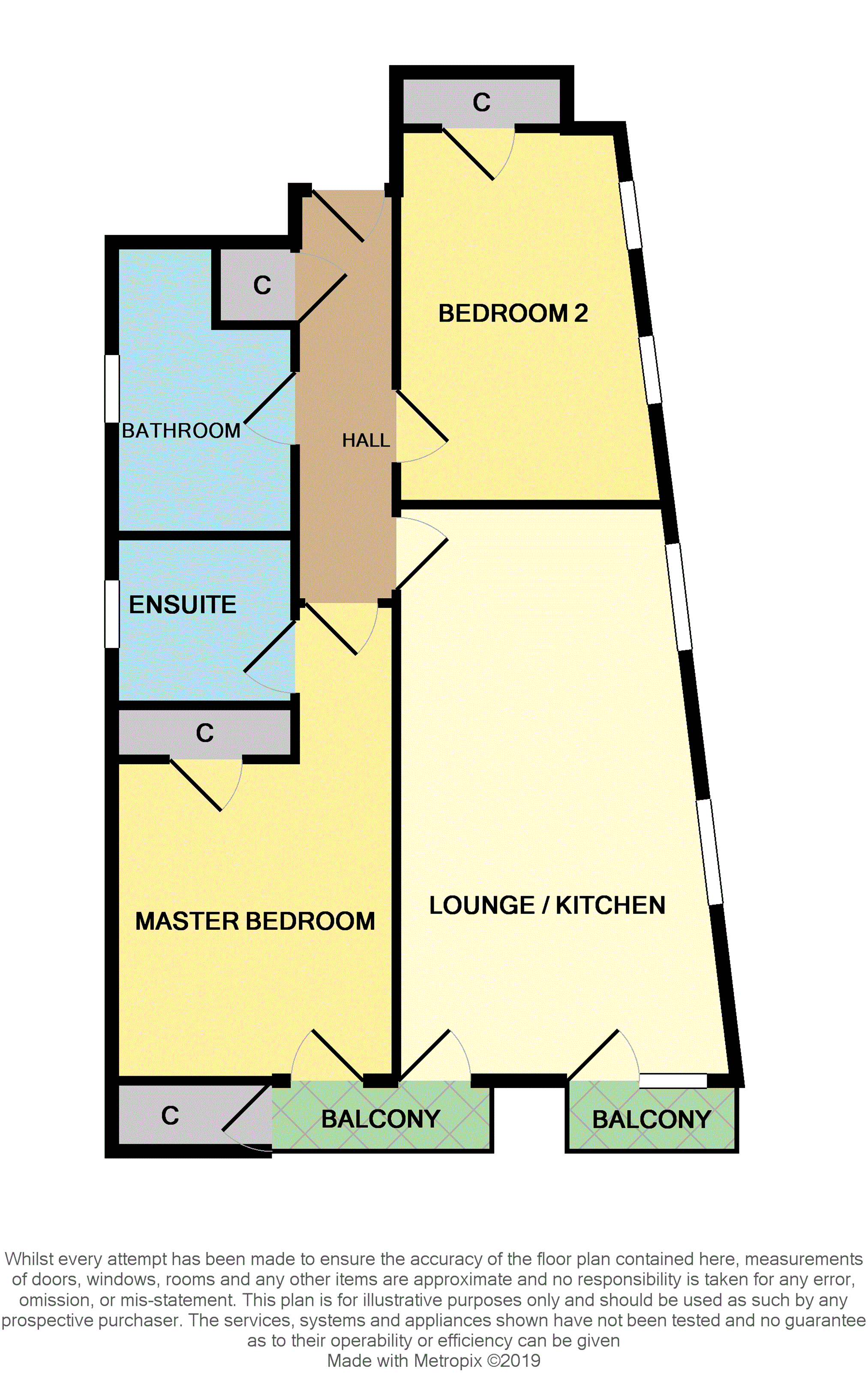Flat for sale in Ayr KA7, 2 Bedroom
Quick Summary
- Property Type:
- Flat
- Status:
- For sale
- Price
- £ 145,000
- Beds:
- 2
- Baths:
- 1
- Recepts:
- 1
- County
- South Ayrshire
- Town
- Ayr
- Outcode
- KA7
- Location
- Glenford Place, Ayr KA7
- Marketed By:
- Purplebricks, Head Office
- Posted
- 2024-04-20
- KA7 Rating:
- More Info?
- Please contact Purplebricks, Head Office on 024 7511 8874 or Request Details
Property Description
This stunning two bedroom ground floor apartment has frontline sea views and is in true walk-in condition throughout.
The property features a modern upgraded kitchen, lounge with dual aspect and stunning views, Master bedroom with en-suite, further double bedroom and bathroom. The property has two balconies and allocated parking.
Viewing a must to appreciate this stunning property.
Hallway
Stunning entrance hallway with Karndean flooring that extends to the kitchen and lounge. Storage cupboard, secure entry system and alarm panel.
Lounge
14'10 x 10'8
Stunning lounge with dual aspect front and side offering stunning sea views. There is a balcony to the front accessed from the lounge. The lounge is open plan to the kitchen with a fully integrated sound system and six speakers in the ceiling.
The sound system is also in the Master bedroom and bathroom.
Kitchen
13'1 x 10'6
Stunning modern kitchen with granite work top. There is ample base and wall units, gas hob, eye level oven and built-in microwave. There is plumbed American fridge/freezer, integrated dishwasher and integrated washer dryer. Breakfast bar and LED lights built into the plinth.
Master Bedroom
16'3 x 9'8
Stunning front facing bedroom with frontline sea views and a balcony. There is a triple built-in wardrobe and master en-suite.
Master En-Suite
Master en-suite comprising of quadrant shower, W.C and wash hand basin. Fully wall and floor tiled and extractor.
Bedroom Two
12'8 x 10'1
Side facing double bedroom with the benefit of triple built-in wardrobes.
Bathroom
Stunning bathroom with 'P' shaped bath and over the bath shower with LED lights built into the bath panel. W.C and wash hand basin with fitted vanity unit above the toilet. Fully wall and floor tiled with extractor.
Property Location
Marketed by Purplebricks, Head Office
Disclaimer Property descriptions and related information displayed on this page are marketing materials provided by Purplebricks, Head Office. estateagents365.uk does not warrant or accept any responsibility for the accuracy or completeness of the property descriptions or related information provided here and they do not constitute property particulars. Please contact Purplebricks, Head Office for full details and further information.


