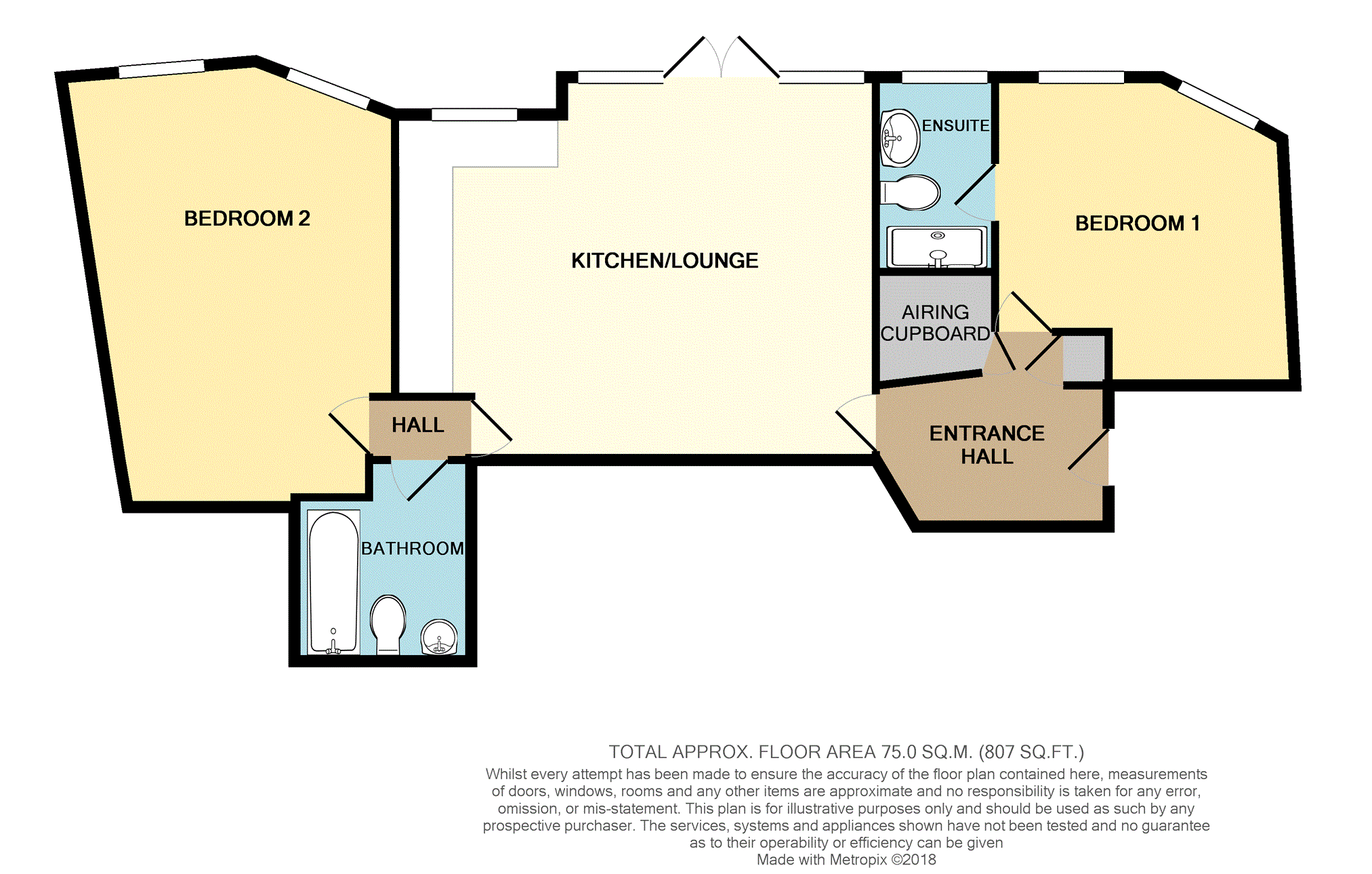Flat for sale in Aylesford ME20, 2 Bedroom
Quick Summary
- Property Type:
- Flat
- Status:
- For sale
- Price
- £ 200,000
- Beds:
- 2
- Baths:
- 1
- Recepts:
- 1
- County
- Kent
- Town
- Aylesford
- Outcode
- ME20
- Location
- Ingram Close, Aylesford ME20
- Marketed By:
- Purplebricks, Head Office
- Posted
- 2024-04-02
- ME20 Rating:
- More Info?
- Please contact Purplebricks, Head Office on 0121 721 8936 or Request Details
Property Description
This sought after development is close to Maidstone town centre, close to local amenities and has very good motorway links making this an ideal spot for commuters.
This is a spacious two bedroom ground floor apartment is situated in the much sought after Lakes development in Larkfield.
The accommodation comprises entrance hall with storage, open plan kitchen living area with doors opening onto the communal garden. There are two double bedrooms as well as a large modern bathroom. The master bedroom also includes an en-suite. This stunning apartment is in a great location and features to note include allocated parking and visitors parking.
Larkfield is a highly sought after suburb on the outskirts of Maidstone. Maidstone offers a welcoming environment for the young and old with the River Medway running through its centre. The town is not only a cultural delight but it offers some of the counties best shopping and eating experiences. Shopaholics need look no further than the Fremlins Walk and the Mall for reputable proof of this. Pubs and restaurants offer cuisine from around the world providing a pleasurable eating experience. There are sporting facilities including golf and county cricket at nearby Moat Park. Maidstone also has two mainline stations into London and there is motorway access for the M20 and M2 within the vicinity.
Entrance Hall
Built in storage cupboard and airing cupboard with further storage space.
Lounge / Kitchen
Overall measurements 19'5 x 15'6
In the kitchen there are built in appliances to include a washer/dryer, fridge/freezer, dishwasher, oven, hob and extractor fan.
Bedroom One
12'5 (max) x 12' (max)
En-Suite
Double sized shower cubicle, WC and wash basin.
Bedroom Two
13'9 (max) x 13'7 (max)
Wardrobe to remain.
Bathroom
Bath with shower over, WC and wash basin.
Allocated Parking
For 1 car situated at the front of the building.
Property Location
Marketed by Purplebricks, Head Office
Disclaimer Property descriptions and related information displayed on this page are marketing materials provided by Purplebricks, Head Office. estateagents365.uk does not warrant or accept any responsibility for the accuracy or completeness of the property descriptions or related information provided here and they do not constitute property particulars. Please contact Purplebricks, Head Office for full details and further information.


