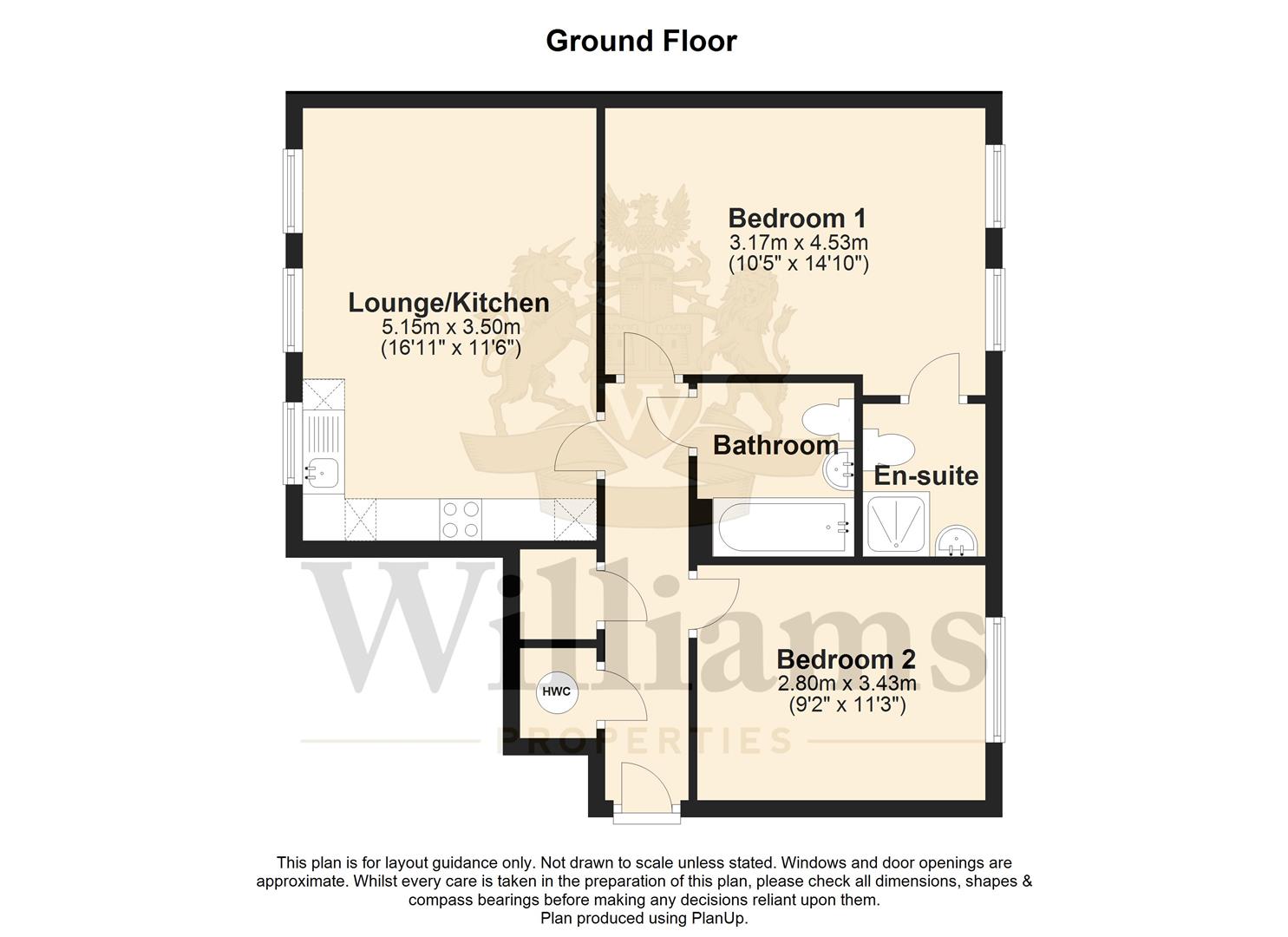Flat for sale in Aylesbury HP19, 2 Bedroom
Quick Summary
- Property Type:
- Flat
- Status:
- For sale
- Price
- £ 190,000
- Beds:
- 2
- Baths:
- 1
- Recepts:
- 1
- County
- Buckinghamshire
- Town
- Aylesbury
- Outcode
- HP19
- Location
- Pine Street, Aylesbury HP19
- Marketed By:
- Williams
- Posted
- 2019-05-14
- HP19 Rating:
- More Info?
- Please contact Williams on 01296 537935 or Request Details
Property Description
Williams Properties are delighted to present this spacious ground floor apartment in the desirable Fairford Leys development. The property is in excellent order throughout and comprises of two double bedrooms with en-suite to the master, main bathroom, two large storage cupboards and a spacious lounge/kitchen/diner. Outside, there is one underground parking space. We strongly suggest a viewing on this excellent property, ideal as a first purchase or buy to let investment.
Fairford Leys
Fairford Leys is a sought after modern development having been designed and built around the commercial and community centre. The facilities are comprehensive and comprise of eateries, convenience store, off license, hairdressers, vets, doctors, dentist, pharmacy and gymnasium. There is a regular bus route linking with the town centre and rail links are either at the new Aylesbury Parkway or the Aylesbury town station linking with London Marylebone. Primary School – St Mary’s & Secondary School – Mandeville and Aylesbury Grammar Schools
Council Tax
Band C
Local Authority
Aylesbury Vale District Council
Services
Mains water, drainage and electric. Electric heating throughout.
Entrance
Secure communal front door with access to the letterboxes, meter cupboards. Front door into property entrance hall, with Karndean laid to floor and lighting to ceiling, electric radiator panel, two storage cupboards and doors off to both bedrooms, bathoom and lounge/diner area.
Master Bedroom And En-Suite
Large double bedroom with fresh carpet laid to floor, lighting to ceiling, window to the outside aspect, wall mounted electric radiator panel, door to the en-suite shower room. Space for at least a double bed and other bedroom furniture. En-suite shower room comprising hand wash basin, low level WC and enclosed shower stall, with partial tiling to walls, towel rail and window.
Bedroom Two
A spacious double bedroom with fresh carpet laid to floor and lighting to ceiling, window to the outside aspect, wall mounted electric radiator panel, space for at least a double bed and other bedroom furniture.
Bathroom
Main bathroom suite comprising bathtub with shower over, low level WC and hand wash basin, with lighting to ceiling, towel rail and partial tiling to walls.
Lounge/Diner And Kitchen
Light and airy open plan space, with Karndean flooring throughout, wall mounted radiator panel and windows to the outside aspect. Kitchen area comprising a range of base and wall mounted units, with roll top work top, inset sink with draining board and mixer tap, inset Bosch oven with electric hob and Bosch extractor fan over, Bosch dishwasher and Bosch washing machine, with further space and plumbing for a fridge/freezer. Lounge/diner area with space for a dining set, settee and other furniture.
Parking
There is one marked parking space in the underground car park, which is gated and benefits from a lift to take residents back to ground level.
Lease Details
The vendor has advised of the following:
Length of Lease - 125 years from 2006
Lease Remaining - 112 years approx
Ground rent - £167.86 every 6 months
Service Charge - £1268 per annum
The vendor has also advised that pets are permissible at the apartments.
We would strongly recommend you verify this information with your appointed solicitor upon agreeing a sale.
Buyer Notes
In line with current aml legislation, all prospective buyers will be asked to provide identification documentation and we would ask for your co-operation in order that there will be no delay in agreeing the sale.
Property Location
Marketed by Williams
Disclaimer Property descriptions and related information displayed on this page are marketing materials provided by Williams. estateagents365.uk does not warrant or accept any responsibility for the accuracy or completeness of the property descriptions or related information provided here and they do not constitute property particulars. Please contact Williams for full details and further information.


