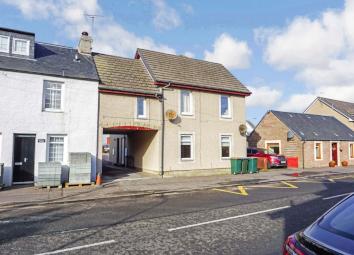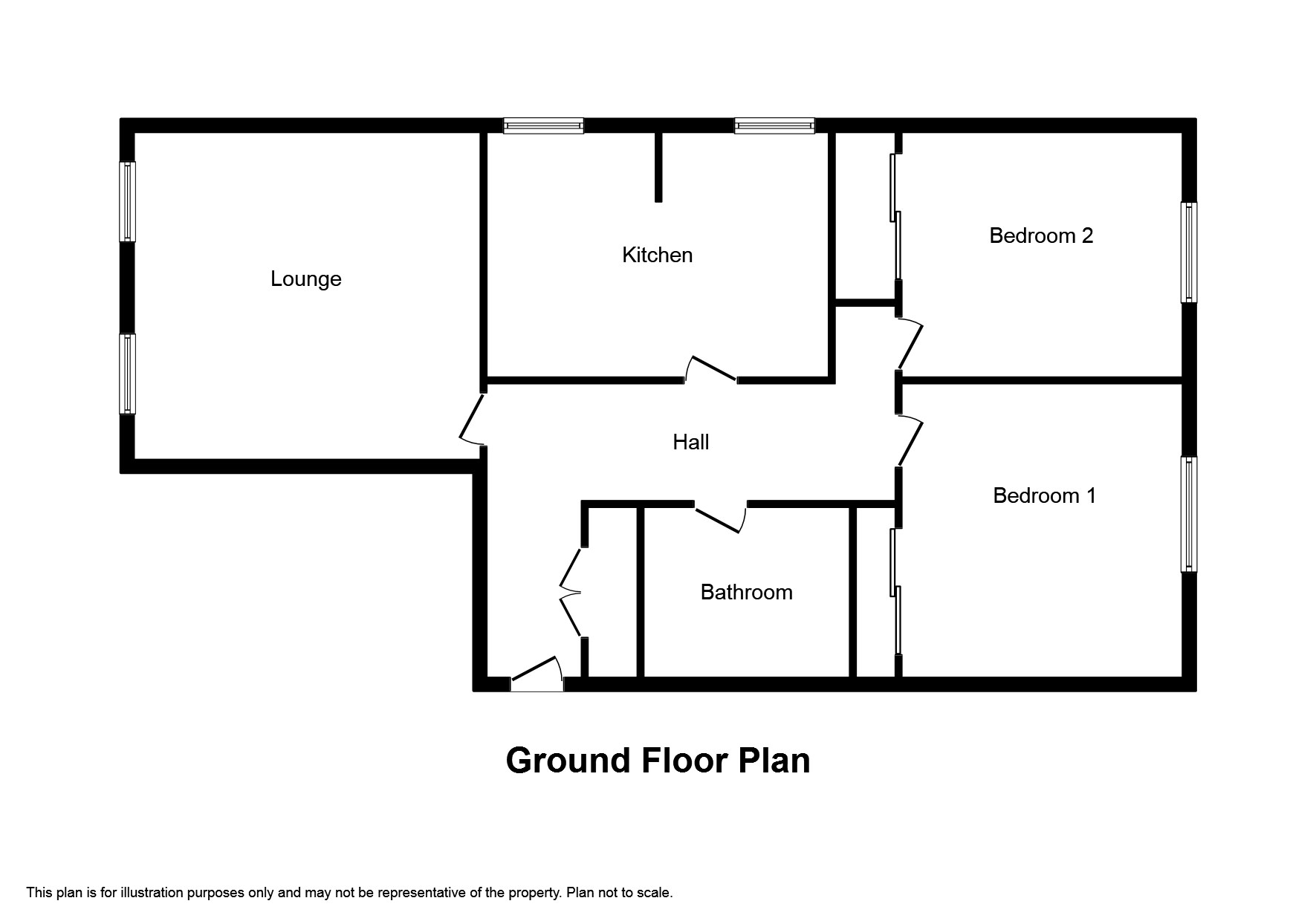Flat for sale in Auchterarder PH3, 2 Bedroom
Quick Summary
- Property Type:
- Flat
- Status:
- For sale
- Price
- £ 115,000
- Beds:
- 2
- Baths:
- 1
- Recepts:
- 1
- County
- Perth & Kinross
- Town
- Auchterarder
- Outcode
- PH3
- Location
- Main Road, Auchterarder PH3
- Marketed By:
- Purplebricks, Head Office
- Posted
- 2024-04-07
- PH3 Rating:
- More Info?
- Please contact Purplebricks, Head Office on 024 7511 8874 or Request Details
Property Description
Presented in move in condition, we are delighted to market this Two Bedroom Ground Floor apartment with it's own front door, off road parking and private garden area.
The property is in move in condition featuring Electric Heating and recently installed Double Glazing.
Aberuthven is a village adjacent to the A9 with easy access to Perth City Centre which is only a 15 minute drive away and 2 miles north of the town of Auchterarder. Auchterarder provides a variety of amenities which include primary and secondary schools, shops, tea rooms, restaurants, doctor's surgery and cottage hospital. There are local businesses and being close to Gleneagles Hotel and championship golf courses provide the ability for a variety of outdoor and indoor sports facilities.
Hallway
14'1" x 10'5"
Fully carpeted entrance hallway accessing the Lounge, Kitchen/Diner, Bathroom and both Bedrooms. Large storage cupboard.
Lounge
12'1" x 12'1"
Fully carpeted, neutral decor, large double glazed windows overlooking the rear of the property. Spacious with feature fireplace.
Kitchen/Diner
12'1" x 9'8"
Fully fitted Kitchen featuring wooden cabinets with complimentary worktop and ceramic tiled splash back. Double glazed window overlooks side of property. Off the Kitchen is a dining/breakfast area with room for table and chairs. Included in the sale are the washing machine, tumble dryer, electric four ring hob with oven and grill.
Bathroom
5'9" x 5'6"
Modern, bright fully tiled bathroom featuring bath tub with overhead mixer shower, ceramic wash hand basin and ceramic WC.
Bedroom One
10'5" x 9'8"
Fully carpeted double bedroom with fitted wardrobes. Neutral decor with front facing double glazed window.
Bedroom Two
10'2" x 9'5"
Fully carpeted double bedroom with fitted wardrobes. Neutral decor with front facing double glazed window.
Outside
Shared driveway leads to private parking area which can easily accommodate several vehicles. Enclosed private garden featuring wooden shed and outstanding country views.
Property Location
Marketed by Purplebricks, Head Office
Disclaimer Property descriptions and related information displayed on this page are marketing materials provided by Purplebricks, Head Office. estateagents365.uk does not warrant or accept any responsibility for the accuracy or completeness of the property descriptions or related information provided here and they do not constitute property particulars. Please contact Purplebricks, Head Office for full details and further information.


