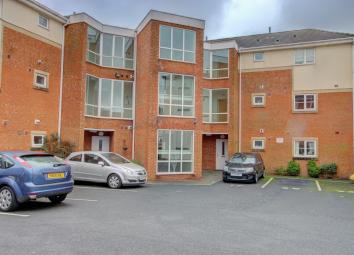Flat for sale in Ashton-under-Lyne OL6, 2 Bedroom
Quick Summary
- Property Type:
- Flat
- Status:
- For sale
- Price
- £ 125,900
- Beds:
- 2
- Baths:
- 1
- Recepts:
- 1
- County
- Greater Manchester
- Town
- Ashton-under-Lyne
- Outcode
- OL6
- Location
- Park Square, Ashton-Under-Lyne OL6
- Marketed By:
- YOPA
- Posted
- 2024-04-29
- OL6 Rating:
- More Info?
- Please contact YOPA on 01322 584475 or Request Details
Property Description
Yopa are pleased to bring to the market this two bedroom ground floor apartment in the popular location of Ashton-Under-Lyne. Ideally situated close to Tameside Hospital and Ashton town centre, with the Metrolink running through Ashton it’s in a perfect location for the commute into Manchester. In brief, this property comprises; entrance hallway open plan lounge/kitchen/diner, master bedroom, second bedroom, and family shower room. The apartment is double glazed and centrally heated throughout and comes with an allocated parking space. We anticipate high demand for this lovely apartment, so call us to book your viewing now.
Entrance
Enter from the front door into the entrance hallway for this apartment which benefits from 2 storage cupboards (one is where the combi boiler is located).
Lounge/Kitchen 21'5" x 13'5" (max)
The lounge has TV and telephone points, a central heating radiator and double doors to the rear. The kitchen has been fitted with a range of modern wall and base units with complimentary work surfaces over which incorporate a stainless steel sink and drainer, integrated oven and gas hob with extractor hood over, and space and plumbing for a washing machine and a fridge and freezer.
Master Bedroom 14'1"(max) x 9'
The bedroom has space for a double bed and free-standing furniture. Featuring a radiator and uPVC double glazed window to the rear elevation and TV point.
Bedroom Two 9'6" x 8'5"
Space for a single bed and free-standing furniture. Featuring a radiator and uPVC double glazed window to the rear elevation.
Family Shower Room
Fitted with a modern white two piece suite which comprises of; a shower cubicle with shower, low level WC and a wash hand basin. Featuring a radiator, partially tiled walls and a double glazed window with frosted glass.
Externally
This apartment has rear double doors that lead to a small communal grassed area, and there is an allocated parking space.
EPC Rating - C
Property Location
Marketed by YOPA
Disclaimer Property descriptions and related information displayed on this page are marketing materials provided by YOPA. estateagents365.uk does not warrant or accept any responsibility for the accuracy or completeness of the property descriptions or related information provided here and they do not constitute property particulars. Please contact YOPA for full details and further information.


