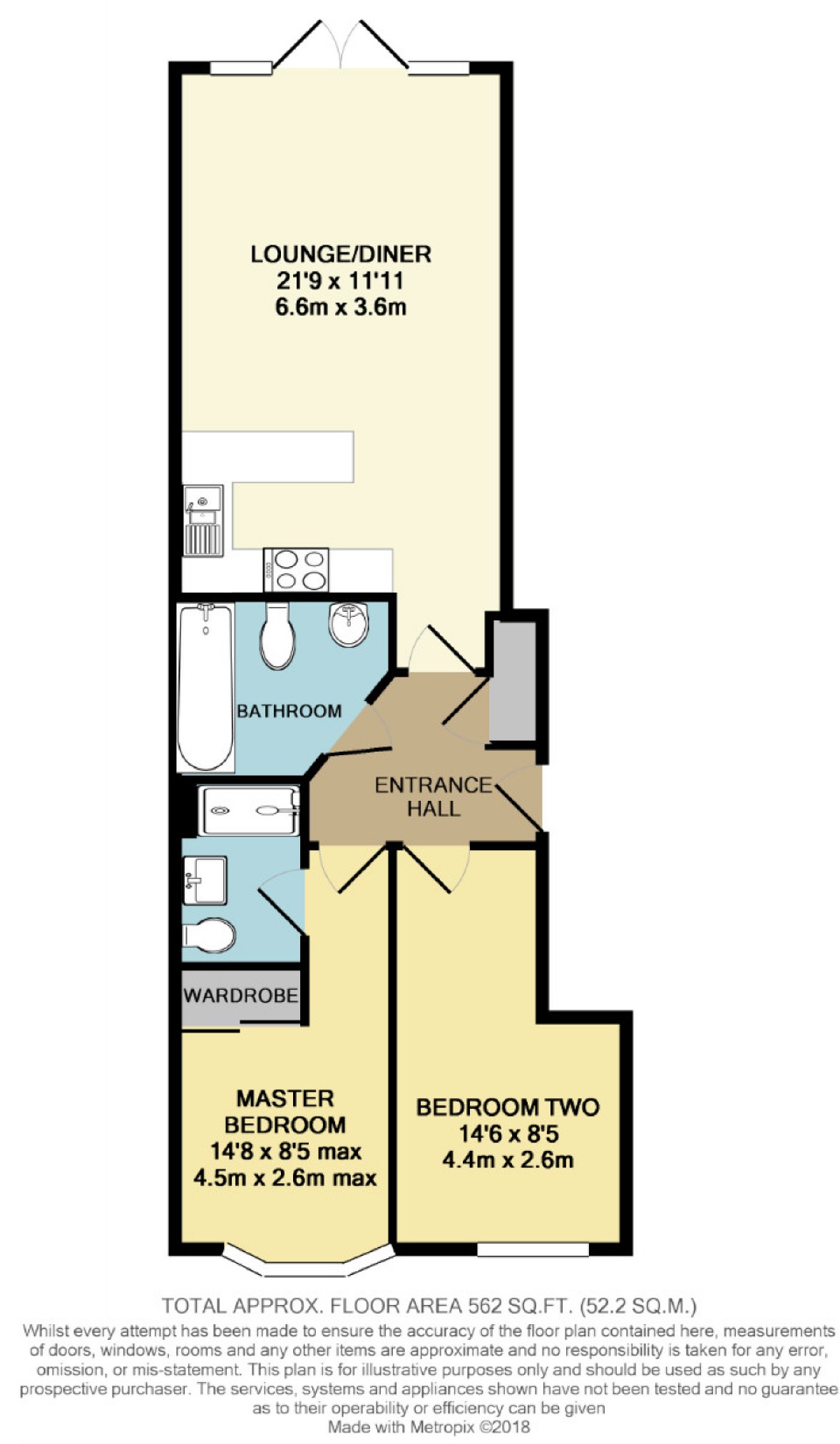Flat for sale in Ashford TW15, 2 Bedroom
Quick Summary
- Property Type:
- Flat
- Status:
- For sale
- Price
- £ 320,000
- Beds:
- 2
- Baths:
- 2
- Recepts:
- 1
- County
- Surrey
- Town
- Ashford
- Outcode
- TW15
- Location
- Latchmere Place, Ashford, Middlesex TW15
- Marketed By:
- BS Bennett
- Posted
- 2018-10-08
- TW15 Rating:
- More Info?
- Please contact BS Bennett on 01784 335910 or Request Details
Property Description
Set within easy reach of Ashford town centre and Ashford Train Station is this delightful, well planned two bedroom ground floor apartment. The light and well-kept communal hallway leads to the apartment where you will find a spacious entrance hall, lounge dinner with modern kitchen and French doors leading directly in to the communal garden, family bathroom, master bedroom with en suite and a double second bedroom. This property has an attractive feature of being sold with a share of the Freehold. The property has no onward chain which makes it incredibly attractive to potential buyers. EPC rating 'C'
The Accommodation Comprises Of:
(All measurements are approximate)
Communal door to:
Communal Hallway
Light and well maintained with individual wall mounted post boxes and stairs rising to all floors.
Door to:
Entrance Hall
Power points, radiator, wall mounted entry phone, wall mounted thermostat, cupboard housing boiler, doors to all rooms.
Open Plan Lounge/Kitchen (21'9 max x 11'11 max (6.63m max x 3.63m max))
Lounge: Rear aspect double glazed windows, patio doors leading to communal garden, radiators, power points, telephone point, TV point.
Kitchen: Tiled floor, range of eye and base level units with roll top work surfaces and upstands, integrated fridge/freezer, integrated oven, electric hob with stainless steel splash back and stainless steel extractor hood over, power points, one and a quarter stainless steel single drainer sink unit with mixer tap, ceiling extractor fan, integrated washer/dryer and integrated slimline dishwasher.
Master Bedroom (8'5 max x 16'7 max (2.57m max x 5.05m max))
Front aspect double glazed bay window, power points, telephone point, TV point, radiator, fitted wardrobes with sliding mirrored doors.
En Suite
Low level WC with push button flush, pedestal wash hand basin with mixer taps and wall mounted mirror over, wall mounted shaver point, fully tiled shower cubicle with wall mounted shower, tiled floor and part tiled walls, ceiling extractor fan, downlights, wall mounted heated towel radiator.
Bedroom Two (8'5 max x 14'8 max (2.57m max x 4.47m max))
Front aspect double glazed window, radiator, power points, TV point.
Family Bathroom
Tiled floor and part tiled walls, low level WC with push button flush, pedestal wash hand basin with mixer taps and wall mounted mirror over, wall mounted shaver point, wall mounted heated chrome towel radiator, panel enclosed bath with mixer tap and hand held shower attachment over, downlights, ceiling extractor.
Outside
Parking for one car.
Communal Gardens
Mainly laid to lawn with paved patio area, side access leading to front of property.
Local Authority
Spelthorne Borough Council Council Tax Band 'D' £1,845.30 2018/19
You may download, store and use the material for your own personal use and research. You may not republish, retransmit, redistribute or otherwise make the material available to any party or make the same available on any website, online service or bulletin board of your own or of any other party or make the same available in hard copy or in any other media without the website owner's express prior written consent. The website owner's copyright must remain on all reproductions of material taken from this website.
Property Location
Marketed by BS Bennett
Disclaimer Property descriptions and related information displayed on this page are marketing materials provided by BS Bennett. estateagents365.uk does not warrant or accept any responsibility for the accuracy or completeness of the property descriptions or related information provided here and they do not constitute property particulars. Please contact BS Bennett for full details and further information.


