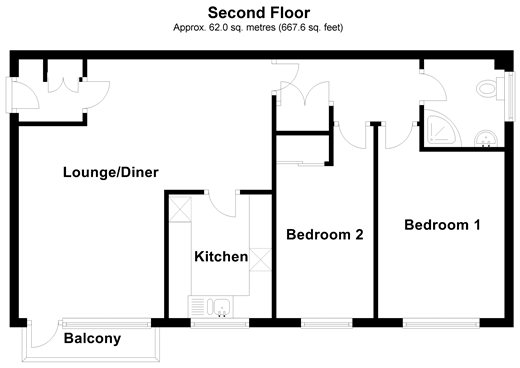Flat for sale in Ashford TN24, 2 Bedroom
Quick Summary
- Property Type:
- Flat
- Status:
- For sale
- Price
- £ 180,000
- Beds:
- 2
- Baths:
- 1
- Recepts:
- 1
- County
- Kent
- Town
- Ashford
- Outcode
- TN24
- Location
- Lower Queens Road, Ashford, Kent TN24
- Marketed By:
- Ward & Partners
- Posted
- 2024-05-15
- TN24 Rating:
- More Info?
- Please contact Ward & Partners on 01233 754074 or Request Details
Property Description
If you take the nearby footpath, you can be in the centre of town in just a matter of minutes and yet you can enjoy coming home to a peaceful haven in a well- regarded attractive road where everyone seems to take pride in keeping their homes looking good.
This light and airy second floor flat has its own private balcony where you can enjoy tending to your pot plants and it has a spacious lounge/diner where you'll have plenty of room to invite the family over.
The property is mostly double glazed and has gas central heating, of which is serviced annually. Both bedrooms are of a good size and there is a large fitted wardrobe in the 2nd bedroom. In more recent years, the owners updated the bathroom suite to a shower room and most of the property has been decorated in the same period.
The building itself appears to have been well maintained. The property is to be sold with a 12th share of the freehold and with a yearly Annual General Meeting, all owners will get to have their say as to what works need to be done.
Currently, this flat owns the 2 stairlifts up to the 2nd floor. It is being looked into whether they can be signed over to the residents of the building so that everyone may benefit. We should have more information in due course. There is vehicular access to the side and to the rear a communal garden area and well kept garages en block. There is also visitors parking and parking permits for the road.
Please refer to the footnote regarding the services and appliances.
What the Owner says:
Our mother has lived in this flat for decades and she loved her time here. It has always felt like a safe place for her to be and being so close to town has made life easy as everything was at her disposal and the residents have all been so lovely.
The flat is also very well proportioned and lovely and light which has made it an inviting home that has made her want to be here for so long. It is only now, due to ill health that our mother has had to move into alternative accommodation.
Agents Note: Please refer to the footnote regarding services and appliances.
Room sizes:
- Second floor
- Entrance Hallway
- Lounge/Diner 18'10 x 10'8 (5.74m x 3.25m) plus 9'6 x 7'9 (2.90m x 2.36m)
- Kitchen 9'1 x 7'5 (2.77m x 2.26m)
- Bedroom 1 12'1 minimum x 9'2 (3.69m x 2.80m)
- Bedroom 2 11'0 minimum x 7'1 (3.36m x 2.16m)
- Shower Room
- Outside
- Communal Garden
- Garage En Bloc
The information provided about this property does not constitute or form part of an offer or contract, nor may be it be regarded as representations. All interested parties must verify accuracy and your solicitor must verify tenure/lease information, fixtures & fittings and, where the property has been extended/converted, planning/building regulation consents. All dimensions are approximate and quoted for guidance only as are floor plans which are not to scale and their accuracy cannot be confirmed. Reference to appliances and/or services does not imply that they are necessarily in working order or fit for the purpose.
Property Location
Marketed by Ward & Partners
Disclaimer Property descriptions and related information displayed on this page are marketing materials provided by Ward & Partners. estateagents365.uk does not warrant or accept any responsibility for the accuracy or completeness of the property descriptions or related information provided here and they do not constitute property particulars. Please contact Ward & Partners for full details and further information.


