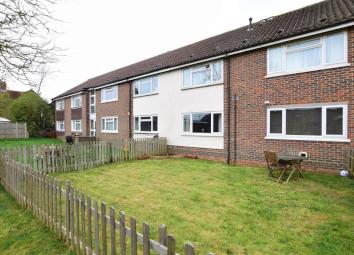Flat for sale in Arundel BN18, 2 Bedroom
Quick Summary
- Property Type:
- Flat
- Status:
- For sale
- Price
- £ 180,000
- Beds:
- 2
- Baths:
- 1
- Recepts:
- 1
- County
- West Sussex
- Town
- Arundel
- Outcode
- BN18
- Location
- Loveys Road, Yapton, Arundel, West Sussex BN18
- Marketed By:
- Cubitt & West - Arundel
- Posted
- 2019-05-09
- BN18 Rating:
- More Info?
- Please contact Cubitt & West - Arundel on 01903 890196 or Request Details
Property Description
This spacious, two bedroom ground floor apartment will really impress even the most critical buyer. The property has been well cared for since occupation and has been substantially improved with the kitchen & bathroom having been recently replaced, not to mention the great decorative order throughout, so buyers can look forward to diy free weekends.
The living space is a fantastic size and is very much the heart of the home and the perfect place to entertain. The kitchen area is well designed and fitted with space for all your appliances, all in all it is both a beautiful and practical working space. Both bedrooms are a great size and would easily absorb a double bed, as well as other bedroom furniture.
One thing you may notice is the abundance of storage, there are several large cupboards in the hallway, plenty of space for even the most avid collector.
Looking out of the living room window you will see an enclosed garden area, within the communal plot that you have access to. It's nice to be able to escape in the summer and enjoy a bbq or simply let your pooch have a run
Yapton is a lovely village with some great facilities, a local butchers, and chippy, Co-Op as well as a school & doctors. A small jaunt to Barnham and you can hop on a train pretty much anywhere.
What the Owner says:
We had been viewing properties in Littlehampton and surrounding areas before we stretched our search to Yapton. We were pleasantly surprised with just how spacious the flat was and how reasonable the service charges were. Since living here we have completely transformed and modernised the interior and received permission from the freeholder to enclose a section of the communal garden. It's been a great place to live but as the family has grown so has our needs for additional space.
Room sizes:
- Entrance Hall
- Lounge 16'10 x 12'6 (5.13m x 3.81m)
- Kitchen 9'11 x 9'10 (3.02m x 3.00m)
- Bedroom 1 14'2 x 8'8 (4.32m x 2.64m)
- Bedroom 2 11'5 x 9'10 (3.48m x 3.00m)
- Bathroom 6'5 x 5'4 (1.96m x 1.63m)
- Communal Garden
The information provided about this property does not constitute or form part of an offer or contract, nor may be it be regarded as representations. All interested parties must verify accuracy and your solicitor must verify tenure/lease information, fixtures & fittings and, where the property has been extended/converted, planning/building regulation consents. All dimensions are approximate and quoted for guidance only as are floor plans which are not to scale and their accuracy cannot be confirmed. Reference to appliances and/or services does not imply that they are necessarily in working order or fit for the purpose.
Property Location
Marketed by Cubitt & West - Arundel
Disclaimer Property descriptions and related information displayed on this page are marketing materials provided by Cubitt & West - Arundel. estateagents365.uk does not warrant or accept any responsibility for the accuracy or completeness of the property descriptions or related information provided here and they do not constitute property particulars. Please contact Cubitt & West - Arundel for full details and further information.


