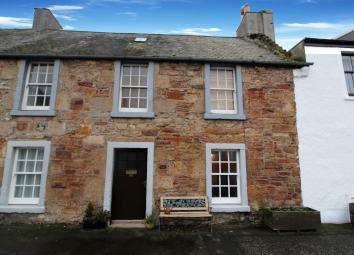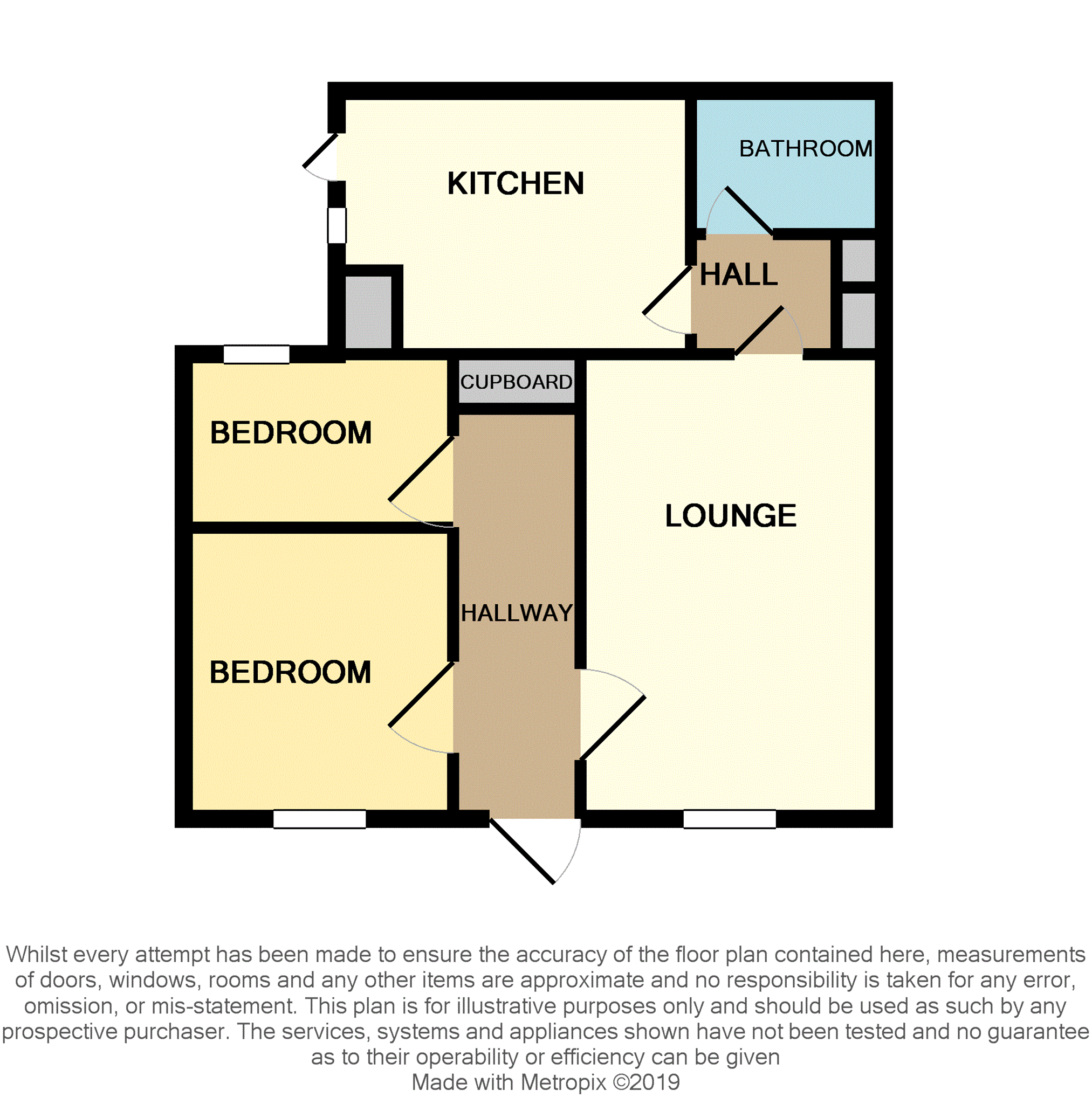Flat for sale in Anstruther KY10, 2 Bedroom
Quick Summary
- Property Type:
- Flat
- Status:
- For sale
- Price
- £ 170,000
- Beds:
- 2
- Baths:
- 1
- Recepts:
- 1
- County
- Fife
- Town
- Anstruther
- Outcode
- KY10
- Location
- High Street South, Crail KY10
- Marketed By:
- Purplebricks, Head Office
- Posted
- 2024-06-04
- KY10 Rating:
- More Info?
- Please contact Purplebricks, Head Office on 024 7511 8874 or Request Details
Property Description
Well looked after 2 bedroom lower apartment situated in the historic fishing village of Crail. Ideal property for downsizing. Accommodation comprises entrance porch, hallway, spacious lounge, dining kitchen, shower room, 2 double bedrooms. Shared courtyard. Part dg. GCH. Access via timber/opaque glazed door into entrance porch.
Entrance Porch
Entrance porch with built in cupboard housing the electric meter and fuse box. Quarry tiled flooring. Access to internal hallway.
Hallway
Hallway comprising radiator. Carpeted. Large walk in cupboard providing ample shelved and hanging space. Allows access to all accommodation.
Lounge
16'4" x 12'7"
Generous sized lounge with sash and case window with secondary glazing to the front of the property. Feature electric fire with timber surround. Radiator. Carpeted. Feature timber panelling with opaque glass dividing the lounge from the dining kitchen.
Inner Hall
Inner Hall with timber panelling and opaque glass allowing plenty of natural light. Large storage cupboard providing ample shelved storage. Carpeted. Access to the shower room.
Shower Room
6'11" x 6'1"
Recently installed in 2016 shower room/wet room comprising low level WC. Wall mounted wash hand basin. Mains shower. Wet wall to walls. Radiator. Wet room flooring.
Kitchen/Diner
17'1" x 10'1" at widest point
Bright spacious dining kitchen comprising floor standing and wall mounted storage units. Recently fitted double glazed window to the rear of the property. Ample work surface. Tiled splash back. Stainless steel sink with drainer. Plumbed for washing machine. Space for fridge and freezer. Space for free standing gas cooker. Integrated extractor fan. Access to the rear garden via timber/glazed door. Ample space for a dining table to seat 6 to 8 people. Further storage cupboard housing the Valiant combi boiler. Radiator. Vinyl flooring.
Rear Garden
Shared courtyard to the rear. Paved patio area with some mature planting. Shared bin store.
Bedroom One
12'10" x 9'3" at widest points
Spacious double bedroom with sash and case window with secondary glazing to the front of the property. Storage cupboard providing shelved storage. Radiator. Carpeted.
Bedroom Two
11'4" x 7'8"
Additional double bedroom with recently fitted opaque double glazed window to the rear of the property. Storage cupboard providing ample shelved storage. Radiator. Carpeted.
Ground Floor
Ground Floor
Property Location
Marketed by Purplebricks, Head Office
Disclaimer Property descriptions and related information displayed on this page are marketing materials provided by Purplebricks, Head Office. estateagents365.uk does not warrant or accept any responsibility for the accuracy or completeness of the property descriptions or related information provided here and they do not constitute property particulars. Please contact Purplebricks, Head Office for full details and further information.


