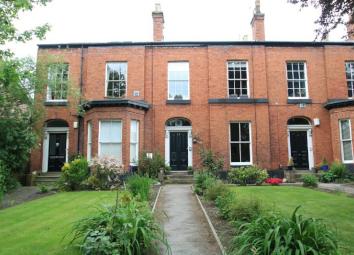Flat for sale in Altrincham WA15, 3 Bedroom
Quick Summary
- Property Type:
- Flat
- Status:
- For sale
- Price
- £ 265,000
- Beds:
- 3
- County
- Greater Manchester
- Town
- Altrincham
- Outcode
- WA15
- Location
- Stockport Road, Timperley, Altrincham WA15
- Marketed By:
- Watersons
- Posted
- 2024-04-14
- WA15 Rating:
- More Info?
- Please contact Watersons on 0161 937 6729 or Request Details
Property Description
A superbly proportioned First Floor Apartment in a beautiful Victorian Conversion enjoying a fantastic location within walking distance of Altrincham Town Centre, its facilities and the Metrolink.
The Apartment has many original features with 10' ceiling heights, stripped floorboards, fireplace features and original sash windows which are perfectly combined with contemporary Kitchen and Bathroom fittings.
A particular feature of the property are the external views, with Altrincham Golf Course to the front and the Communal Gardens to the rear.
The Apartment includes a substantial Loft area which has potential to convert subject to up to date building regulations and freeholder consent.
Externally, there is Guest and Resident parking with one reserved space for Apartment Two and Communal Gardens to the front and rear.
An internal viewing will reveal:
Communal Entrance with original heavy panelled front door. Communal Hallway with stripped floorboards and a spindle balustrade staircase rises to the First Floor. Picture rail surround. Coved ceiling.
Private Entrance to Apartment Two. Split Level Hall with exposed floorboards and wood panelled doors leading to the Living Accommodation.
Living Room is a superb sized Reception Room with stripped floorboards, a traditional wood fireplace surround with beaten copper open grate fire to the chimney breast and picture rail surround. Reproduction, double glazed working Georgian style sash window overlooks and enjoys views over the Golf Course to the front elevation.
Dining Kitchen with an attractive reproduction double glazed Georgian sash window enjoying an aspect towards the Gardens to the rear and having wide exposed floorboards and LED lighting inset into the high ceiling. Exposed brick chimney breast feature.
The Kitchen is fitted with a range of high gloss finish laminate fronted units with Corian worktops over, arranged around a peninsular unit with inset sink and incorporating a breakfast bar. Neff, aeg and Zanussi appliances include a stainless steel oven and microwave, four ring induction hob with extractor fan over, dishwasher and washing machine. Pendant lighting over the Island unit.
Bedroom One with double glazed sash window to the side elevation. To the chimney breast is a cast iron Victorian range feature. Picture rail surround.
Bedroom Two is to the front elevation with stripped floorboards, picture rail surround and Loft access point. A double glazed sash window overlooks and enjoys views over the Golf Course to the front elevation.
Study/Bedroom Three is an ideal additional room to be utilised as a Study with Georgian multipaned window to the rear, exposed floorboards and clothes hanging rails and also housing a wall mounted combination gas fired central heating boiler.
The Bedrooms are served by a well appointed Bathroom fitted with a reproduction Victorian style suite in white with chrome fittings, providing a bath with 'telephone taps' and mixer shower fitting, vanity unit wash hand basin with extensive toiletry cupboards above and below and WC with enclosed cistern. Decorative tiling to the floor and brick bond tiling to one wall and the bath and shower surround. Window to the side.
Externally, there is access to Guest and Residents parking to the rear with one reserved space for Apartment Two. To the front there is a deep Communal Garden frontage mainly laid to lawn, bordered by mature shrubs, plants and trees screening the property from the road and a path leading to the Entrance. To the rear are walled Communal Gardens with mature trees, planted borders and a lawned area and Communal Parking shared by all Residents.
Agents note:
There may be a possibility to purchase a Single Garage for the property, subject to separate negotiations.
Image 2
Image 3
Image 4
Directions:
From Watersons Hale Office, proceed along Ashley Road in the direction of Hale Station continuing over the crossings to the traffic lights. At the traffic lights, turn right into the continuation of Ashley Road and then over the mini roundabout towards Altrincham Town Centre. Ashley Road becomes Railway Street and then Stamford New Road. Continue through the town centre past the train and bus station. At the next set of traffic lights, turn right onto Woodlands Road. Continue along Woodlands Road which becomes Stockport Road, passing through both sets of traffic lights and Woodlands Parkway on your left. The property will be found on the left hand side. After a short distance pull into a Driveway on your left where parking will be found behind the properties.
Communal Entrance
Communal Hall
Private Entrance to Apt 2
Hall
Hall 2
Living Room
Living Room Aspect 2
Dining Kitchen
Dining Kitchen 2
Dining Kitchen 3
Principal Bedroom 1
Bedroom 2
Bedroom 3/Study
Bathroom
Bathroom Aspect 2
View to Front Elevation
View to Rear Elevation
Front Garden
Front Door
Communal Gardens 3
Rear of Property
Guest and Resident Parking
Town Plan
Street Plan
Site Plan
Property Location
Marketed by Watersons
Disclaimer Property descriptions and related information displayed on this page are marketing materials provided by Watersons. estateagents365.uk does not warrant or accept any responsibility for the accuracy or completeness of the property descriptions or related information provided here and they do not constitute property particulars. Please contact Watersons for full details and further information.


