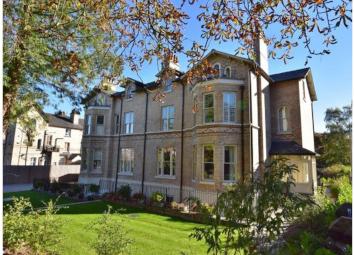Flat for sale in Altrincham WA14, 2 Bedroom
Quick Summary
- Property Type:
- Flat
- Status:
- For sale
- Price
- £ 450,000
- Beds:
- 2
- Baths:
- 1
- Recepts:
- 1
- County
- Greater Manchester
- Town
- Altrincham
- Outcode
- WA14
- Location
- 58-60 Stamford Road, Altrincham WA14
- Marketed By:
- Purplebricks, Head Office
- Posted
- 2024-04-25
- WA14 Rating:
- More Info?
- Please contact Purplebricks, Head Office on 024 7511 8874 or Request Details
Property Description
A stunning two double bedroom two bathroom top floor apartment located within walking distance of hale village. High specifications throughout An internal viewing will reveal: Entrance hallway with storage and utility room, Open plan living /dining room with generous balcony, modern fitted kitchen, two double bedrooms with the master boasting a shower En-suite and a family bathroom with a three piece suite completes the internal accommodation. Access to a small balcony brings the outside in. Externally there is beautifully maintained communal grounds and two allocated parking spaces. Lift to all floors. A Stunning bright and luxurious apartment in a perfect location.
Entrance Hall
Recessed ceiling features with LED strip perimeter lighting. Recessed down lights to create highlighted feature walls. Low level floor lighting operated automatically by movement detection. Video monitor and audio connection panel to the access control system and gates. Built-in comms cupboard incorporating audio visual and lighting control equipment.
Living Area
Dedicated areas for kitchen, dining and living. TV point and media distribution. Extensive brushed steel power sockets
throughout. Multi-zone lighting operated by Lutron control panels and fully controllable by scene/mood setting.
Kitchen
Kitchen - Fully bespoke, hand built kitchens by Harrison Collier. Plenty of storage. Contemporary mix of walnut and paint finishes by Farrow & Ball. Silestone worktops throughout. Induction hob with fully ducted ceiling mounted extraction. Matching eye level single oven and combination microwave oven. Integrated dishwasher. Fully integrated upright fridge/freezer. Single bowl sink with contemporary chrome Franke instant boiling water tap. Washer/dryer free standing in utility room.
Bedroom One
Master Bedroom With En-Suite - Built in bespoke wardrobes by Sharps Bedrooms. TV fitted on wall with TV point and media distribution from central comms cupboard. Extensive brushed steel power sockets. LED ceiling lighting. Low energy down lighters throughout. Fully fitted carpets.
En-suite shower room with wet room shower floor and glazed cubicle together with wash hand basin over vanity unit and WC suite with fully recessed cistern. Low energy ceiling down lighters throughout. Contemporary designed heated towel warmers.
Fully tiled walls and floors with feature shelves and concealed LED lighting. Contemporary chrome plated taps and accessories from Hansgrohe. Velux window to ceiling.
Bedroom Two
Fully fitted bespoke wardrobes by Sharps Bedrooms with full dressing table. TV point and media distribution from central comms cupboard. Extensive brushed steel power sockets. LED lighting to ceiling.
Low energy down lighters throughout. Fully fitted carpets.
Bathroom
Bathroom with built-in bath, wash hand basin with vanity unit under and WC suite with fully recessed cistern. Low energy ceiling down lighters throughout. Contemporary designed heated towel warmers. Fully tiled walls and floors with feature shelves and concealed LED lighting. Contemporary chrome plated taps and accessories from Hansgrohe. All bathroom fittings from Duravit including vanity units
Property Location
Marketed by Purplebricks, Head Office
Disclaimer Property descriptions and related information displayed on this page are marketing materials provided by Purplebricks, Head Office. estateagents365.uk does not warrant or accept any responsibility for the accuracy or completeness of the property descriptions or related information provided here and they do not constitute property particulars. Please contact Purplebricks, Head Office for full details and further information.


