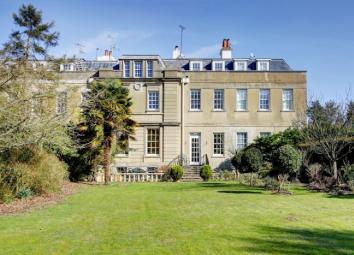Flat for sale in Abingdon OX13, 4 Bedroom
Quick Summary
- Property Type:
- Flat
- Status:
- For sale
- Price
- £ 550,000
- Beds:
- 4
- County
- Oxfordshire
- Town
- Abingdon
- Outcode
- OX13
- Location
- 2 Eighteenth Century House, Oakley Park, Frilford Heath, Abingdon, Oxfordshire OX13
- Marketed By:
- Auction House London
- Posted
- 2024-04-03
- OX13 Rating:
- More Info?
- Please contact Auction House London on 020 3641 1932 or Request Details
Property Description
Guide Price = £550,000+
**For Sale By Public Auction 9th May 2019 12:00 pm. To inspect the legal documents for this property go to our website to download the legal pack**
A Well Presented Four/ Five Bedroom Apartment within an Eighteenth Century Converted Georgian Manor House.
By Order of the Executors
Tenure
Share of Freehold. Approximate Annual Service Charge £2,350. Please see the Legal Pack for the major bill of works.
Location
The property is situated in the sought after area of Frilford Heath close to local shops and amenities. The open spaces of Frilford Heath Golf Course are within easy reach. Transport links are provided by Didcot Parkway rail station providing direct access to London Paddington station in under an hour.
Description
The property comprises a lower ground, ground and first floor four/five bedroom triplex apartment situated within a converted Georgian manor house. The property is well presented throughout and benefits from many of the original features including large south-facing sash windows and marble fireplaces.
Accommodation
Lower Ground Floor
Cellar/Office/Workshop/Cinema Room
(accessed from both the main house and a separate rear entrance)
Ground Floor
Reception Room
Kitchen/Breakfast Room
Separate WC & wash basin
First Floor
Master Bedroom with En-suite Bathroom, WC & wash basin
Three Further Bedrooms
Study/Additional Bedroom
Bathroom with WC & wash basin
G.I.A =2,272 sq ft (211.1 Sq m)
Exterior
The property benefits from a south-facing mature garden measuring approximately 1 Acre which extends into the parkland of Oakley Park and beyond. The gardens further benefit from a large patio area, vegetable patch, a swimming pool (heated and covered with hydro-jets) and a summer house situated to the side of the property. Additionally, the property benefits from its own double garage.
Cellar G.I.A = 612 sq ft (56.9 sq m)
Summer House G.I.A = 227 sq ft (21.1 sq m)
Garage G.I.A = 612 sq ft (53.8 sq m)
Property Location
Marketed by Auction House London
Disclaimer Property descriptions and related information displayed on this page are marketing materials provided by Auction House London. estateagents365.uk does not warrant or accept any responsibility for the accuracy or completeness of the property descriptions or related information provided here and they do not constitute property particulars. Please contact Auction House London for full details and further information.


