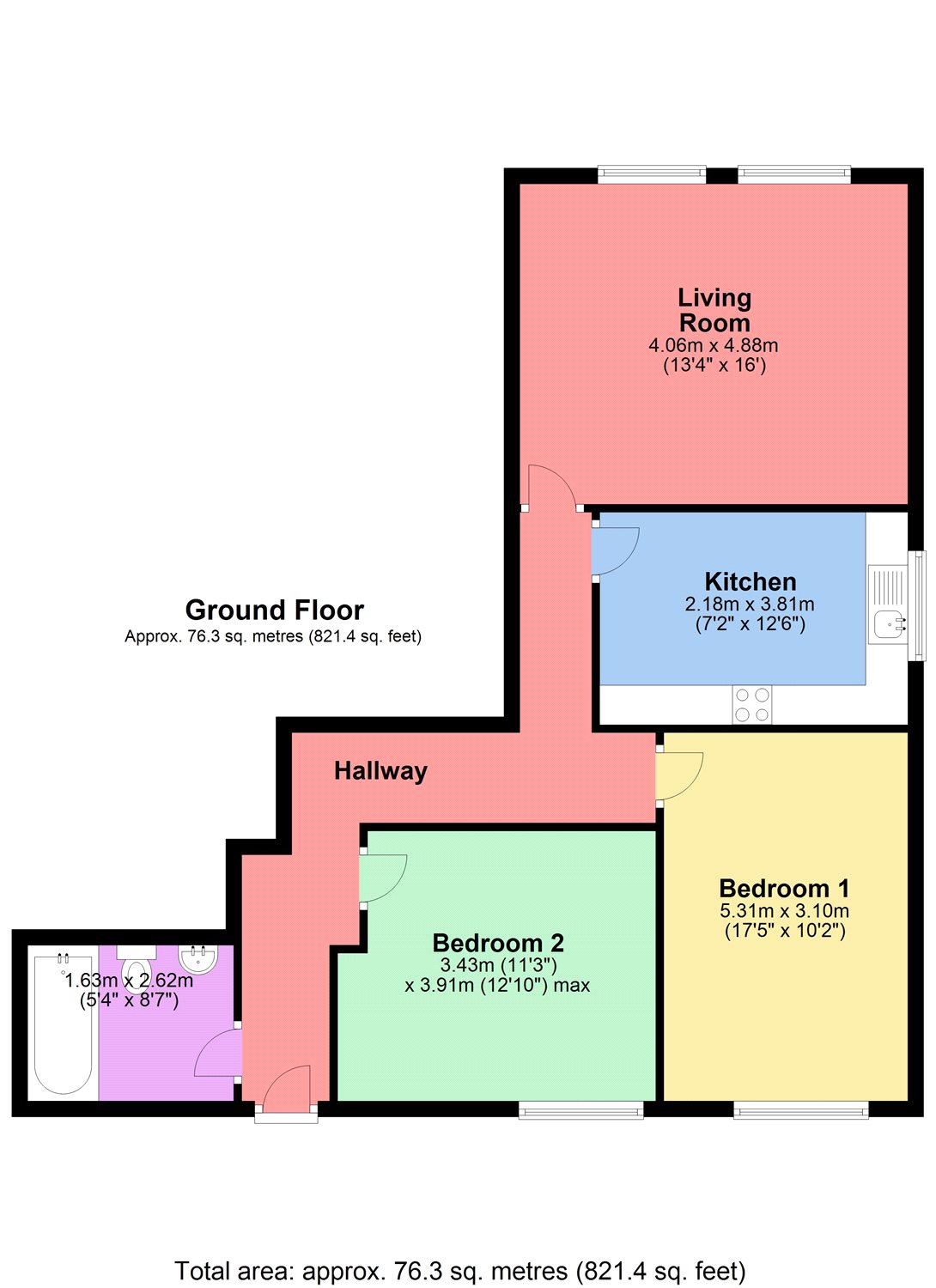Flat for sale in Abbots Langley WD5, 2 Bedroom
Quick Summary
- Property Type:
- Flat
- Status:
- For sale
- Price
- £ 375,000
- Beds:
- 2
- Baths:
- 1
- Recepts:
- 1
- County
- Hertfordshire
- Town
- Abbots Langley
- Outcode
- WD5
- Location
- Leavesden Court, Mallard Road, Abbots Langley WD5
- Marketed By:
- Imagine
- Posted
- 2024-04-27
- WD5 Rating:
- More Info?
- Please contact Imagine on 01923 588949 or Request Details
Property Description
Downsizer paradise! A beautiful and impressively spacious apartment in this Victorian conversion, which has been sypathetically restored, retaining many character features such as high ceilings and sash windows. This apartment is particularly spacious and has been well looked after by the current owner who has tastefully redecorated in keeping with the style of the building. Comprising a large living room, kitchen with built in appliances, family bathroom and two bedrooms. Leavesden Court is tucked away in a secluded setting whilst being just a short walk from local shops and Leavesden Country Park.
Entrance Hall Video entry phone system, laminate flooring, radiator, Dado rails, doors to all rooms.
Living Room 16' x 13'4" (4.88m x 4.06m). Two sash windows to front aspect, radiator, TV point, Dado rails, coved ceiling, power points.
Kitchen 12'6" x 7'2" (3.8m x 2.18m). Range of base and eye level units, inset single drainer stainless steel sink unit with mixer tap, tiled splashback, fitted oven, gas hob and extractor hood, integrated washing machine, dishwasher and fridge freezer, laminate flooring, power points, sash window to side aspect.
Bedroom 1 17'5" x 10'2" (5.3m x 3.1m). Double aspect sash windows to side and rear aspects, built in wardrobes, coved ceiling, power points.
Bedroom 2 12'10"max. X 11'3" (3.91mmax. X 3.43m). Sash window to rear aspect, built in wardrobes, coved ceiling, power points.
Bathroom 8'7" x 5'4" (2.62m x 1.63m). Suite comprising panel bath with mixer tap and shower attachment, glass shower screen, wash hand basin with mixer tap, low level WC, shaver point, tiled walls and floor.
Property Location
Marketed by Imagine
Disclaimer Property descriptions and related information displayed on this page are marketing materials provided by Imagine. estateagents365.uk does not warrant or accept any responsibility for the accuracy or completeness of the property descriptions or related information provided here and they do not constitute property particulars. Please contact Imagine for full details and further information.


