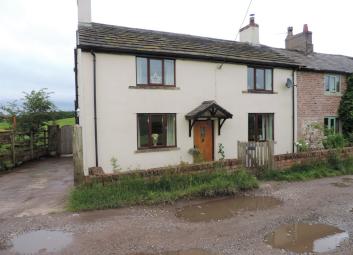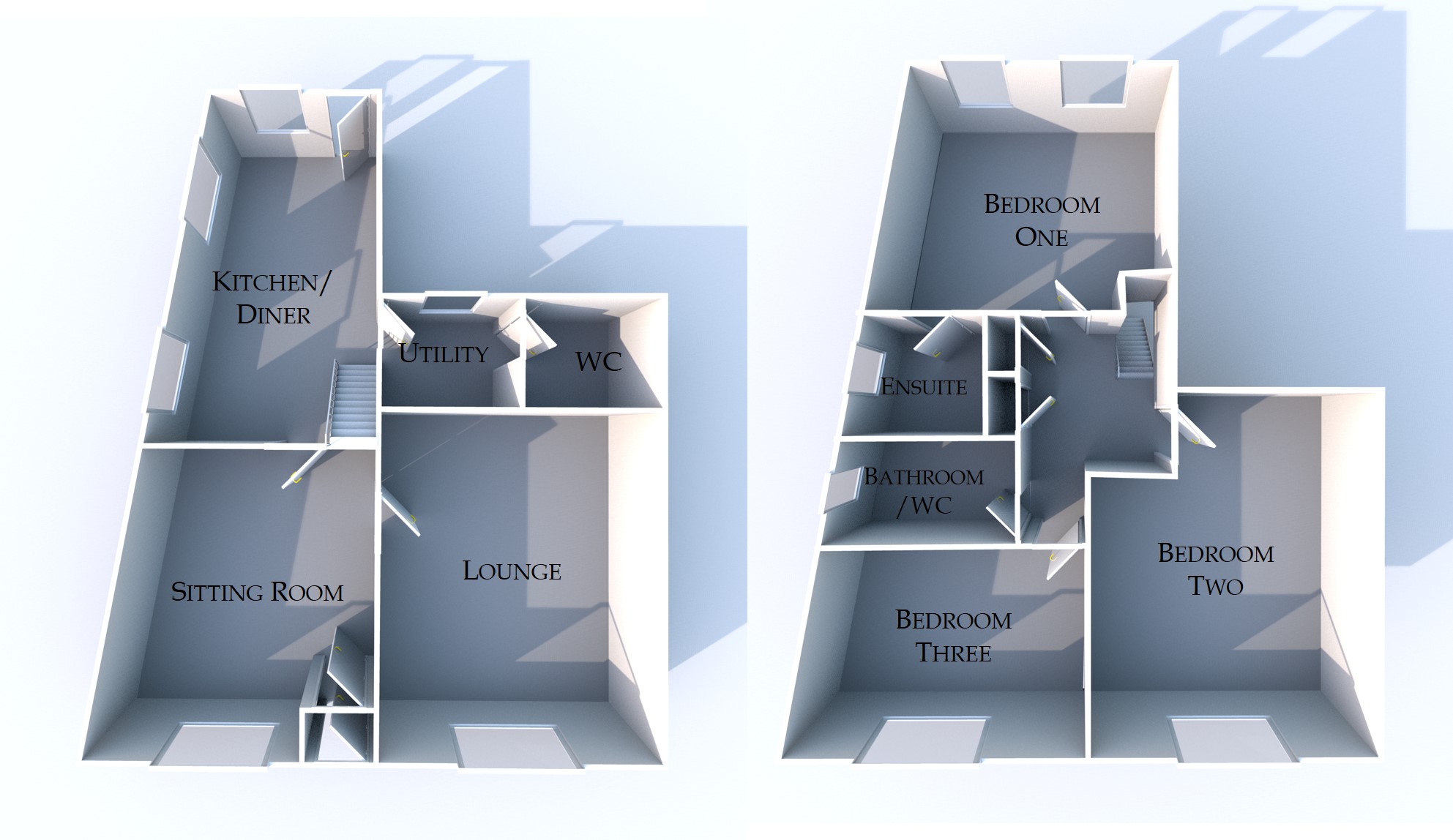Farmhouse for sale in Oldham OL1, 3 Bedroom
Quick Summary
- Property Type:
- Farmhouse
- Status:
- For sale
- Price
- £ 325,000
- Beds:
- 3
- Baths:
- 1
- Recepts:
- 2
- County
- Greater Manchester
- Town
- Oldham
- Outcode
- OL1
- Location
- Limefield Farm Acres, Chadderton OL1
- Marketed By:
- Alistair Stevens
- Posted
- 2024-04-28
- OL1 Rating:
- More Info?
- Please contact Alistair Stevens on 0161 506 9911 or Request Details
Property Description
Retaining some of its original features including exposed beams, is this beautifully presented three double bedroomed (master with en suite) end cottage, situated in a rural location yet within minutes' drive of local amenities, schools and public transport links. Internal accommodation comprises of lounge, sitting room, farmhouse style dining kitchen, utility room, downstairs WC, three bedrooms and family bathroom. Externally to the front is a small enclosed garden with driveway for off road parking whilst to the rear is a lawned garden and paved patio with open aspects beyond. Viewing is essential in order to fully appreciate this property.
Internal accommodation
entrance porch Via a solid wooden entrance door.
Lounge 15' 9" x 13' 9" (4.8m x 4.19m) Log burner, radiator and solid wooden double glazed windows to front elevation.
Sitting room 15' 9" x 13' 9" (4.8m x 4.19m) Log burner, radiator and wooden double glazed window to front elevation.
Dining kitchen 17' 6" x 15' 7" (5.33m x 4.75m) Tiled flooring throughout, farmhouse style kitchen with a range of wall and base units, range cooker, integrated fridge freezer and dishwasher, Belfast sink, solid worktops, radiator, stairs leading to first floor, three hardwood UPVC double glazed windows and wooden stable door leading to rear garden.
Utility room 5' 4" x 2' 10" (1.63m x 0.86m) Plumbed for washing machine, spotlights to ceiling and hardwood double glazed window.
Downstairs WC 5' 0" x 5' 2" (1.52m x 1.57m) WC and spotlights to ceiling.
First floor
landing Built in storage cupboards.
Bedroom one 11' 6" x 14' 7" (3.51m x 4.44m) Rear double bedroom with radiator, spotlights to ceiling and two hardwood double glazed windows.
En suite 5' 9" x 7' 4" (1.75m x 2.24m) Modern en suite which is fully tiled with shower cubicle, vanity sink unit and WC, towel radiator and hardwood double glazed window.
Bedroom two 15' 11" x 13' 8" (4.85m x 4.17m) Front double bedroom with radiator, spotlights to ceiling, loft access hatch and hardwood double glazed window.
Bedroom three 10' 6" x 13' 1" (3.2m x 3.99m) Front double bedroom with radiator, spotlights to ceiling and hardwood double glazed window.
Bathroom 4' 11" x 9' 4" (1.5m x 2.84m) Bath with overhead shower, sink and WC, fully tiled walls and floor, spotlights to ceiling, radiator and hardwood double glazed window.
Outside Externally to the front is a small enclosed garden with driveway for off road parking whilst to the rear is a lawned garden and paved patio with open aspects beyond.
Property Location
Marketed by Alistair Stevens
Disclaimer Property descriptions and related information displayed on this page are marketing materials provided by Alistair Stevens. estateagents365.uk does not warrant or accept any responsibility for the accuracy or completeness of the property descriptions or related information provided here and they do not constitute property particulars. Please contact Alistair Stevens for full details and further information.


