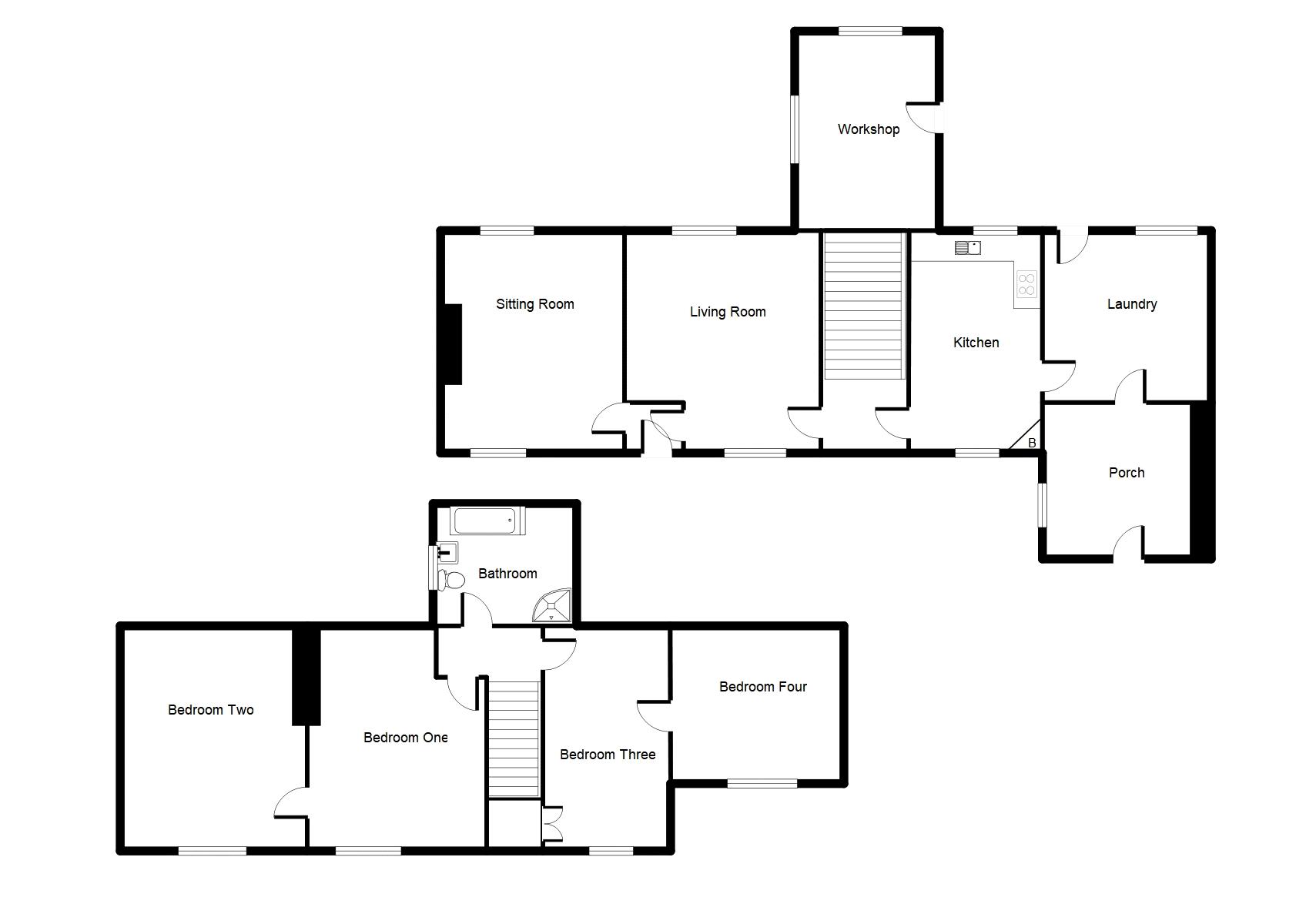Farmhouse for sale in Mold CH7, 4 Bedroom
Quick Summary
- Property Type:
- Farmhouse
- Status:
- For sale
- Price
- £ 299,950
- Beds:
- 4
- Baths:
- 1
- Recepts:
- 3
- County
- Flintshire
- Town
- Mold
- Outcode
- CH7
- Location
- Ffordd Y Pentre, Nercwys, Mold CH7
- Marketed By:
- Williams Estates
- Posted
- 2018-09-28
- CH7 Rating:
- More Info?
- Please contact Williams Estates on 01352 376906 or Request Details
Property Description
Williams Estates are delighted to bring to market a beautiful stone-built grade II listed farm house believed to date back to the 1600's. This spacious character property boasts generously proportioned living accommodation married with charming original character features that have been retained. The property would benefit from a scheme of modernisation (subject to the appropriate consents being obtained) and acts as the perfect blank canvas to do so. To the front of the property is a gravelled hard standing providing parking with a low maintenance lawned garden, while to the rear is a private sun trap with orchard enjoying stunning, far reaching views over the hillsides beyond. Situated in the picturesque rural village of Nercwys, the property is ideally positioned with the convenience of Mold town centre only 2.2 miles away. The village also benefits from a local bus service. Further benefits include oil fired central heating and workshop to the rear. Viewing in person is highly encouraged. EPC rating G 9.
Accommodation
A timber door opens into:
Entrance Porch
With quarry tiled flooring and door into:
Sitting Room (16' 6'' x 13' 7'' (5.03m x 4.14m))
With quarry tiled flooring, window to the rear with painted tiled sill, lights, painted beamed ceiling, window to the front with tiled sill, power points
Living Room (15' 4'' x 14' 6'' into fireplace recess (4.67m x 4.42m))
With window to the front elevation, radiator, window to the rear elevation with painted quarry tile window sill, beamed ceiling, quarry tile skirting boards, radiators, power points, brick built fireplace housing cast iron burner, further original cottage door opens into:
Kitchen (15' 5'' x 9' 10'' (4.70m x 2.99m))
With beamed ceiling, original meat hooks, window to the front elevation, quarry tiled window sill, radiator, recess with tiled splash back and original timber beam over housing floor standing oil fired central heating boiler with cupboard to side, wall mounted water thermostat, quarry tile flooring, timber cladding to one wall, modern fitted kitchen with matt cream finish, complementary work surfaces, one and a half bowl stainless steel sink, window to the rear with tiled sill, electric oven, electric hob with extractor over, space for fridge, wall unit, door into:
Laundry Room (12' 5'' x 12' 7'' (3.78m x 3.83m))
With window to the real with tiled window sill, timber door with glazed panel, electric fuse box, original meat hooks, radiator, plumbing, door through to:
Front Porch (13' 1'' x 11' 7'' (3.98m x 3.53m))
Having corrugated roof and windows to the front garden and stable door to the front
First Floor Landing
Bedroom One (15' 11'' x 12' 10'' average (4.85m x 3.91m))
With radiator, power points, telephone point, window to the front elevation, deep window sills and further door into:
Bedroom Two (16' 7'' x 13' 7'' (5.05m x 4.14m))
With window to the front elevation, power points, lighting and exposed timber floor boards
Bedroom Three (15' 7'' x 9' 5'' (4.75m x 2.87m))
With power points, window to the front with deep sill and roller blind, radiator, storage accessed via double doors with slatted shelving and water tank, latched cottage door opens into:
Bedroom Four (12' 9'' x 13' 3'' (3.88m x 4.04m))
In need of renovation work with window to the front elevation with open trussed roof
Family Bathroom (10' 8'' x 12' 0'' (3.25m x 3.65m))
Being a good size with panelled bath having hot and cold taps, wash basin WC, corner shower enclosure with panelled water proof cladding and modern electric shower over, radiator, tiled splash backs to bath, WC and basin, window to the side enjoying beautiful countryside views
Outside
To the front of the property is a front lawned garden planted with trees and bound by hedging and having gravelled hard standing framed by stone walling and timber fencing to the side.
The rear can be accessed via the side of the property and to the right hand side is an oil tank.
To the rear of the property is bound by timber fencing to one side, original block paved patio area, dry stone wall creating a border planted with attractive shrubbery, lawn area, well stocked orchard to the rear planted with established apple trees, beautiful views to the side and green house
Door opens into:
Workshop/Outbuilding (16' 4'' x 10' 8'' (4.97m x 3.25m))
With original timber door
Property Location
Marketed by Williams Estates
Disclaimer Property descriptions and related information displayed on this page are marketing materials provided by Williams Estates. estateagents365.uk does not warrant or accept any responsibility for the accuracy or completeness of the property descriptions or related information provided here and they do not constitute property particulars. Please contact Williams Estates for full details and further information.


