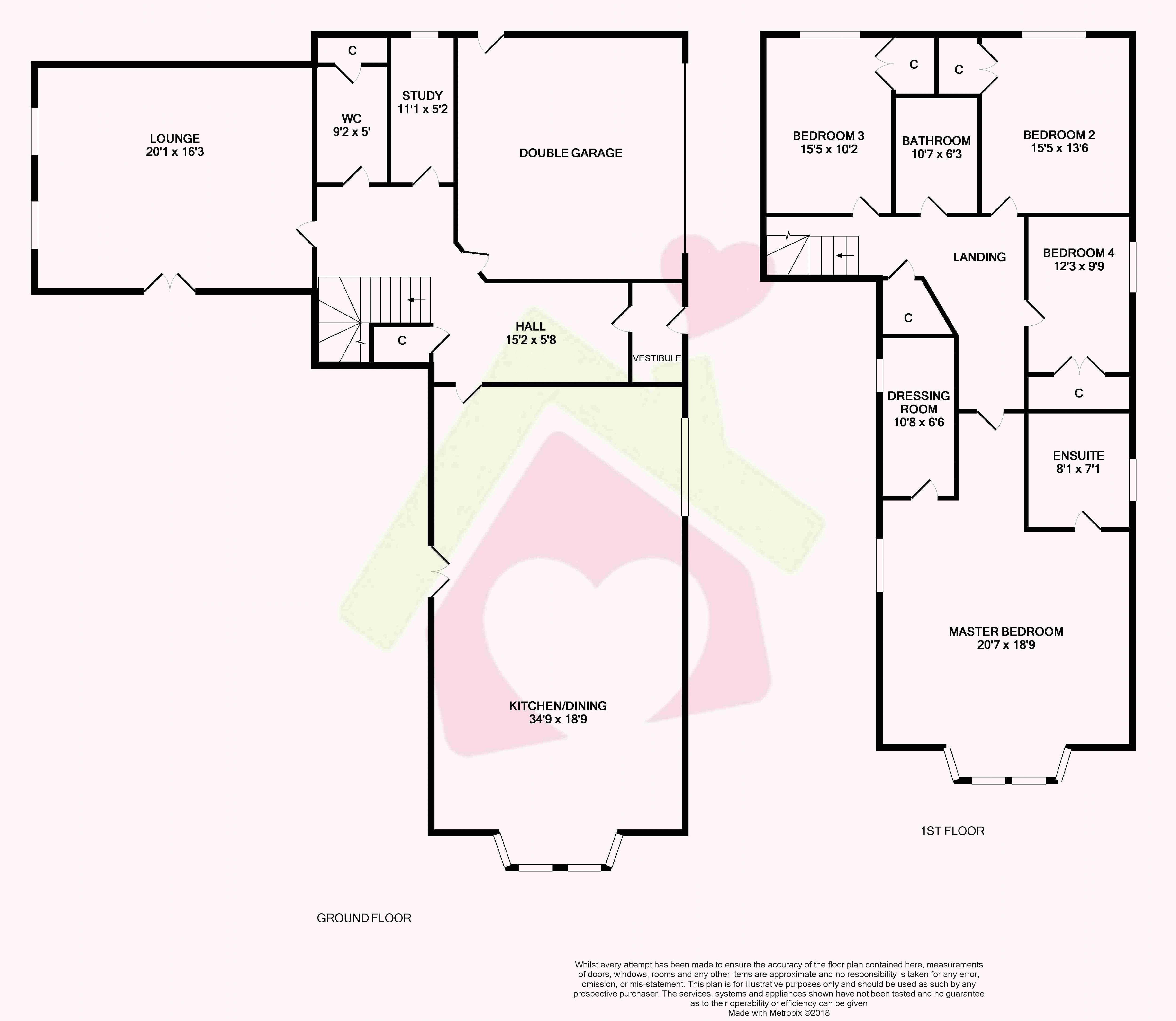Farmhouse for sale in Maybole KA19, 4 Bedroom
Quick Summary
- Property Type:
- Farmhouse
- Status:
- For sale
- Price
- £ 395,000
- Beds:
- 4
- Baths:
- 3
- Recepts:
- 2
- County
- South Ayrshire
- Town
- Maybole
- Outcode
- KA19
- Location
- Mosside Farm, By Maybole KA19
- Marketed By:
- Donald Ross Estate Agents Ltd
- Posted
- 2019-01-29
- KA19 Rating:
- More Info?
- Please contact Donald Ross Estate Agents Ltd on 01292 373953 or Request Details
Property Description
Enjoying its elevated position with panoramic countryside views is this imposing four bedroom stone built farmhouse with driveway, extensive gardens and circa 4.5 acre paddock situated on the edge of the picturesque country village of Kirkoswald.
Mosside Farm is a truly unique stone built family residence set within extensive garden grounds which has been cleverly re-constructed in 2012 by the current vendors to maximise its outstanding elevated plot position with panoramic countryside views. Finished to an exacting standard throughout and offering almost 2600 square feet over two levels, it is our opinion the property would suit a wide variety of potential purchasers including the equestrian market.
In summary, the property is accessed via a long sweeping driveway and in more detail comprises; entrance vestibule, welcoming reception hall with modern WC and office off, stunning 34ft open plan kitchen, dining / family area with feature bay window offering lovely views over rolling Ayrshire countryside and French doors opening onto the gardens. There is also a beautiful formal lounge with feature fireplace and French doors overlooking the gardens.
Stairs rise from the hall to the first floor which hosts four excellent sized double bedrooms all benefiting from outstanding country views. The master bedroom has a modern en-suite shower room and dressing room off. There is also a family bathroom with bath and separate shower.
The property is complete with oil central heating, double glazing and high quality floor coverings throughout.
Externally there is a large parking area suitable for numerous vehicles which leads to a double integral garage with light, power and electric up and over door. Further enhancing this superb family home is a tractor shed plus a large hay shed with corrugated metal sheeting which could be converted to stables if required.
There are wonderful mature gardens to the side and rear which are predominantly laid to lawn with shrubbery areas and a which offer beautiful, uninterrupted panoramic country views. There is also a circa 5 acre paddock accessed from the garden grounds.
Accommodation Sizes
Ground Floor
Vestibule 5'8 x 5'8
Hall 5'8 x 15'2
Lounge 16'3 x 20'1
Kitchen/Dining 18'9 x 34'9 into bay window
Study 11'1 x 5'2
WC 5'0 x 9'2
First Floor
Master Bedroom 18'9 x 20'7 into bay window
Ensuite 7'1 x 8'1
Dressing Room 6'6 x 10'8
Bedroom 2 13'6 x 15'5
Bedroom 3 10'2 x 15'5
Bedroom 4 9'9 x 12'3
Bathroom 6'3 x 10'7
Property Location
Marketed by Donald Ross Estate Agents Ltd
Disclaimer Property descriptions and related information displayed on this page are marketing materials provided by Donald Ross Estate Agents Ltd. estateagents365.uk does not warrant or accept any responsibility for the accuracy or completeness of the property descriptions or related information provided here and they do not constitute property particulars. Please contact Donald Ross Estate Agents Ltd for full details and further information.


