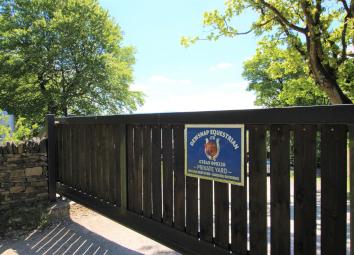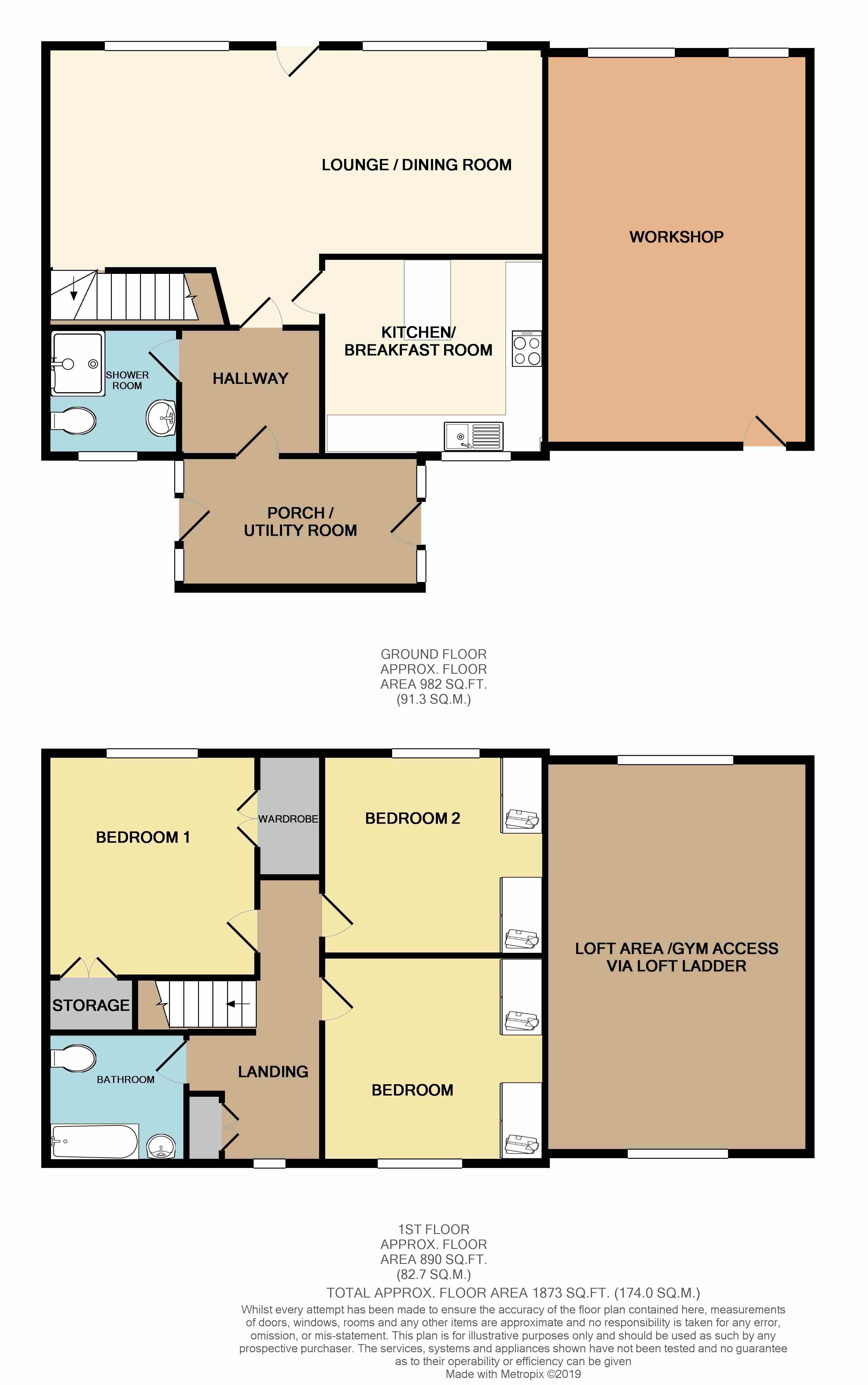Farmhouse for sale in Hyde SK14, 3 Bedroom
Quick Summary
- Property Type:
- Farmhouse
- Status:
- For sale
- Price
- £ 1,200,000
- Beds:
- 3
- Baths:
- 2
- Recepts:
- 1
- County
- Greater Manchester
- Town
- Hyde
- Outcode
- SK14
- Location
- Dewsnap Lane, Mottram, Hyde SK14
- Marketed By:
- Stepping Stones Asset Management Limited
- Posted
- 2024-04-04
- SK14 Rating:
- More Info?
- Please contact Stepping Stones Asset Management Limited on 01454 279246 or Request Details
Property Description
Main description ***freehold & no vendor chain***Stepping Stones are delighted to offer for sale this three bedroom farmhouse which is idyllically located in an elevated rural position in Mottram enjoying the most breath taking views of the surrounding farmland, valley and local countryside.
Dewsnap Farm & Livery is idyllically located in an elevated rural position in Mottram enjoying the most breath taking views of the surrounding farmland and valley. The lot comprises of Extensive equestrian facilities including 16 stables currently run as a livery yard, with a large outdoor ménage and grazing land on both sides of the lane extending to approximately 34 acres, with far reaching views over the valley.
The property has fantastic potential to extend into the adjoining Stone Shippon which spans over two floors and would make a superb master bedroom, en-suite and additional reception or separate annex for family member or holiday let (subject to planning) The property is accompanied by walled gardens, detached double garage and workshop with approx. 2 acres of woodland, an ideal playground for both adults and children. The internal accommodation is in need of some updating having a newly fitted kitchen and in brief comprises; Entrance Porch, Entrance Hallway, Ground Floor w/c & shower room, Modern Kitchen/Breakfast and spacious open plan Lounge / Dining area to the ground floor. Three double Bedrooms and Family Bathroom to the first floor. Viewing is highly recommended call entrance porch 13' 0" x 7' 1" (3.97m x 2.16m) uPVC double glazed duel aspect windows and doors to each side, light point, tiled flooring, oil fuelled boiler, door to inner hallway.
Inner hallway 7' 0" x 6' 3" (2.14m x 1.92m) Entrance door from porch to hallway, wall mounted radiator, ceiling light point, internal doors to the ground floor accommodation including ground floor shower room.
Ground floor W/C & shower 6' 10" x 6' 3" (2.10m x 1.92m) A three piece suite comprising of a low level w/c, sink cabinet unit and shower cubical. Ceiling light point, splash back tiling, uPVC double glazed window to the rear elevation.
Kitchen / breakfast 11' 11" x 10' 7" (3.65m x 3.25m) A range of high and low recently installed fitted kitchen units with contrasting work surfaces, splash back tiling and island breakfast bar. Integrated eye level electric oven and grill, 4 ring electric hob with over hob extractor fan, space for a tall fridge / freezer, plumbing for an automatic washing machine. Stainless Steel sink and drainer unit, wall mounted radiator, ceiling spot lights, uPVC double glazed window to the rear elevation with woodland view
open plan lounge / dining 26' 9" x 15' 1" (8.16m x 4.60m) A lovely open plan lounge and dining area with 2 x uPVC double glazed windows to the front elevation enjoying spectacular views of the farm land and valley beyond. Composite external door providing access to the front garden, feature fireplace with cast iron log burner, 3 x wall mounted radiators, 6 x wall light points, 2 x ceiling light points, TV aerial point, cornice to ceiling, stairs to the first floor accommodation.
Landing Stairs from the ground floor, uPVC double glazed window to the side elevation, storage cupboard, ceiling light point, internal doors to the first floor accommodation
master bedroom 12' 0" x 11' 2" (3.67m x 3.41m) A double bedroom with uPVC double glazed window to the front elevation with breath taking views of the farmland, valley and local countryside. Fitted wardrobes, wall mounted radiator, ceiling light point
bedroom two 12' 0" x 10' 10" (3.66m x 3.31m) A further double bedroom with uPVC double glazed window to the front elevation with breath taking views of the farmland, valley and local countryside. Fitted wardrobes, wall mounted radiator, ceiling light point
bedroom three 11' 11" x 10' 11" (3.65m x 3.34m) A further double bedroom with uPVC double glazed window to the rear elevation with woodland aspect, fitted wardrobes, wall mounted radiator, ceiling light point.
Family bathroom 7' 10" x 6' 10" (2.39m x 2.10m) A three piece suite comprising of a low level w/c, pedestal sink unit and bath with mixer tap. Splash back tiling, ceiling light point, wall mounted radiator, uPVC double glazed window to the side elevation.
Adjoining stone shippon 21' 5" x 14' 2" (6.55m x 4.33m) Directly attached to the main house this two storey building is currently used for storage and a home gym and this would make a fantastic master bedroom with en-suite and further reception room, 2 x windows to the front and rear elevation, power points
house gardens A stone wall perimeter houses the house garden areas which enjoy a south facing position and have the potential to offer a sizeable side lawn and front & side patio areas with log store. The views are breath taking from all aspects.
Garage & workshop 43' 9" x 21' 7" (13.35m x 6.6m) A detached double garage with attached workshop / storage building. Roller shutter doors, power and electric points.
Stable block Separate from the yard and main stable block, sitting east of the farmhouse, is a concrete block built mono pitched building with large open door to the front. Internally the building is divided into four stables each measuring 10ft x 10ft each stable having their own storage facilities. The building has lighting and water. Outside the building is a large tie up area and parking for cars and trailers. Grazing could be negotiated by the owners of the livery yard.
Woodland To the rear of the property access by Dewsnap Lane and Hobson Moor Road is approx. 2 acres of established woodland with a variety of tree species and would make a fantastic wonder and adventure filled garden for both adults and children, or a small business subject to planning for glamping / camping holidays.
Yard area Accessed via a secure key padded entrance farm gate from Dewsnap Lane is a very spacious yard area housing a substantial stable block, office and barns and provides secure parking for vehicles and trailers.
Stable block A timber framed purpose built stable block comprising of 16 stables in a back to back arrangement, all measuring internally 12ft x12ft. Each stable has an enclosed tack room to the rear, automatic water drinkers and individual electric lighting. There is a wash down area to the end and solarium area.
Office & barns A three bay timber framed building consisting of staff room/yard office and two barns. The building has electric water and lighting. To the side there is a secure container.
Muck store A purpose built concrete block panelled muck store with a high level wheel barrow entry point straight from the stables.
Menage Accessed off Dewsnap Lane to the east of the farm house is an enclosed post and rail fenced outdoor arena measuring approx. 60' x 20' with a sand surface. This facility sits separately from the main yard and stables making this an ideal business opportunity to be rented out by the hour for riding lessons.
Land The land is down to grass it is suitable for both grazing and mowing. Accessed from both sides of Dewsnap lane, the yard and also Hobson Moor Road. There are two principle paddocks to the front of the house with two smaller ones below. The remainder of the land is on the opposite side of Dewsnap Lane. There is a section of woodland with a mixture of species totalling approximately 2 acres. At the point of Dewsnap Lane and Hobson Moor Road. In total the whole property measures approx 34 acres. The land to the front of the property has a public right of way on the fence line. (see map).
Services The property benefits from mains electricity and water. Drainage is to a private septic tank. The central heating and hot water are fuelled by an oil fired boiler with a tank to the side of the property.
Rights of way, wayleaves and easements The property is sold subject to and with the benefits of the rights of way, wayleaves and easements that may exist whether or not defined in these particulars.
Overage clause Any development outside of agricultural or equestrian will be subject to an overage clause for a period of 25 years at 50% on the increase in value realised from the planning permission, on the land hatched red on the plan. Interested parties are encouraged to contact the vendor's solicitor for further details.
Basic payment scheme The land is currently registered with the Rural Payments Agency.
Disclaimer Whilst every effort has been made to ensure the accuracy of our particulars, the content shall not form a legally binding contract. Neither Stepping Stones, nor the vendor or lessor accepts any responsibility in respect of any errors which may occur accidentally, nor is such information intended to be a statement or representation of fact. Any prospective purchaser or lessee must conduct their own inspection to satisfy themselves as to the accuracy of each statement contained within our property descriptions. In the event floorplans are provided within particulars, it should be noted they are for illustrative purposes only and not necessarily to scale.
Freehold/leasehold
Stepping Stones have no access to documentation which confirms the tenure of the property.
Should you proceed with the purchase of this property these details must be verified by your Solicitor.
Property Location
Marketed by Stepping Stones Asset Management Limited
Disclaimer Property descriptions and related information displayed on this page are marketing materials provided by Stepping Stones Asset Management Limited. estateagents365.uk does not warrant or accept any responsibility for the accuracy or completeness of the property descriptions or related information provided here and they do not constitute property particulars. Please contact Stepping Stones Asset Management Limited for full details and further information.


