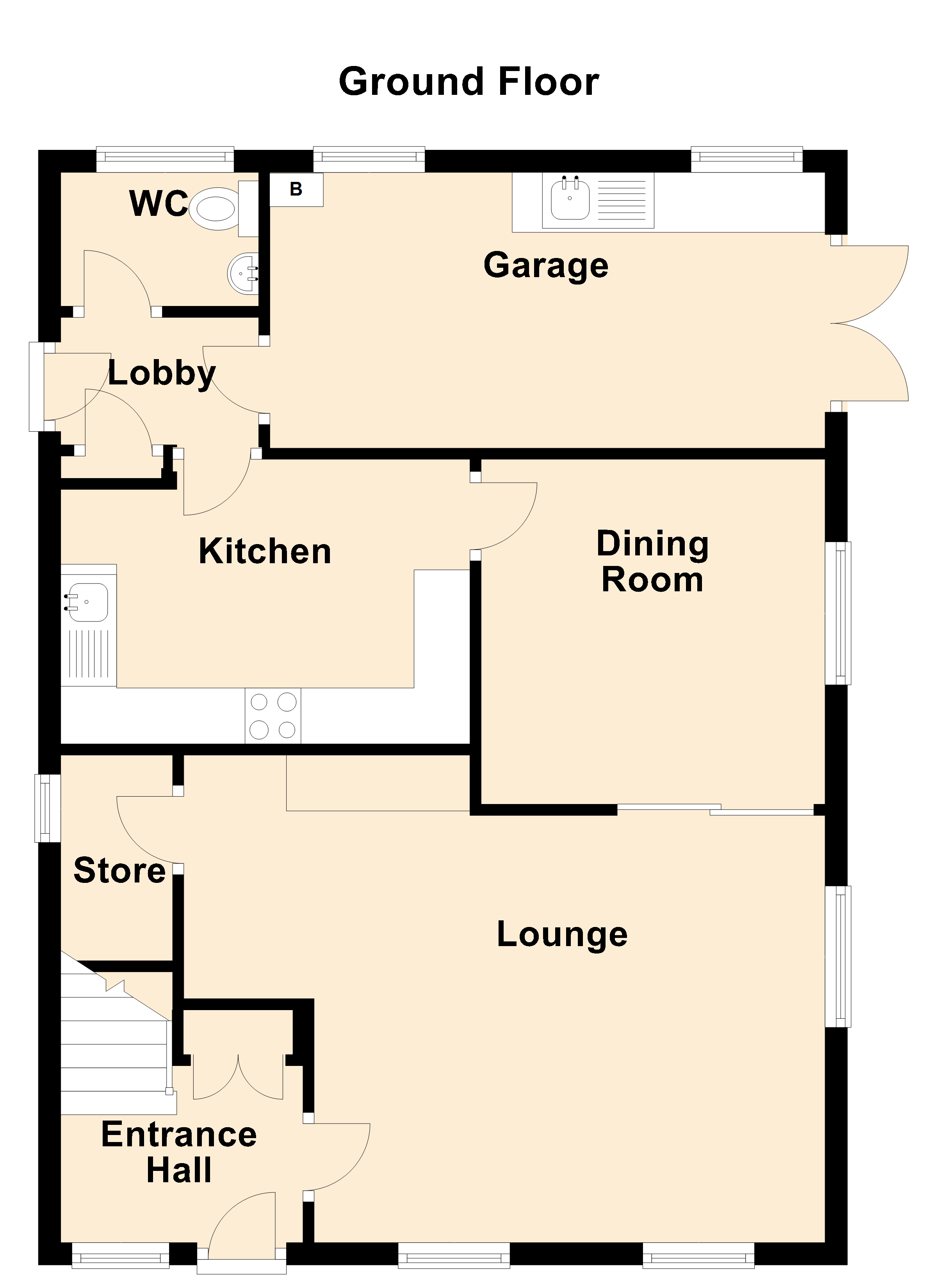Farmhouse for sale in Goole DN14, 3 Bedroom
Quick Summary
- Property Type:
- Farmhouse
- Status:
- For sale
- Price
- £ 185,000
- Beds:
- 3
- Baths:
- 1
- Recepts:
- 2
- County
- East Riding of Yorkshire
- Town
- Goole
- Outcode
- DN14
- Location
- Ousefleet, Goole DN14
- Marketed By:
- Screetons
- Posted
- 2019-05-17
- DN14 Rating:
- More Info?
- Please contact Screetons on 01405 471963 or Request Details
Property Description
Description This detached former farm house incorporates uPVC double glazing and an oil fired central heating system and provides good size accommodation comprising;
entrance hall 7' 1" x 5' 2" (2.16m x 1.57m) uPVC front entrance door. Stairway leading to the first floor. Cloaks cupboard. One central heating radiator.
Lounge 18' 7" x 14' 3" (5.66m x 4.34m) Max. An open fire grate with a stone fire surround and a marble hearth and mantelpiece. Under stairs storage cupboard. Coving to the ceiling. Three central heating radiators.
Dining room 10' 1" x 10' 1" (3.07m x 3.07m) Coving to the ceiling. One central heating radiator.
Kitchen 11' 5" x 9' 0" (3.48m x 2.74m) Max. A range of fitted base units with laminated doors and a timber trim with laminated worktops and a tiled surround. The units incorporate a stainless steel single drainer sink, a four ring electric hob and an integrated double electric oven. Coving to the ceiling. One central heating radiator.
Side entrance lobby 3' 5" x 5' 9" (1.04m x 1.75m) uPVC access door. Doorway into the garage. Store cupboard.
WC 3' 11" x 5' 9" (1.19m x 1.75m) A coloured suite comprising a pedestal wash hand basin and a low flush WC. One central heating radiator.
Landing 13' 1" x 2' 10" (3.99m x 0.86m) Loft access. Storage cupboard.
Bedroom one 14' 9" x 9' 2" (4.5m x 2.79m) To the side and rear elevations. Recess storage cupboards. Coving to the ceiling. One central heating radiator.
Bedroom two 11' 0" x 11' 9" (3.35m x 3.58m) To the front and side elevations. Recess storage cupboards. Coving to the ceiling. One central heating radiator.
Bedroom three 6' 7" x 11' 0" (2.01m x 3.35m) To the front elevation. Over stairs storage cupboard. One central heating radiator.
Bathroom 6' 10" x 9' 1" (2.08m x 2.77m) A coloured suite comprising pedestal wash hand basin and a low flush WC. A walk in shower cubicle with an electric shower. Airing cupboard housing the hot water cylinder. Tiled walls. One central heating radiator.
Outside To the front of the property there is an open plan garden laid to lawn with a concrete surface pathway which leads to the front entrance door and extends along either side of the property. To the either side of the property there are wrought iron gates which provide access to the side and rear of the property.
To the left and hand side of the property there is small garden area and access to the side entrance lobby.
To the rear of the property the pathway extends along the rear and there is an oil storage tank.
To the right hand side of the property is where the main garden lies. This garden is laid to lawn and has a concrete surface seating area to the front of the garage.
Extra land may be available to purchase under separate negotiation.
Garage 8' 1" x 16' 3" (2.46m x 4.95m) A brick built attached garage with double timber doors providing vehicular access. There is a laminated work surface which houses a stainless steel single drainer sink. Plumbing for an automatic washing machine and a dishwasher. Oil fired central heating boiler.
Buyers note Standard Restrictive Covenant.
Not to erect new buildings or make any extensions to any building on the Property without first having the plans and specifications including all measurements and material details approved at the Purchaser's expense by the Seller (whose approval shall not be unreasonably withheld).
Property Location
Marketed by Screetons
Disclaimer Property descriptions and related information displayed on this page are marketing materials provided by Screetons. estateagents365.uk does not warrant or accept any responsibility for the accuracy or completeness of the property descriptions or related information provided here and they do not constitute property particulars. Please contact Screetons for full details and further information.


