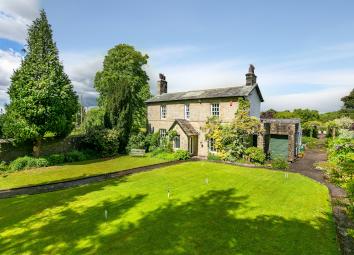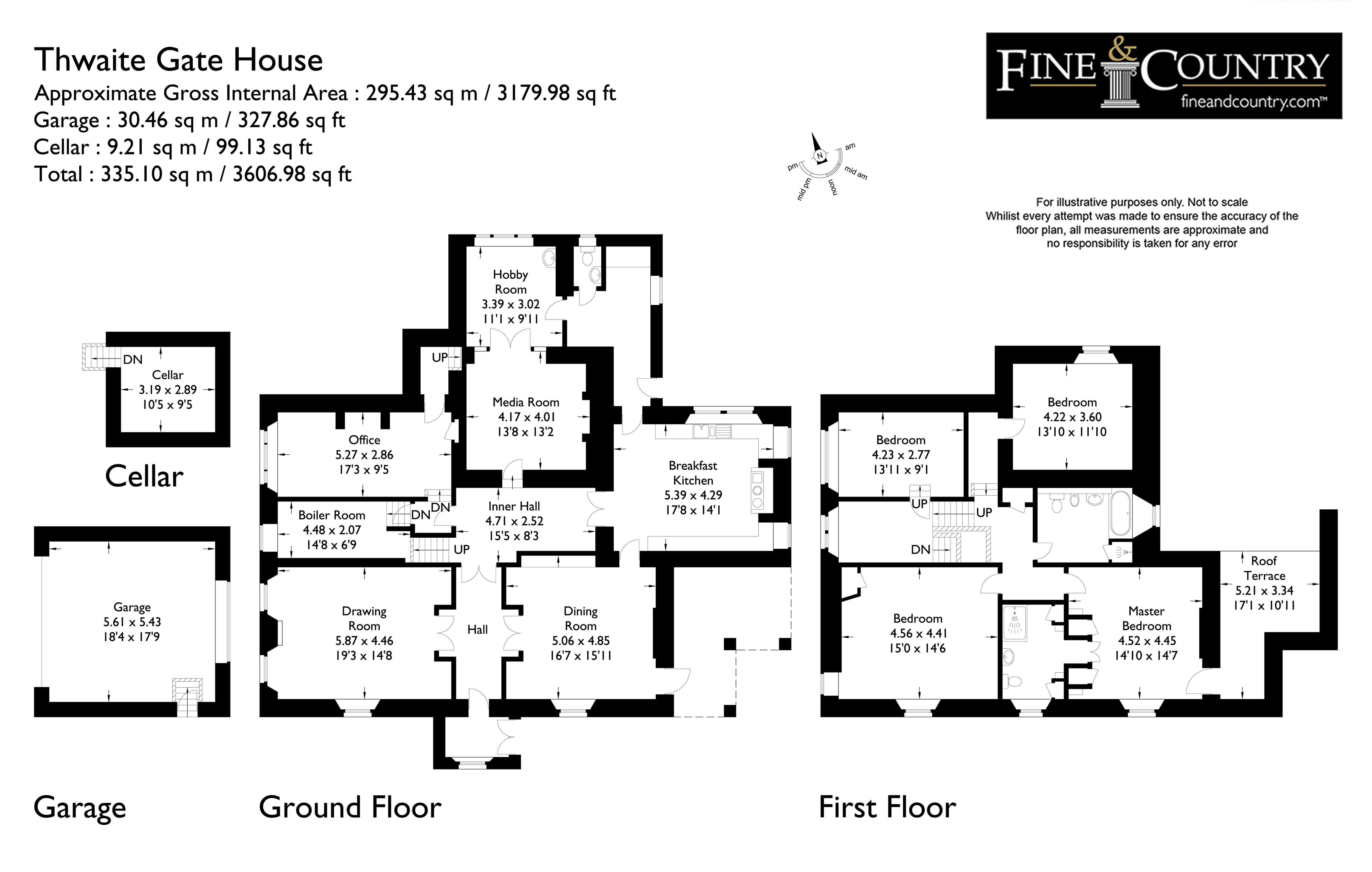Farmhouse for sale in Carnforth LA5, 4 Bedroom
Quick Summary
- Property Type:
- Farmhouse
- Status:
- For sale
- Price
- £ 695,000
- Beds:
- 4
- Baths:
- 2
- Recepts:
- 4
- County
- Lancashire
- Town
- Carnforth
- Outcode
- LA5
- Location
- Thwaite Gate House, Carnforth, Near Lancaster LA5
- Marketed By:
- Fine & Country - Lancaster
- Posted
- 2024-04-30
- LA5 Rating:
- More Info?
- Please contact Fine & Country - Lancaster on 01524 916986 or Request Details
Property Description
Recently refurbished and updated, this stunning period property is set within an acre of private walled grounds between rolling countryside and the canal, just 6 miles from Lancaster City. Dating back in parts to the 1700s, Thwaite Gate House was originally one of two farm cottages and was extended by a wealthy industrialist in 1845 to create the fine family home that stands today. The chic interiors offer modern accommodation that is still a testament to the era with a wealth of reclaimed original features on show. The property has undergone a recent part-refurbishment to include new wooden floors throughout with underfloor heating to the ground floor, new family bathroom, redecoration, new windows, external doors and reroofing. The accommodation to the ground floor is that typical of a prime Victorian home with a sitting and dining room to either side of the entrance hall, leading into a bright and homely family kitchen. It then branches off into the original portion of the house to offer a further two reception rooms, boot room, utility and dry cellar. The split-level design of the first floor provides four double bedrooms and a family bathroom, with the enviable master bedroom boasting an ensuite and decked balcony that looks out over the gardens, lily pond with fountain and fields beyond.
A gate within the tall stone wall boundary conceals the impressive approach to this fine property, opening into the manicured front lawn with a path leading up through the middle to the entrance. Wisteria stretches across the front of this stone built home creating a picture-perfect setting and a date stone set upon the entrance porch reads 1845. Double doors open into the pitched roof entrance porch with period floor tiles and space for storing coats and shoes. The wide entrance hall sets the tone for this period property, with high ceilings and coving that carries on throughout the home. The sitting room and dining room mirror each other to either side of the entrance hall, with matching features tying the spaces together, such as the newly installed period fireplaces with gas fires and granite hearths. Both offer sizeable proportions and bright dual aspects with in keeping sash windows and restored shutters. The sizeable family kitchen is centred around the four oven aga which creates a homely and warm space that is easily the heart of the home. The timeless painted wooden units are finished with granite worktops and further appliances include an integrated dishwasher and fridge. There is also space for a more informal dining setting and lovely views over the surrounding garden. Immediately adjoining the kitchen is the large boot room with a separate WC, following on to the utility room/ gym.
An inner hall leads into the original 1700s cottage and into the cinema room which can also be accessed from the utility. This is a fantastic and versatile additional reception space that would certainly be a hit with children and teenagers. A concealed secret entrance from the inner hall also leads down the steps into the library, a great hideaway for adults. The underfloor heating continues through to here and fitted bookshelves and storage make this the ideal place for a home office or private snug. A dry cellar and boiler room can also be accessed from here.
The staircase leads up from the inner hall to a half landing area offering beautiful views over the fields, the canal and to Warton Crag in the distance. The split-level design of the first floor offers versatile spaces with newly installed wooden floors throughout and a double linen cupboard. In total there are four double bedrooms however one of these, accessed from the half landing, is presently utilised as a home office. Each of the bedrooms offers unique, countryside views, generous proportions and ample storage space. The elegantly designed master bedroom also boasts access to a private decked balcony offering the perfect area for a morning coffee whilst looking out over the beautiful landscaped gardens. There is also a large en suite shower room and selection of fitted wardrobes. The family bathroom has been recently updated and now comprises a modern yet traditional style suite to include a freestanding claw foot bath, double walk in shower, Savoy sanitary ware and complimentary tiling to finish.
Thwaite Gate House is in a lovely, private setting approached via a lane over the canal bridge. On approaching the property, there is a parking area for 3 cars outside of the walled garden and access to an attached double garage. A gothic style white gate is set within the walled garden boundary and opens up into the one acre grounds. Greeted by the manicured front lawns to either side of the path leading to the entrance, the gardens extend around the property and are a mix of landscaped lawns, patios and secret gardens. A newly flagged patio to the rear is the perfect space for alfresco dining. Roses and Wisteria entwine the wood pergola pathway that branches off to a fire pit area and hidden cedar hot tub and decking. To the side of the property, stone steps lead up through the three tiered terrace lawns to a private snowdrop and bluebell drenched woodland at the rear, backing onto farmers fields. The gardens are a hive of activity for the local wildlife and provide an appealing and serene backdrop throughout the seasons. Those with gardening interests will also be delighted with the potential to create a large, walled kitchen garden, the cedar green house and large garden store.
The area Situated on the outskirts of Carnforth, a conveniently located market town that offers a full range of amenities including supermarkets, shops, cafes, pubs, doctors, pharmacy and well regarded local schooling for all ages. The Carnforth train station provides access to the West Coast Mainline with quick commutes across the country and M6 access is located just 1 mile away. Discerning purchasers will also find themselves a short drive away from the historic City of Lancaster and to the beautiful settings of the Lake District, the Yorkshire Dales, and an Area of Outstanding Natural Beauty (aonb).
Directions Leaving Lancaster city centre, head north on the A6 towards Carnforth, continue through Slyne for approximately 4 miles. At the traffic lights in Bolton-le-sands follow the road to the right. Continue through Bolton le Sands towards Carnforth passing The Royal Hotel on your right. Continue for approximately 1 mile, take a right hand turn just after the bus stop on the right, over the canal bridge then turn left to Thwaite Gate House. You will see the gated stone wall on your right and you can park in the recessed area.
Services Mains Electric & Water
Oil Fired Central Heating
Private Septic Tank Drainage
tenure Freehold
council tax E
Property Location
Marketed by Fine & Country - Lancaster
Disclaimer Property descriptions and related information displayed on this page are marketing materials provided by Fine & Country - Lancaster. estateagents365.uk does not warrant or accept any responsibility for the accuracy or completeness of the property descriptions or related information provided here and they do not constitute property particulars. Please contact Fine & Country - Lancaster for full details and further information.


