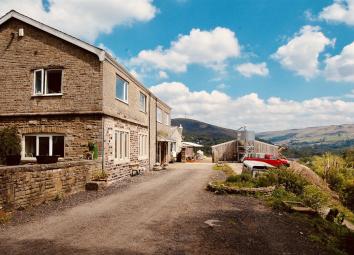Farmhouse for sale in Ashton-under-Lyne OL5, 4 Bedroom
Quick Summary
- Property Type:
- Farmhouse
- Status:
- For sale
- Price
- £ 800,000
- Beds:
- 4
- County
- Greater Manchester
- Town
- Ashton-under-Lyne
- Outcode
- OL5
- Location
- Midge Hill, Mossley OL5
- Marketed By:
- Hunters - Saddleworth
- Posted
- 2024-03-03
- OL5 Rating:
- More Info?
- Please contact Hunters - Saddleworth on 01457 356928 or Request Details
Property Description
A rare opportunity to acquire a substantial stone farm house with extensive outbuildings and approximately six acres of land.
The main property at present comprises of an entrance hallway, large triple aspect lounge, farm house kitchen with dinging area, downstairs cloakroom with WC, integral double the first floor a galleried landing leads to thee double bedrooms and a four piece bathroom. A further floor affords extra space.
An undoubted feature of this property is that the integral double garage has a two story open void above which has planning permission for conversion into a separate three bedroom cottage.
Externally the outbuildings are set around a central farm yard and consist of brick built kennels, a substantial workshop with elevated office, Brick and timber enclosed barn and a further timber barn. All of which lend themselves to numerous uses and maybe open to conversion subject to local planning permission.
Set in approximately six acres of pasture land and gardens this property enjoys spectacular open views up and down the Tame valley with further view over the Roaches and the Pennine Hills beyond.
An undoubted feature of this superb property must be its location as not only does it enjoys spectacular panoramic view over the sounding open country side it is situated equidistant to both Mossley and Uppermill’s Village centres where are are most day-to-day needs are catered for coupled with Greenfield’s railway station which provides the commuter access to the surrounding business centres of Manchester and Leeds.
The planning permission for The creation of a three bedroom cottage can be found on Oldham borough Council's website under the planning Application number ;
entrance hall
Two windows to front, window to side, double radiator, stairs, door to
lounge
9.07m (29' 9") x 3.86m (12' 8")
Five windows to side, window to front, uPVC double glazed window to side, open fireplace with brick built surround and cast- iron solid fuel, wooden mantle over, double radiator, oak flooring, TV point.
Kitchen dining room
6.12m (20' 1") x 3.20m (10' 6")
Fitted with a matching range of base and eye level units with worktop space over, china butler style sink with mixer tap and tiled splashbacks, built-in dishwasher, space for fridge, aga, two windows to side, double radiator, door to:
Boot room
Pedestal wash hand basin with low-level WC, tiled flooring
integral garage
Two/three car garage presently with built in kennel cages, plumbed for washing machine and dryer, freestanding gas central heating boiler.
First floor landing
UPVC double glazed window to side, circular window to rear, stairs, door to:
Bedroom one
4.52m (14' 10") x 3.25m (10' 8")
UPVC double glazed window to front, radiator.
Bedroom two
4.47m (14' 8") x 3.25m (10' 8")
UPVC double glazed window to front, uPVC double glazed window to side, radiator.
Bedroom three
4.09m (13' 5") x 3.56m (11' 8")
UPVC double glazed window to rear, radiator, door to:
Bathroom
fitted with a four piece suite comprising; roll top bath, pedestal wash hand basin, low level w.C., shower cubicle, chrome taps and fittings, radiator, tiled walls, spotlighting, window.
Store room
UPVC double glazed window to front, two windows to side, uPVC double glazed window to side, uPVC double doors.
Second floor landing
attic space
3.18m (10'5") x 2.26m (7'5")
storage rooms
Two further useful rooms offeringextra storgae but could be converted with the appropriate building regulations.
Exerior
Driveway, garden areas, parking areas and a range of substantial agricultural buildings of block/brick/timber construction suitable for a number of purposes subject to any consents that may be required. Total site area approximately six acres
Property Location
Marketed by Hunters - Saddleworth
Disclaimer Property descriptions and related information displayed on this page are marketing materials provided by Hunters - Saddleworth. estateagents365.uk does not warrant or accept any responsibility for the accuracy or completeness of the property descriptions or related information provided here and they do not constitute property particulars. Please contact Hunters - Saddleworth for full details and further information.


