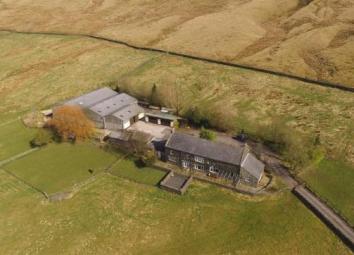Equestrian property for sale in Todmorden OL14, 4 Bedroom
Quick Summary
- Property Type:
- Equestrian property
- Status:
- For sale
- Price
- £ 750,000
- Beds:
- 4
- Baths:
- 2
- Recepts:
- 4
- County
- West Yorkshire
- Town
- Todmorden
- Outcode
- OL14
- Location
- Sisley Lane, ., Todmorden, West Yorkshire OL14
- Marketed By:
- Entwistle Green - Rawtenstall
- Posted
- 2024-05-26
- OL14 Rating:
- More Info?
- Please contact Entwistle Green - Rawtenstall on 01204 317391 or Request Details
Property Description
Broad Carr Farm is unique and a well established property of huge proportion and set within private secure grounds, with panoramic views and walking distance to Stoodley Pike. The main home is centred around the Great Room, with wood burning stove and timber vaulted ceiling. Four double bedrooms. Separate dining room, kitchen with separate diner and hallway. Double garage with electric doors. Boot room and wc cloakroom. Smaller lounge. Broad Carr Farm has easy access to Todmorden centre and Hebdon Bridge, also close to motorway link to M62.The property is entirely surrounded by a ring fence with the advantage of being completely private and no through fare, There is no public right of way through the land. The property has direct access via bridle paths onto Langfield Common and other equestrian pursuits which are not interrupted by motor traffic.This property benefits from superb equestrian facilities, including, outdoor stable block, five indoor stables, with tack room. Indoor Ménage with a further separate agricultural barn. The property is being sold with approximately 10 acres, and option to purchase further land by separate negotiation.
Substantial detached farmhouse
Ideal equestrian property with approximately ten acres
Stables and outbuildings
Stunning uninterrupted views
Large indoor arena
Four double bedrooms
Hall 10'6" x 24'10" (3.2m x 7.57m). Grand entrance hall with sweeping staircase, room for table and chairs. Large window with fantastic views.
Kitchen 12'9" x 12'1" (3.89m x 3.68m). Fitted kitchen with ample wall and base units. Eye level double electric oven, electric hob with extractor overhead. Large window overlooking countryside. Marble counter tops.
Utility Room 9'2" x 7'11" (2.8m x 2.41m). Exterior door leading to a functional utility room with downstairs cloakroom.
WC 10'6" x 8'3" (3.2m x 2.51m). Leading from the utility/boot room, downstairs cloakroom
Lounge One 12'1" x 11'2" (3.68m x 3.4m). Spacious rear facing lounge with wood burner and original floorboards.
The Great Room 26'11" x 23'8" (8.2m x 7.21m). This room is absolutely spectacular and is the full height of the property. There is access via the ground floor and the first floor with a sweeping solid wood staircase. Magnificent fireplace with large wood burner. Large windows overlooking the grounds. Door leading to private office/lounge. Vaulted timber ceiling. This room has under floor heating as well as radiators.
Office/study/lounge 20'8" x 12'8" (6.3m x 3.86m). Leading from the Great Room there is a large room ideal for a study/office.
Dining room 16'1" x 14'5" (4.9m x 4.4m). Leading from the main hallway is a formal dining room with access to the Great Room, this formal dining room is flooded with natural light by a double size window overlooking the land.
Balcony 5'3" x 15'8" (1.6m x 4.78m). A large Fiddlers Gallery with a solid wood staircase which curves down to the Great Room
Master Bedroom 13'1" x 12'6" (3.99m x 3.8m). A stunning Master Bedroom with views over the surrounding land. Solid wood built in wardrobes and dressing table together with a sink.
Bedroom One 13'2" x 12'6" (4.01m x 3.8m). Rear facing large double bedroom with fully fitted wardrobes and dressing table.
Bedroom Two 12'6" x 10'6" (3.8m x 3.2m). Another large double bedroom facing rear, fitted wardrobes
Bedroom Three 14'5" x 8'3" (4.4m x 2.51m). Double bedroom facing front of the property
Property Location
Marketed by Entwistle Green - Rawtenstall
Disclaimer Property descriptions and related information displayed on this page are marketing materials provided by Entwistle Green - Rawtenstall. estateagents365.uk does not warrant or accept any responsibility for the accuracy or completeness of the property descriptions or related information provided here and they do not constitute property particulars. Please contact Entwistle Green - Rawtenstall for full details and further information.


