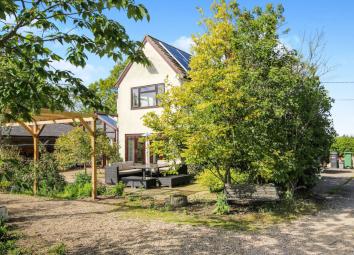Equestrian property for sale in Halstead CO9, 3 Bedroom
Quick Summary
- Property Type:
- Equestrian property
- Status:
- For sale
- Price
- £ 800,000
- Beds:
- 3
- Baths:
- 2
- Recepts:
- 3
- County
- Essex
- Town
- Halstead
- Outcode
- CO9
- Location
- Southey Green, Halstead CO9
- Marketed By:
- Purplebricks, Head Office
- Posted
- 2024-04-01
- CO9 Rating:
- More Info?
- Please contact Purplebricks, Head Office on 024 7511 8874 or Request Details
Property Description
Set in around six acres (sts) which surround the house, this beautifully presented cottage was built as one of a pair in the late 1800's and has since been extensively extended to become a spacious family home. It is located between Sible Hedingham and Gosfield, near Halstead giving easy access to a range of shops, restaurants and amenities.
The property boasts professional-standard equestrian facilities with a range of outbuildings, including an attractive brick-built stable yard with six loose boxes, tackroom and wash-down area, an American barn, full-size arena, cart-lodge-style hay barn and field shelters and a tractor shed.
The accommodation is incredibly flexible with an amazing potential for a two bedroom annex additional to the spacious family home. This property needs to be viewed to be able to appreciate the flexibility on offer.
Entrance Hallway
Double glazed window to front, radiator, stairs to first floor and doors to.
Snug / Sitting Room
13'5" x 11'11". Double glazed window to front open fireplace and radiator.
Lounge
13'5" x 11'11". Double glazed window to front, and two double glazed double doors to side opening directly onto the large terrace/patio area, radiator.
Kitchen
13'11" x 12'4". Double glazed window to rear, open into conservatory. Butler sink inset into a granite work surface with a range of eye and base level cabinets above and below. Electric range style cooker with extractor over, integrated fridge freezer and dishwasher.
Conservatory
12'6" x 12'4". Double glazed windows to rear, and double glazed double doors to side.
Lobby
Double glazed door to rear, storage cupboard and radiator.
Utility Room
Butler sink inset into modern work top, space for washing machine, and fridge freezer.
Shower Room
Two obscure double glazed windows to rear, shower cubicle, low level WC, vanity hand wash basin and radiator.
Conservatory Two
13'6" x 9'8". Double glazed windows to rear and double glazed door to side. Views over pretty, private courtyard garden.
Landing
Double glazed window to front, large airing cupboard, loft access and doors to.
Bedroom One
13'9" x 12'0". Double glazed window to rear, radiator. Door to.
En-Suite
Shower cubicle, low level WC and vanity hand wash basin.
Bedroom Two
13'6" x 12'5". Double glazed window to front with views over paddocks, fireplace and radiator.
Bedroom Three
13'6" x 12'0". Double glazed window to front, side and rear aspects with stunning views over the entire property to fields and garden. Radiator.
Bathroom
Obscure double glazed window to side, shower cubicle, corner bath, low level WC vanity hand wash basin and heated towel rail.
Outside
To the rear of the property is a small courtyard garden leading through to good sized garden, laid mostly to lawn and almost entirely enclosed by brick walls. To the side of the property is a patio area that over looks the paddocks to the front, more formal gardens and stables, annex and outbuilding to the side.
Annexe
To the rear of the property is a self contained annex, converted from the original brick- built stable building and retaining many original features. This has been used by the current owner as an office/studio space.
With Lounge approx 22'4" x 11'8" opening into kitchen area 7' x 6', cloakroom with space to be reconfigured as a shower room. Two further potential bedrooms measuring approximately 11'5" x 9'1" and 12'4" x8'8".
Double patio door open onto the rear garden.
Stables
The property benefits from multiple stables.
A brick built stable yard consisting of five full size loose boxes (measuring approx 12'8" x 12'1") and one corner/foaling box at approx 16'8" x 12'3" some with direct access to individual turnout pens, plus a fully-fitted lockable and alarmed tack room.
There is also an American Barn with three cheval liberte loose boxes, rugs store and tack room. This barn measures approximately, 33'0" x 24'6". Attached to this barn is a separate building comprising an additional single loose box/isolation box and additional tack/rug room with fitted kitchen cupboards, sink, and plumbing for washing machine.
Outbuildings
Further to the stables is the arena mentioned below, a tractor shed approx 35'8" x 11'11", six bay field shelter/ hay store, wash bay with hot water shower, solarium and monarch six horse walker.
Riding Arena
Approximately 60m x 22m with turf float and flexi ride sand and fibre surface. Installed watering system. Installed mirrors may be available by separate negotiation.
*** Please click on the brochure link below to book your viewing 24/7 ***
Property Location
Marketed by Purplebricks, Head Office
Disclaimer Property descriptions and related information displayed on this page are marketing materials provided by Purplebricks, Head Office. estateagents365.uk does not warrant or accept any responsibility for the accuracy or completeness of the property descriptions or related information provided here and they do not constitute property particulars. Please contact Purplebricks, Head Office for full details and further information.


