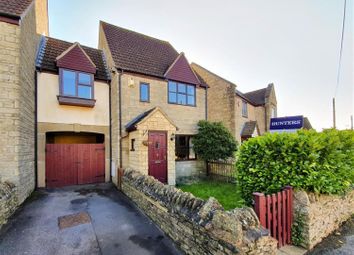End terrace house to rent in Wotton-under-Edge GL12, 3 Bedroom
Quick Summary
- Property Type:
- End terrace house
- Status:
- To rent
- Price
- £ 231
- Beds:
- 3
- County
- Gloucestershire
- Town
- Wotton-under-Edge
- Outcode
- GL12
- Location
- St Giles Barton, Hillesley, Gloucestershire GL12
- Marketed By:
- Hunters - Wotton Under Edge
- Posted
- 2024-04-07
- GL12 Rating:
- More Info?
- Please contact Hunters - Wotton Under Edge on 01453 571036 or Request Details
Property Description
Found in the sought after village location of Hillesley, opposite St Giles' Church and the village playing field with excellent access to both M4 and M5 motorways. This cotswold family home offers, entrance porch, lounge, fitted kitchen/breakfast room leading into the Conservatory. To the first floor, master bedroom with en-suite shower room, two further double bedrooms and bathroom. Outside, the property has driveway parking leading to the carport to the front with an enclosed rear garden with further garage and additional parking to the rear. The property also benefits from a usable loft space.
Ground floor accommodation
entrance porch
Via wood door with glazed pane, laminate flooring, window to side aspect, door to:
Lounge
4.37m (14' 4") x 3.86m (12' 8")
Double glazed window to front aspect, two radiators, stairs to first floor, laminate flooring, textured and coved ceiling, under-stairs cupboard, double doors to:
Kitchen/breakfast room
4.37m (14' 4") x 3.33m (10' 11")
Double glazed window to rear aspect, range of wall and base units with work-surfaces, fridge/freezer, space for washing machine and tumble dryer, built-in oven and hob with extractor over, one and a half bowl sink unit with mixer tap, tiled splash-backs, opening to:
Conservatory
2.54m (8' 4") x 2.34m (7' 8")
Dwarf wall with glazed windows, double doors to rear garden, tiled flooring.
First floor accommodation
landing area
Access to loft space, good size airing cupboard with hot water tank and shelving, doors to:
Bedroom one
3.89m (12' 9") x 2.44m (8' 0")
Double glazed window to front aspect with views, radiator, laminate flooring, door to:
Ensuite shower room
Opaque double glazed window to front aspect, fully tiled shower cubicle with shower, pedestal wash hand basin, low level wc, radiator, shaver point, towel rail.
Bedroom two
3.61m (11' 10") x 2.92m (9' 7")
Double glazed box window to front aspect, radiator, access to loft space.
Loft space
With wooden pull down ladder giving access to a boarded, carpeted area with stud walling.
Bedroom three
3.33m (10' 11") x 2.46m (8' 1")
Double glazed window to rear aspect, laminate flooring, radiator.
Bathroom
Opaque double glazed window to rear aspect, radiator, part tiled walls, low level wc, panel bath with shower off taps, pedestal wash hand basin, heated towel rail, shaver point.
Outside
front garden
With driveway parking leading to the carport, enclosed by stone walling, gate to front, various plants, trees and shrubs, lawned area.
Rear garden
Enclosed, patio area, lawned area, shingle area, gated access to rear leading to the garage with additional parking space.
Garage
Found to the rear of the property with up and over door and eaves storage, additional parking space.
Property Location
Marketed by Hunters - Wotton Under Edge
Disclaimer Property descriptions and related information displayed on this page are marketing materials provided by Hunters - Wotton Under Edge. estateagents365.uk does not warrant or accept any responsibility for the accuracy or completeness of the property descriptions or related information provided here and they do not constitute property particulars. Please contact Hunters - Wotton Under Edge for full details and further information.

