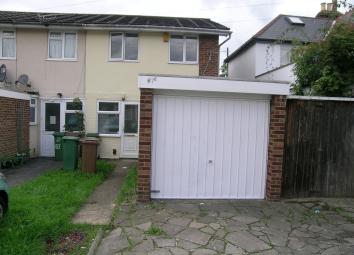End terrace house to rent in Worcester Park KT4, 3 Bedroom
Quick Summary
- Property Type:
- End terrace house
- Status:
- To rent
- Price
- £ 381
- Beds:
- 3
- Baths:
- 2
- Recepts:
- 1
- County
- London
- Town
- Worcester Park
- Outcode
- KT4
- Location
- Washington Road, Worcester Park KT4
- Marketed By:
- Connor Prince
- Posted
- 2024-04-07
- KT4 Rating:
- More Info?
- Please contact Connor Prince on 020 3641 4991 or Request Details
Property Description
Entrance porch Double glazed windows and door, recess housing gas central heating boiler, door to garage, door to:-
lounge/dining room 22'4 X 15'6 (maximum measurement into understairs recess) Wood laminate flooring, double glazed window, double radiator, double glazed sliding patio doors onto rear garden, door to:-
fitted kitchen 7'6 X 7'3 Fitted with a range of high and low cupboards and drawers, roll worktop surfaces, inset one and a half bowl single drainer sink unit with mixer tap, double glazed window above overlooking rear garden, fitted gas cooker with extractor hood above, fitted upright fridge/freezer and washing machine, part tiled walls.
Shower room White suite comprising shower cubicle, wash hand basin, low level W.C., double glazed frosted window, radiator, fully tiled walls.
Stairs to first floor landing Access to loft space, built in shelved airing cupboard and additional storage cupboard.
Bedroom one 11'4 X 8'5 Up to mirror fronted built in wardrobes, double glazed window and radiator.
Bedroom two 11'1 X 8'5 Double glazed window, radiator.
Bedroom three 7'10 X 7'2 Double glazed window and radiator.
Bathroom White suite comprising panel enclosed bath with mixer tap, shower attachment, curtain and rail, pedestal wash hand basin, low level W.C., radiator, fully tiled walls, double glazed frosted window.
Outside
Rear garden Extending to 40' mainly laid to lawn, patio area.
Garage 16'8 X 9' With light and power, up and over door approached via own driveway.
Property Location
Marketed by Connor Prince
Disclaimer Property descriptions and related information displayed on this page are marketing materials provided by Connor Prince. estateagents365.uk does not warrant or accept any responsibility for the accuracy or completeness of the property descriptions or related information provided here and they do not constitute property particulars. Please contact Connor Prince for full details and further information.


