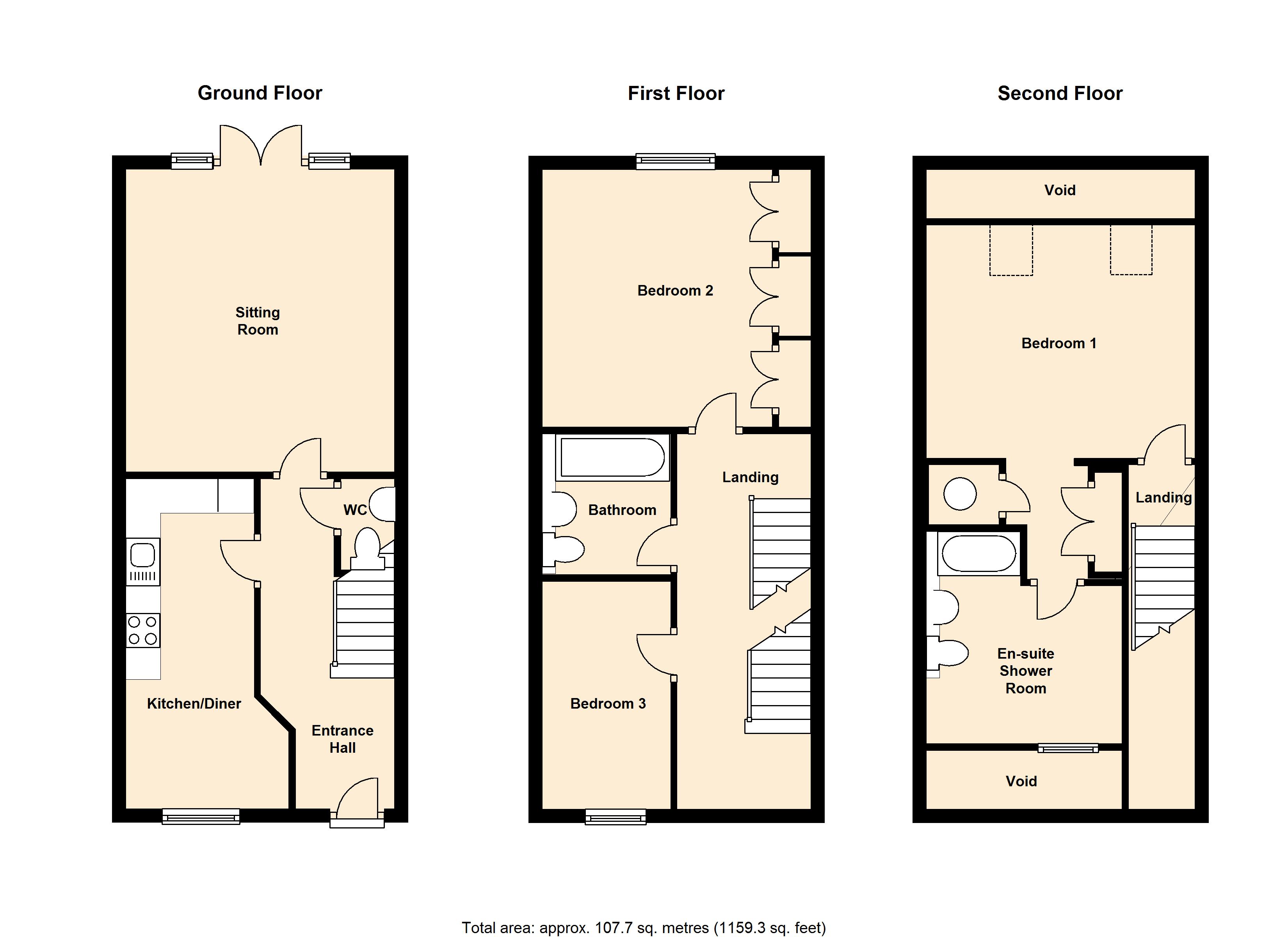End terrace house to rent in Wincanton BA9, 3 Bedroom
Quick Summary
- Property Type:
- End terrace house
- Status:
- To rent
- Price
- £ 173
- Beds:
- 3
- Baths:
- 2
- County
- Somerset
- Town
- Wincanton
- Outcode
- BA9
- Location
- Treacle Mine Road, Wincanton BA9
- Marketed By:
- Hamlet Letting Agents
- Posted
- 2018-12-11
- BA9 Rating:
- More Info?
- Please contact Hamlet Letting Agents on 01963 392979 or Request Details
Property Description
An exceptionally well presented 3 bedroom town house situated on a popular modern development. The property was built in 2009 and enjoys the benefit of a feature master bedroom with dressing area and stylish en-suite shower room, fitted kitchen/breakfast room with built in appliances, large single garage, double glazed windows and gas central heating.
Accommodation
Front door to:
Entrance hall:
Radiator, smooth plastered ceiling, telephone point.
Cloakroom:
Low level WC, pedestal wash hand basin, smooth plastered ceiling, half tiled walls, extractor.
Sitting room: 14'7" x 13'
Two radiators, double glazed window and French doors to rear garden, television and telephone point.
Kitchen/breakfast room:
16' x 7'10" (narrowing to 6'2")
A stylish fitted kitchen comprising of inset single drainer stainless steel sink unit with cupboard below, further range of matching wall, base and drawer units with roll edge working surface over, built in fridge/freezer, washer/dryer and dishwasher, built in electric oven with inset hob above, radiator, double glazed window to front aspect, electric trip switches, television and telephone point, smooth plastered ceiling, cupboard housing gas boiler supplying domestic hot water and radiators.
From the hallway stairs to first floor.
First floor
Landing:
Radiator, double glazed window to front aspect, smooth plastered ceiling.
Bedroom 2: 13' x 12'5"
Radiator, double glazed window to rear aspect, extensive range of fitted wardrobes, smooth plastered ceiling, television point.
Bedroom 3: 11'1" x 6'3"
Radiator, smooth plastered ceiling, double glazed window to front aspect, TV point.
Family bathroom:
A white suite comprising of a panelled bath, shower over with glass screen, pedestal wash hand basin, low level WC, smooth plastered ceiling, attractive feature tiling.
From the first floor landing stairs to second floor.
Landing:
Radiator, smooth plastered ceiling, door to:
Bedroom 1: 13' x 12'2"
(excluding dressing area) Radiator, two velux style windows to rear aspect, television and telephone point, dressing area with built in mirror fronted double wardrobe, airing cupboard housing hot water tank with shelf for linen, hatch to loft, smooth plastered ceiling, door to:
En-suite shower room:
A stylish room with attractive contrasting tiles, double shower cubicle, low level WC, pedestal wash hand basin, radiator, obscure double glazed window to front aspect, extractor, smooth plastered ceiling with down lighters.
Outside
Front garden: The front garden is mainly laid to lawn with a paved pathway leading to the front door.
Rear garden: A paved patio leads to a lawned area enclosed by wood panel fencing. A gate provides rear access.
Garage: 19'7" (max) x 12'8" Large single garage with up and over door.
Utilities: Mains electricity, gas and water. Council tax band C (ssdc)
Restrictions: No Smokers, Pets or DSS.
Rent: £750 per calendar month
Available: 2nd January 2018
Furnishing: Unfurnished.
Deposit: £1125 to be held under the terms of the Deposit Protection Service for the duration of the tenancy.
Property Location
Marketed by Hamlet Letting Agents
Disclaimer Property descriptions and related information displayed on this page are marketing materials provided by Hamlet Letting Agents. estateagents365.uk does not warrant or accept any responsibility for the accuracy or completeness of the property descriptions or related information provided here and they do not constitute property particulars. Please contact Hamlet Letting Agents for full details and further information.


