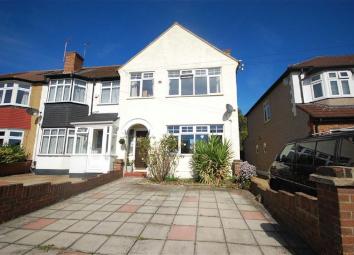End terrace house to rent in Uxbridge UB10, 3 Bedroom
Quick Summary
- Property Type:
- End terrace house
- Status:
- To rent
- Price
- £ 358
- Beds:
- 3
- Baths:
- 1
- Recepts:
- 1
- County
- London
- Town
- Uxbridge
- Outcode
- UB10
- Location
- Ryefield Avenue, Hillingdon, Uxbridge UB10
- Marketed By:
- GibsonHoney
- Posted
- 2024-04-02
- UB10 Rating:
- More Info?
- Please contact GibsonHoney on 01895 647739 or Request Details
Property Description
Gibson Honey are delighted to present to the market this deceptively spacious three bedroom family property. Situated in the ever popular Oak Farm area of Hillingdon it briefly comprises: Entrance hall, spacious lounge open planned with the dining room, leading through to the kitchen, three good size bedrooms, family bathroom with a separate shower cubicle, off street parking & private rear garden with workshop to rear. The property is close to the Long Lane end of Ryefield Avenue and is approached via a shared driveway. Offering easy access to a number of highly regarded local schools including Oak Farm, Ryefield and St Bernadettes, numerous local shops including Marks & Spencer, Hillingdon (Metropolitan/Piccadilly) train station and the A40 with its links to London and the Home Counties. Uxbridge Town Centre with its vast array of shops, restaurants and bars is approximately just over a mile away.
Entrance Hall
Front aspect door, radiator, engineered wooden flooring, under stairs cupboard housing meters, stairs to first floor landing, door to:
Lounge
Front aspect double glazed window, double radiator, engineered wooden flooring, down lighting, open planned with:
Dining Room
Rear aspect sliding doors to rear garden, engineered wooden flooring, down lighting.
Kitchen
Side aspect door, rear aspect window, range of base and eye level units, one and a half stainless steel sink and drainer, space for fridge freezer, space for washing machine, laminate effect flooring, space for dishwasher.
Landing
Loft access, downlighting, doors to:
Bedroom One
Front aspect double glazed window, double radiator, coved ceiling, downlighting.
Bedroom Two
Rear aspect double glazed window, double radiator, range of built in wardrobes.
Bedroom Three
Front aspect double glazed window, radiator, laminate effect flooring.
Bathroom
Rear aspect frosted window, low level wc, stand in shower cubicle, panel enclosed bath, wash hand basin, fully tiled walls, radiator, cupboard housing wall mounted 'Worcester' boiler and tank.
Front
Off street parking for approximately two vehicles.
Rear Garden
Patio area, mainly laid to lawn, rear patio area, panel enclosed fence.
Workshop
A brick built structure with glazed windows offering itself to a variety of uses, currently in use as a workshop.
Council Tax
London Borough of Hillingdon - Band D - £1392.95
N.B. We recommend your solicitor verifies this before exchange of contracts.
You may download, store and use the material for your own personal use and research. You may not republish, retransmit, redistribute or otherwise make the material available to any party or make the same available on any website.These particulars, whilst believed to be accurate are set out as a general outline only for guidance and do not constitute any part of an offer or contract. Intending purchasers should not rely on them as statements or representation of fact, but must satisfy themselves by inspection or otherwise as to their accuracy. No person in this firms employment has the authority to make or give any representation or warranty in respect of the property.
Property Location
Marketed by GibsonHoney
Disclaimer Property descriptions and related information displayed on this page are marketing materials provided by GibsonHoney. estateagents365.uk does not warrant or accept any responsibility for the accuracy or completeness of the property descriptions or related information provided here and they do not constitute property particulars. Please contact GibsonHoney for full details and further information.


