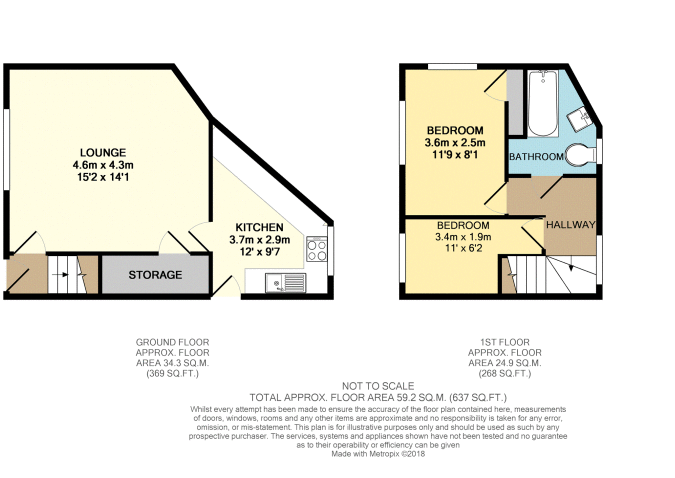End terrace house to rent in Treorchy CF42, 2 Bedroom
Quick Summary
- Property Type:
- End terrace house
- Status:
- To rent
- Price
- £ 104
- Beds:
- 2
- Baths:
- 1
- Recepts:
- 1
- County
- Rhondda Cynon Taff
- Town
- Treorchy
- Outcode
- CF42
- Location
- Gwendoline Street, Treorchy CF42
- Marketed By:
- Purplebricks, Head Office
- Posted
- 2024-03-31
- CF42 Rating:
- More Info?
- Please contact Purplebricks, Head Office on 024 7511 8873 or Request Details
Property Description
**open house Tuesday 18th June: 5.30pm - 6.30pm**
Available now is this quirky two bedroom stone fronted end of terrace property. Located in the heart of the Rhondda Valley, the house is offered unfurnished and has recently been decorated throughout. An ideal home for a professional couple or small family.
Both modern and well maintained, the property briefly comprises of; entrance hall, spacious reception room and separate modern kitchen. On the first floor are two bedrooms and tiled bathroom. To the rear there is a small enclosed area. Combi boiler and double glazing throughout. Street parking.
With plenty of interest expected, please click the brochure button below to book a viewing online 24/7. Open house by appointment only.
**no agency fees**
Entrance Hallway
UPVC double glazed door to front. Tiled flooring. Carpeted staircase to first floor.
Living Room
(15.02ft x 14.01ft)
uPVC double glazed window to front. Radiator. Wood effect laminate flooring. Understairs cupboard with tiled flooring. Internal door into kitchen.
Kitchen
(12.04ft x 11.11ft max)
uPVC double glazed window to rear. Range of fitted wall and base kitchen units. Worktop incorporates stainless steel sink with drainer, mixer tap. Splash back tiling. Smeg Electric fan assisted oven. Ceramic hob. Extractor fan. Tiled flooring. Radiator. UPVC double glazed door to rear.
Landing
UPVC window to rear. Internal doors provide access to all bedrooms.
Bedroom One
(11.09ft x 8.01ft)
Dual aspect uPVC double glazed windows to front and side. Radiator. Cupboard containing Combi boiler. Carpeted.
Bedroom Two
(11.00ft x 6.02ft)
uPVC double glazed window to front. Radiator. Carpeted.
Bathroom
UPVC double glazed frosted window to rear. White three piece suite comprising low level w.c., pedestal wash hand basin and bath. Splash back tiling. Radiator. Vinyl flooring.
Outside
Enclosed rear area. Gate gives access to rear.
General Information
- Council Tax: Band A
- No agency fee to be paid. A holding deposit of one weeks rent is payable, which will secure the property. This payment is then allocated towards the tenants' first months rent, subject to referencing.
Property Location
Marketed by Purplebricks, Head Office
Disclaimer Property descriptions and related information displayed on this page are marketing materials provided by Purplebricks, Head Office. estateagents365.uk does not warrant or accept any responsibility for the accuracy or completeness of the property descriptions or related information provided here and they do not constitute property particulars. Please contact Purplebricks, Head Office for full details and further information.


