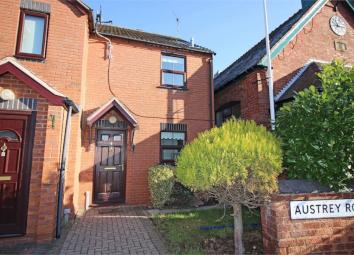End terrace house to rent in Tamworth B79, 2 Bedroom
Quick Summary
- Property Type:
- End terrace house
- Status:
- To rent
- Price
- £ 137
- Beds:
- 2
- County
- Staffordshire
- Town
- Tamworth
- Outcode
- B79
- Location
- Austrey Road, Warton, Tamworth, Warwickshire B79
- Marketed By:
- Smiths Estate Agents
- Posted
- 2024-04-29
- B79 Rating:
- More Info?
- Please contact Smiths Estate Agents on 01827 726426 or Request Details
Property Description
A gas centrally heated double glazed two bedroomed end town house in A village location. Entrance hall, good size lounge, separate kitchen, bathroom with shower, front & rear gardens, designated parking to rear - unfurnished - available now - admin fee £210 - bond £745 - EPC D
This delightful modern end town house occupies a very pleasant position in this popular village being directly opposite the junction of Austrey Road with Church Road and immediately next door to the village hall. The village store is just across the road and there are bus services past the front door. Other village amenities are to hand whilst the residence is only a few minutes drive from both Atherstone and Tamworth.
The house stands behind a small foregarden with block paved approach flanked by small lawn with brick boundary wall.
Having the benefit of gas central heating via radiators and white UPVC framed double glazed windows and doors the accommodation briefly comprises:
Entrance hall
having panel radiator.
Good size living room (rear)
19' x 12' 7" (5.78m maximum into bay window x 3.84m) having twin fully glazed French doors to the rear garden, two panel radiators, wall lights and ceiling pendants.
Also leading off the reception hall is the
separate fitted kitchen
8' 8" x 6' (2.64m x 1.83m) having wood strip effect flooring and stained wood fronted units beneath dark granolithic effect work surfaces with inset stainless steel sink and drainer complete with mixer taps, built in four ring gas hob with electric oven beneath, range of matching wall mounted cupboards incorporating filter above the gas hob, all work surfaces having tiled splash surround which extends to the sill of the window to the front garden, small drop down breakfast bar, plumbing for automatic washing machine, gas and power points. Included in the tenancy is the Proline fridge freezer. Here also is located the wall mounted combination gas fired boiler which provides central heating and domestic hot water.
Stairway from living room to first floor landing
having ceiling hatch to loft area and off which lead
two bedrooms and bathroom
bedroom one (rear)
12' 7" x 8' 6" (3.83m maximum x 2.59m) having built in double door wardrobe, window to rear garden and parking area and panel radiator.
Bedroom two (front)
10' 7" x 6' 1" (3.22m excluding wardrobe x 1.85m) again having built in double door wardrobe, window to foregarden enjoying a splendid aspect down Church Road and panel radiator.
Bathroom
having white suite comprising panelled bath with independent electric shower with adjustable head, wash basin set into vanity unit and close coupled WC, the suite having ceramic tiled splash surround extending to full height and to the sill of the obscured glass window, wall mounted extractor and panel radiator.
Outside.
Small well enclosed rear garden
having gated side entrance, concrete flagged patio, lawn, timber garden shed and full length concrete flagged pathway. The garden is enclosed by tall close board fencing and there is an additional pedestrian gate to the rear leading to the
designated parking area and adjacent shared visitor parking.
Designated parking area
Property Location
Marketed by Smiths Estate Agents
Disclaimer Property descriptions and related information displayed on this page are marketing materials provided by Smiths Estate Agents. estateagents365.uk does not warrant or accept any responsibility for the accuracy or completeness of the property descriptions or related information provided here and they do not constitute property particulars. Please contact Smiths Estate Agents for full details and further information.

