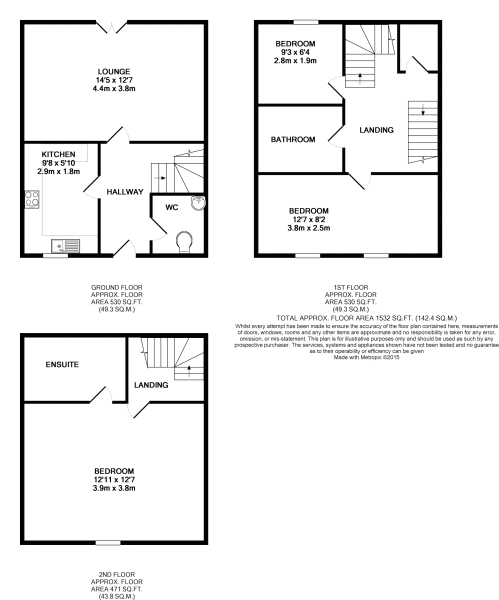End terrace house to rent in Sutton-in-Ashfield NG17, 3 Bedroom
Quick Summary
- Property Type:
- End terrace house
- Status:
- To rent
- Price
- £ 144
- Beds:
- 3
- Baths:
- 2
- Recepts:
- 1
- County
- Nottinghamshire
- Town
- Sutton-in-Ashfield
- Outcode
- NG17
- Location
- Farmers Close, Huthwaite, Sutton-In-Ashfield NG17
- Marketed By:
- Lucas Grant Lettings
- Posted
- 2024-04-04
- NG17 Rating:
- More Info?
- Please contact Lucas Grant Lettings on 0116 448 8811 or Request Details
Property Description
Description
Lucas Grant Lettings is delighted to be able to offer this fantastic 3 Bedroom, 3 Storey End Terrace property in Huthwaite, Sutton-In-Ashfield.
The house has been refurbished throughout and therefore is in a wonderful condition. It would ideally suit a single or professional couple\family looking for a home with great commuter access.
Consisting of a light and airy entrance. Lounge\dining room, Kitchen complete with cooker, extractor fan, brand new fridge freezer and washing machine. Downstairs WC and a low maintenance rear garden. Upstairs you will find two Double Bedroom and one Single Bedroom. Master with en-suite shower cubicle and storage. Modern Family Bathroom. There is plenty of outside space with garage and allocated parking to the rear of the property as well as on street parking.
The development is a very popular rental location so this property is sure to attract plenty of attention. Call us today to secure your viewing.
Full description
The Property
Modern end town house benefiting from spacious accommodation over three floors. A viewing is highly recommended
Entrance Hall
Entrance door, radiator, stairs to the first floor and doors to the kitchen and lounge
Downstairs Cloakroom
Double glazed window to the front, wash hand basin with mixer tap, tiled spashbacks, W.C and radiator
Kitchen
Double glazed window to the front, matching wall and base units with work surface over, inset sink/drainer, inset four ring hob with pull out extractor above and integrated oven below and tiled surrounds
Lounge
Double glazed French doors to the rear and radiator
First Floor Landing
Storage cupboard, radiator and stairs to the second floor
Bedroom Two
Double glazed window to the front and radiator
Bedroom Three
Double glazed window to the rear and radiator
Bathroom
Bath with mixer tap, wash hand basin, W.C, extractor, part tiled walls and radiator
Second Floor Landing
Door to the master bedroom and radiator
Bedroom One
Window to the front, two storage cupboards and further cupboard housing the boiler and door to the en-suite
En-suite One
Velux window to the rear, walk in shower, wash hand basin, W.C, part tiled walls and radiator
Rear Garden
Pebbled with path leading to the rear of the garden and fenced surround
Front Garden
Lawned with path leading to the front door
Garage
Single garage with up and over door
Property Location
Marketed by Lucas Grant Lettings
Disclaimer Property descriptions and related information displayed on this page are marketing materials provided by Lucas Grant Lettings. estateagents365.uk does not warrant or accept any responsibility for the accuracy or completeness of the property descriptions or related information provided here and they do not constitute property particulars. Please contact Lucas Grant Lettings for full details and further information.


