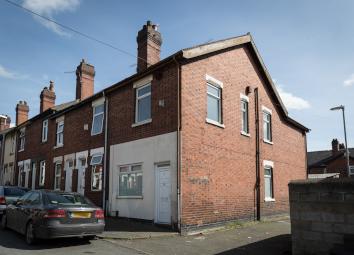End terrace house to rent in Stoke-on-Trent ST4, 3 Bedroom
Quick Summary
- Property Type:
- End terrace house
- Status:
- To rent
- Price
- £ 104
- Beds:
- 3
- Baths:
- 1
- Recepts:
- 2
- County
- Staffordshire
- Town
- Stoke-on-Trent
- Outcode
- ST4
- Location
- Berdmore Street, Fenton, Stoke-On-Trent ST4
- Marketed By:
- Hammond Chartered Surveyors
- Posted
- 2024-04-05
- ST4 Rating:
- More Info?
- Please contact Hammond Chartered Surveyors on 01782 933674 or Request Details
Property Description
This property is significantly larger than your average terrace.
Deceptively spacious, redecorated and partially refurbished, three-bedroom end terrace in the residential area of Fenton, Stoke on Trent, less than 1 mile from Longton town centre. The property is within walking distance to local amenities and public transport on King Street and has convenient transport links to the A50.
Key Information
Style: End-terrace
Status: To Let
Availability: Now
Rent: £450.00 per calendar month, monthly in advance by standing order
Deposit: £515.00 to be lodged with the Deposit Protection Service
Other Costs: The tenant will be responsible for all normal utilities charges and Council Tax charges
Furnishings: Unfurnished
Council Tax Band: Band A
Desired Occupancy:
Professional
Corporate
Couples
Family/Children
Benefits Claimants: Eligible
Pet Owners: Considered
Smokers: Outside Only
front reception room 9' 9" x 12' 2" (2.98m x 3.73m) Double glazed window to the front, fitted carpet
rear reception room 12' 5" x 14' 2" (3.79m x 4.32m) Double glazed window to the rear, fitted carpet, radiator, fire surround
kitchen 13' 6" x 9' 0" (4.13m x 2.76m) Double glazed window, door to rear, radiator, range of fitted wall and base units, having inset sink and drainer with space for gas cooker, washing machine and fridge/freezer
bedroom 1 11' 11" x 13' 9" (3.65m x 4.20m) Double bedroom with double glazed dual aspect window to the front, fitted carpet, radiator
bedroom 2 10' 9" x 12' 5" (3.30m x 3.79m) Double bedroom with double glazed window, fitted carpet, radiator
bedroom 3 10' 4" x 4' 5" (3.15m x 1.37m) Single bedroom with double glazed window, fitted carpet, radiator
bathroom 3' 11" x 13' 6" (1.20m x 4.13m) Double glazed window to side, radiator, three piece suite with shower over bath, w.C. Wash basin
externally There is a paved yard to the rear with single garage/store. Further benefits include on street parking to the front.
Property Location
Marketed by Hammond Chartered Surveyors
Disclaimer Property descriptions and related information displayed on this page are marketing materials provided by Hammond Chartered Surveyors. estateagents365.uk does not warrant or accept any responsibility for the accuracy or completeness of the property descriptions or related information provided here and they do not constitute property particulars. Please contact Hammond Chartered Surveyors for full details and further information.

