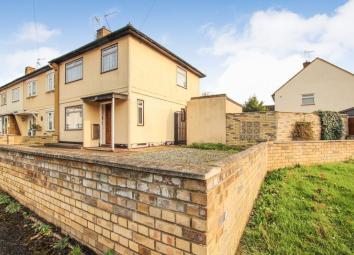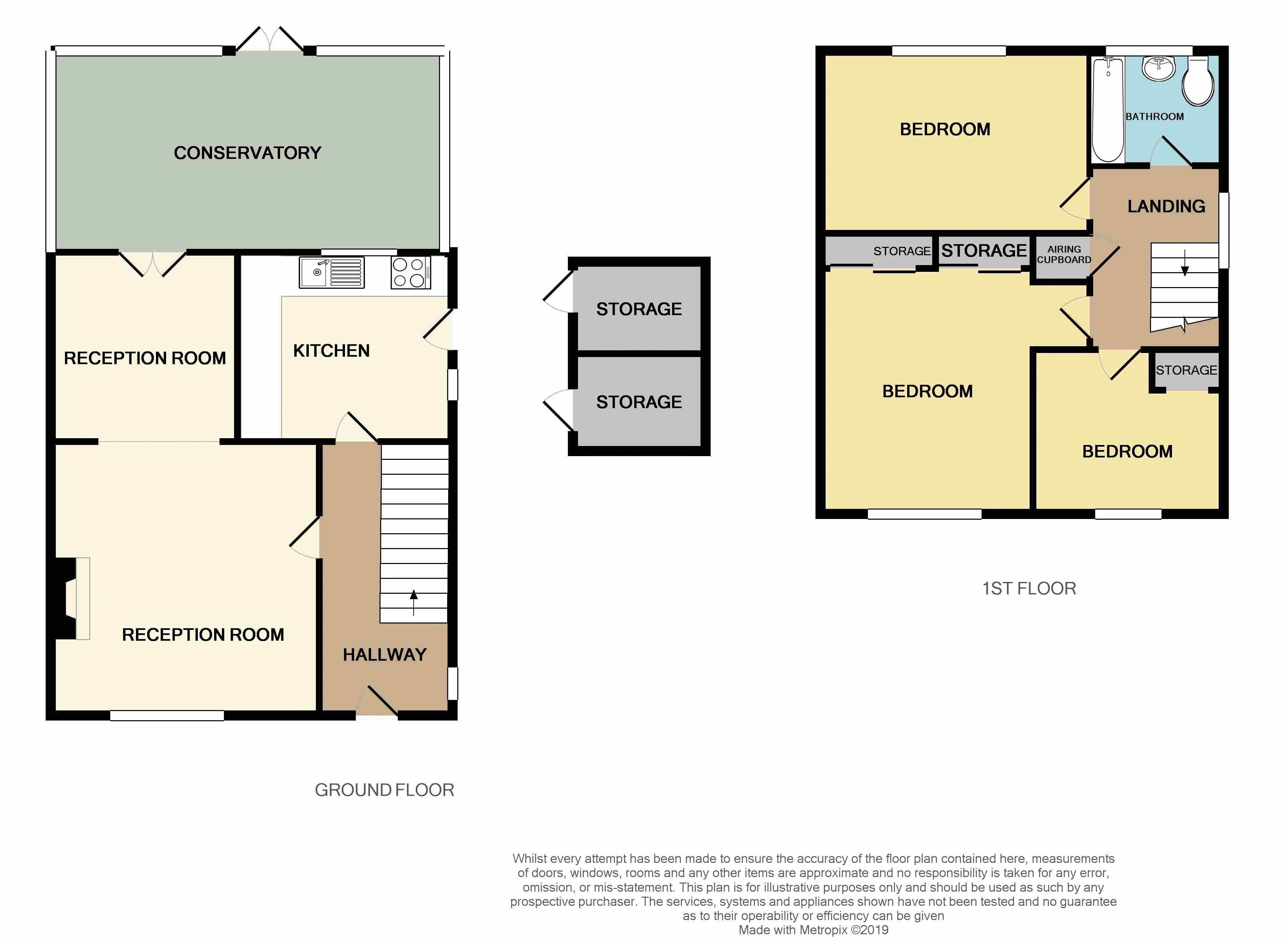End terrace house to rent in South Ockendon RM15, 3 Bedroom
Quick Summary
- Property Type:
- End terrace house
- Status:
- To rent
- Price
- £ 277
- Beds:
- 3
- Baths:
- 1
- Recepts:
- 2
- County
- Essex
- Town
- South Ockendon
- Outcode
- RM15
- Location
- Hamble Lane, South Ockendon RM15
- Marketed By:
- M&P Estates
- Posted
- 2019-04-03
- RM15 Rating:
- More Info?
- Please contact M&P Estates on 01708 629252 or Request Details
Property Description
This family home has just become available and is ideally located as it falls within the Dilkes Academy catchment area. The key features of this property include two reception rooms, modern fitted kitchen, three good size bedrooms and conservatory. So book your personal accompanied viewing with a member of our Lettings Team today.
Entrance
Wooden door leading into hall.
Hall
Tiled flooring, painted walls, coved textured ceiling, radiator, double glaze window to side aspect and carpeted stairs leading to first floor landing.
Lounge (13' 3'' x 13' 0'' (4.05m x 3.96m))
Six panelled wooden door, laminate flooring, painted walls, coved textured ceiling, radiator, double glaze window to front aspect and features fireplace.
Dining Area (9' 2'' x 9' 2'' (2.79m x 2.80m))
Laminate flooring, painted walls, coved textured ceiling, radiator and french doors leading into conservatory.
Kitchen (10' 2'' x 9' 1'' (3.11m x 2.77m))
Six panelled wooden door, vinyl flooring, tiled walls, textured ceiling with inset lights, radiator, wooden door leading into rear garden, double glazed window to rear and side aspect. The kitchen comprises of eye and vase level units, roll top work surfaces, insert sink with matching mixer tap, gas hob and electric oven beneath.
First Floor Landing
Carpeted flooring, painted walls, textured ceiling, double glaze window to side aspect, wooden door leading into airing cupboard, and loft hatch leading into loft space.
Conservatory (15' 8'' x 9' 11'' (4.78m x 3.01m))
Vinyl flooring, painted walls, double glaze windows to side and rear aspect, double glaze French doors to rear garden and two radiators.
Bedroom One (11' 9'' x 10' 3'' (3.59m x 3.12m))
Six panel wooden door, painted walls, text ceiling, radiator, double glazed window to front aspect and built in mirror wardrobes
Bedroom Two (13' 0'' x 8' 10'' (3.97m x 2.68m))
Six panel wooden door, carpeted flooring, painted walls, textured ceiling, radiator and double glazed window to rear aspect
Bedroom Three (12' 7'' x 8' 0'' (3.83m x 2.44m))
Six paneled wooden door, carpeted flooring, painted walls, radiator, double glazed window to front aspect and built in cupboard space
Family Bathroom (5' 10'' x 5' 9'' (1.79m x 1.74m))
Six panel wooden door tiled floor, tiled walls, textured ceiling, double glazed window to rear aspect, radiator, pedestal hand basin, low flush WC, and panelled bath.
Rear Garden
Fenced and brick wall borders with wrought iron gate giving access to the front of the property. Block paved patio area, paved path and two brick built storage cupboards.
Front Garden
Brick wall borders with the remainder of the front garden being slated shingle.
Property Location
Marketed by M&P Estates
Disclaimer Property descriptions and related information displayed on this page are marketing materials provided by M&P Estates. estateagents365.uk does not warrant or accept any responsibility for the accuracy or completeness of the property descriptions or related information provided here and they do not constitute property particulars. Please contact M&P Estates for full details and further information.


