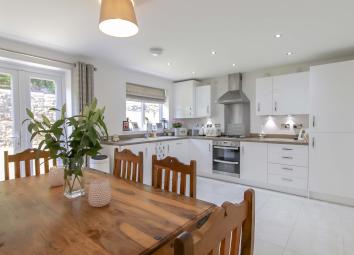End terrace house to rent in Rossendale BB4, 4 Bedroom
Quick Summary
- Property Type:
- End terrace house
- Status:
- To rent
- Price
- £ 219
- Beds:
- 4
- Baths:
- 2
- Recepts:
- 1
- County
- Lancashire
- Town
- Rossendale
- Outcode
- BB4
- Location
- Ward Way, Rossendale BB4
- Marketed By:
- Keenans Lettings
- Posted
- 2024-04-01
- BB4 Rating:
- More Info?
- Please contact Keenans Lettings on 01282 536980 or Request Details
Property Description
Introduction A beautifully presented four bedroom townhouse on A new development!
This deceptively spacious, three storey property is being welcomed to the market in a highly desired area of Rawtenstall! Having been styled and maintained to an impeccable standard throughout by its current occupants, the property is the perfect dwelling for a growing family. Situated conveniently close to network links, schools and amenities, the property comprises briefly;
Entrance hallway, housing a staircase to the first floor and doors leading to an integral garage, WC and spacious dining kitchen. The dining kitchen has been fitted with stunning, cream gloss units and incorporates a variety of integrated appliances as well as allowing ample space to dine and providing access to the rear. To the first floor, you will find a double bedroom, bathroom and spacious lounge which features a Juliette balcony. The second floor provides a further three double bedrooms. The master of which benefiting from an en suite shower room.
Externally, to the rear you will find an enclosed laid to lawn garden with a dry stone wall retaining wall and patio area. The front allows off road parking for two cars leading to the garage. Viewings can be arranged by calling our Lettings team today.
Ground floor
entrance hall 16' 10" x 7' (5.13m x 2.13m) A composite double glazed door opens into the entrance hall with central heating radiator, stairs leading to the first floor, smoke alarm, alarm panel, door to the garage, guest WC and a door to the dining kitchen.
Guest WC 5' x 3' (1.52m x 0.91m) Fitted with a white two piece suite comprising close couple WC, pedestal wash basin, central heating radiator, tiled flooring and part tiled elevations.
Dining kitchen 15' 11" x 12' (4.85m x 3.66m) Fitted with a range of white gloss wall, base and drawer units with complementary wood effect work surfaces and upstands and under unit lighting, inset composite one and a half bowl sink, drainer and mixer tap, integrated Zanussi electric oven and grill with integrated gas hob and extractor canopy over, integrated dishwasher and fridge / freezer, tiled flooring, central heating radiator, ceiling spot lights in the kitchen area and pendant light fitting in the dining area, extractor fan and UPVC double glazed window and UPVC double glazed French doors to the rear of the property.
First floor
landing 16' x 7' (4.88m x 2.13m) UPVC double glazed window, central heating radiator and doors to a bedroom, the lounge and family bathroom and further stairs leading to the second floor.
Lounge 15' 11" x 12' (4.85m x 3.66m) UPVC double glazed French doors with Juliette balcony overlooking the rear garden, television point, telephone point and central heating radiator.
Bathroom 6' x 8' (1.83m x 2.44m) Fitted with a white three piece suite comprising close couple WC, bath with side panel, pedestal wash basin, shaver point, part tiled elevations, tiled flooring, ceiling spotlights and extractor fan and a central heating radiator.
Bedroom four 10' x 8' (3.05m x 2.44m) UPVC double glazed window and a central heating radiator.
Second floor
landing 10' x 3' (3.05m x 0.91m) Central heating radiator, loft access, smoke alarm, linen cupboard and doors leading to the master bedroom and two further bedrooms.
Master bedroom 14' x 13' (4.27m x 3.96m) Two UPVC double glazed windows, central heating radiator, ceiling spot lights and pendant light fitting, fitted wardrobes and a door to the en suite.
En suite 6' 10" x 4' (2.08m x 1.22m) Fitted with a white three piece suite comprising close couple WC, pedestal wash basin and a shower cubicle with glass screen and direct feed shower, tiled flooring, tiled elevations and a central heating radiator.
Bedroom two 12' x 8' (3.66m x 2.44m) UPVC double glazed window and a central heating radiator.
Bedroom three 11' 11" x 7' (3.63m x 2.13m) UPVC double glazed window and a central heating radiator.
External
rear A fence enclosed rear garden with feature dry stone retaining wall to the rear and a patio area adjacent to the dining kitchen.
Front Driveway offering access to the garage and off road parking.
Garage 17' x 8' (5.18m x 2.44m) A manual up and over door.
Agents notes Council Tax Band D.
Property Location
Marketed by Keenans Lettings
Disclaimer Property descriptions and related information displayed on this page are marketing materials provided by Keenans Lettings. estateagents365.uk does not warrant or accept any responsibility for the accuracy or completeness of the property descriptions or related information provided here and they do not constitute property particulars. Please contact Keenans Lettings for full details and further information.

