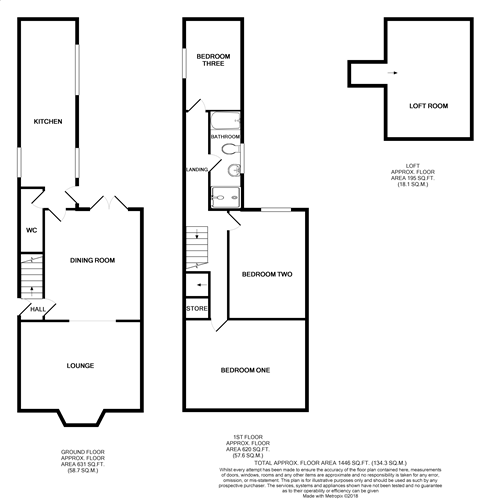End terrace house to rent in Newcastle-under-Lyme ST5, 3 Bedroom
Quick Summary
- Property Type:
- End terrace house
- Status:
- To rent
- Price
- £ 179
- Beds:
- 3
- Baths:
- 1
- Recepts:
- 2
- County
- Staffordshire
- Town
- Newcastle-under-Lyme
- Outcode
- ST5
- Location
- Elliott Street, Newcastle-Under-Lyme ST5
- Marketed By:
- Heywoods
- Posted
- 2018-11-28
- ST5 Rating:
- More Info?
- Please contact Heywoods on 01782 792136 or Request Details
Property Description
Beautifully presented three bedroom end terraced house within walking distance to Newcastle Town Centre and just a short drive to Festival Park or Hanley City Centre. Internally comprises of lounge, dining room, kitchen, downstairs WC, three good size bedrooms and bathroom with both shower and bath. Spacious rooms internally with easily accessible loft space, first floor bathroom, on street parking and a private yard and patio area to the rear.
Call today to avoid disappointment and book your viewing! EPC Grade - E
entrance hall Front entrance door, luxury wooden flooring, staircase to first floor, LED light fittings.
Lounge 16' 2" x 11' 10" (4.93m x 3.61m) Upvc bay window to the front, luxury wooden flooring, LED light fittings, radiator, power points and feature fireplace.
Dining room 12' 11" x 14' 9" (3.94m x 4.5m) Upvc double doors to the rear with slide blinds leading to rear yard, luxury wooden flooring, LED light fittings, radiator and power points.
Kitchen 7' 8" x 22' 3" (2.34m x 6.78m) Upvc windows to both sides, upvc entrance door to the side leading to rear yard, fitted kitchen range comprising of white wall mounted and base units, black tile splash backs, stainless steel sink and drainer unit, integrated cooker, hob and extractor hood, dishwasher, fridge/freezer, vinyl floor tiles, LED light fittings, radiator and power points.
WC 2' 9" x 8' 7" (0.84m x 2.62m) Low level WC, wash hand basin, combi boiler, light fitting and radiator.
First floor landing Upvc window to the side, carpet flooring, light fitting, storage cupboard over the stairs and access to staircase leading to loft space.
Bedroom one 16' 3" x 12' 0" (4.95m x 3.66m) Upvc windows to the front and side, carpet flooring, LED light fittings, two wall mounted light fittings, power points and radiator.
Bedroom two 10' 4" x 14' 10" (3.15m x 4.52m) Upvc window to the rear, carpet flooring, LED light fittings, two wall mounted light fittings, power points and radiator.
Bedroom three 7' 4" x 9' 5" (2.24m x 2.87m) Upvc window to the side, carpet flooring, LED light fittings, power points and radiator.
Bathroom 4' 4" x 13' 0" (1.32m x 3.96m) Upvc window to the side, white suite comprising panelled bath, low level WC, pedestal wash hand basin and walk in shower cubicle, vinyl flooring, fully tiled walls, radiator and LED light fittings.
Loft space Good size loft space with easy access via staircase from first floor, alcove storage and carpeted throughout.
External Private and secure paved rear yard with patio area to far end.
Property Location
Marketed by Heywoods
Disclaimer Property descriptions and related information displayed on this page are marketing materials provided by Heywoods. estateagents365.uk does not warrant or accept any responsibility for the accuracy or completeness of the property descriptions or related information provided here and they do not constitute property particulars. Please contact Heywoods for full details and further information.


