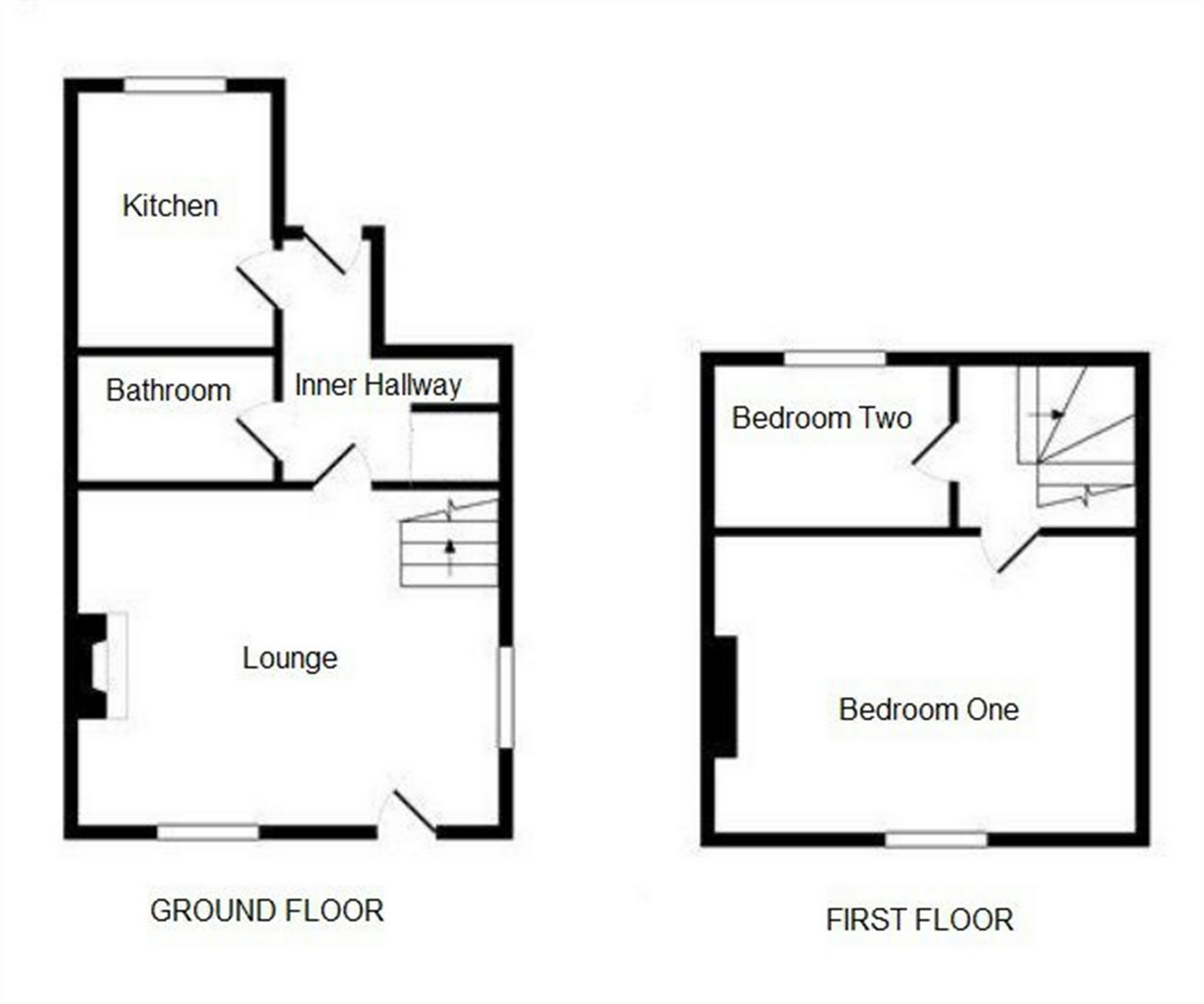End terrace house to rent in Neston CH64, 2 Bedroom
Quick Summary
- Property Type:
- End terrace house
- Status:
- To rent
- Price
- £ 133
- Beds:
- 2
- County
- Cheshire
- Town
- Neston
- Outcode
- CH64
- Location
- Town Lane, Little Neston, Neston, Cheshire CH64
- Marketed By:
- Constables Estate Agents
- Posted
- 2018-12-24
- CH64 Rating:
- More Info?
- Please contact Constables Estate Agents on 0151 382 8217 or Request Details
Property Description
Key features:
- Two Bedrooms
- End Terraced
- Immaculately Presented
- Next to Shops
- Paved Rear Garden
- Call Now To View
- No Pets
Full description:
Constables are delighted to offer to let this two bedroom end-terraced cottage located in the heart of Little Neston. The property provides immaculately presented accommodation that briefly comprises; lounge, kitchen and bathroom on the ground floor and two bedrooms on the first floor. Outside there is an enclosed paved garden with timber shed.
The property is located in the heart of Little Neston which has a number of shops, post office and village pub. A short distance away is the market town of Neston which has a more comprehensive range of amenities including supermarkets, banks, cafés and restaurants as well as a train station.
Early viewing is highly recommended.
Ground Floor
Lounge
14' 8" x 10' 11" (4.47m x 3.33m) A UPVC door opens to the lounge with double glazed windows to front and side, central heating radiator and feature brick fireplace. Stairs to first floor and door to inner hallway.
Inner Hallway
Vinyl tiled flooring, doors to kitchen and bathroom and door leading out to the garden.
Kitchen
8' 11" x 7' 3" (2.72m x 2.21m) Fitted with wall, drawer and base units with roll edge work surfaces over. Integrated oven and gas hob, counter top dishwasher. Space and plumbing for washing machine and space for upright fridge-freezer. Inset sink and drainer. Tiled flooring, radiator, wall mounted boiler and window to side.
Bathroom
Panel enclosed bath with shower over, wash hand basin and WC. Part tiled walls, vinyl tiled flooring and radiator.
First Floor
Bedroom One
14' 8" x 10' 6" (4.47m x 3.20m) Double glazed window to front, radiator and loft access point. The loft is boarded and insulated.
Bedroom Two
8' 4" x 6' 6" (2.54m x 1.98m) Double glazed window to rear and radiator.
Exterior
Garden
To the rear of the property is a walled courtyard style garden with paving and timber shed. There is a side access gate.
Property Location
Marketed by Constables Estate Agents
Disclaimer Property descriptions and related information displayed on this page are marketing materials provided by Constables Estate Agents. estateagents365.uk does not warrant or accept any responsibility for the accuracy or completeness of the property descriptions or related information provided here and they do not constitute property particulars. Please contact Constables Estate Agents for full details and further information.


