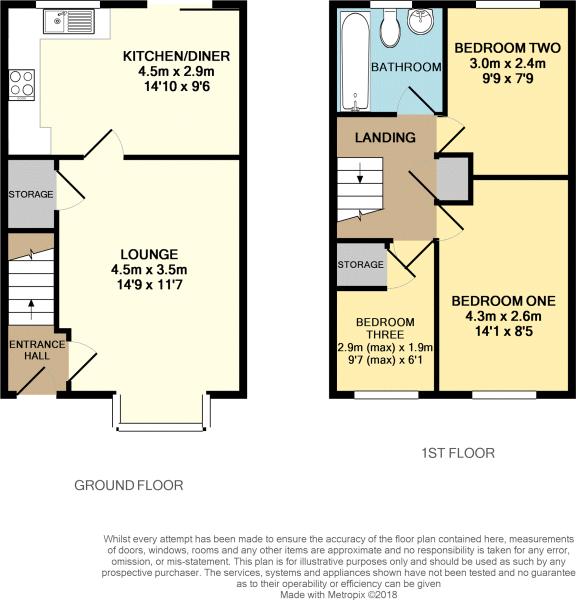End terrace house to rent in Milton Keynes MK7, 3 Bedroom
Quick Summary
- Property Type:
- End terrace house
- Status:
- To rent
- Price
- £ 242
- Beds:
- 3
- Baths:
- 1
- Recepts:
- 1
- County
- Buckinghamshire
- Town
- Milton Keynes
- Outcode
- MK7
- Location
- Gaddesden Crescent, Wavendon Gate, Milton Keynes MK7
- Marketed By:
- Urban & Rural Milton Keynes Ltd
- Posted
- 2024-05-01
- MK7 Rating:
- More Info?
- Please contact Urban & Rural Milton Keynes Ltd on 01908 942741 or Request Details
Property Description
* A well maintained three bedroom end of terrace located in wavendon gate - ideal for any family *
Urban & Rural Milton Keynes are delighted to offer to the market this neatly presented three bedroom end of terrace property in the ever sought after area of Wavendon Gate which is in the South Eastern region of Milton Keynes. The property allows easy access to the M1, Milton Keynes Shopping Centre, Central Milton Keynes and the main line train station leading to London Euston.
This ideal property is configured over two floors and briefly comprises of; an entrance hallway, open planned living area and a fitted kitchen/diner. To the first floor there are three well proportioned bedrooms and a family bathroom. Externally there is an enclosed rear garden, parking and a garage.
Further specifications include; off road parking, gas central heating, double glazing and a local playing park just minutes from the property.
Call to view! EPC D
Entrance Hallway
Entry via wood panel front door, stairs rise to first floor, radiator.
Living Room (14' 9'' x 11' 7'' (4.49m x 3.53m))
Double glazed box bay window to front, under stairs storage cupboard, radiator, laminate flooring.
Kitchen/Diner (14' 10'' x 9' 6'' (4.52m x 2.89m))
Double glazed window and sliding door to rear, wall and base mounted units with rolled edge work surface and complimentary tiling, wall mounted boiler, radiator, spaces for, cooker, fridge freezer and dishwasher.
1st Floor Landing
Master Bedroom (14' 1'' x 8' 5'' (4.29m x 2.56m))
Double glazed window to front, radiator.
Bedroom 2 (9' 9'' x 7' 9'' (2.97m x 2.36m))
Double glazed window to rear, radiator.
Bedroom 3 (9' 7'' x 6' 1'' (2.92m x 1.85m))
Double glazed window to front, radiator.
Family Bathroom
Obscured double glazed window to rear, panelled bath with electric shower over and complimentary tiling, low level WC, pedestal wash hand basin, radiator
Rear Garden
Fully enclosed with gated side access, patio to rear of house leading to central lawn with stone borders to rear, courtesy door to garage.
Property Location
Marketed by Urban & Rural Milton Keynes Ltd
Disclaimer Property descriptions and related information displayed on this page are marketing materials provided by Urban & Rural Milton Keynes Ltd. estateagents365.uk does not warrant or accept any responsibility for the accuracy or completeness of the property descriptions or related information provided here and they do not constitute property particulars. Please contact Urban & Rural Milton Keynes Ltd for full details and further information.


