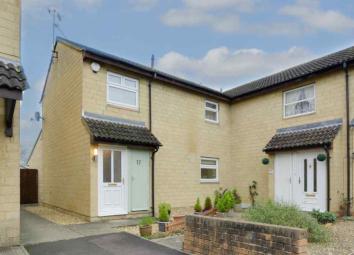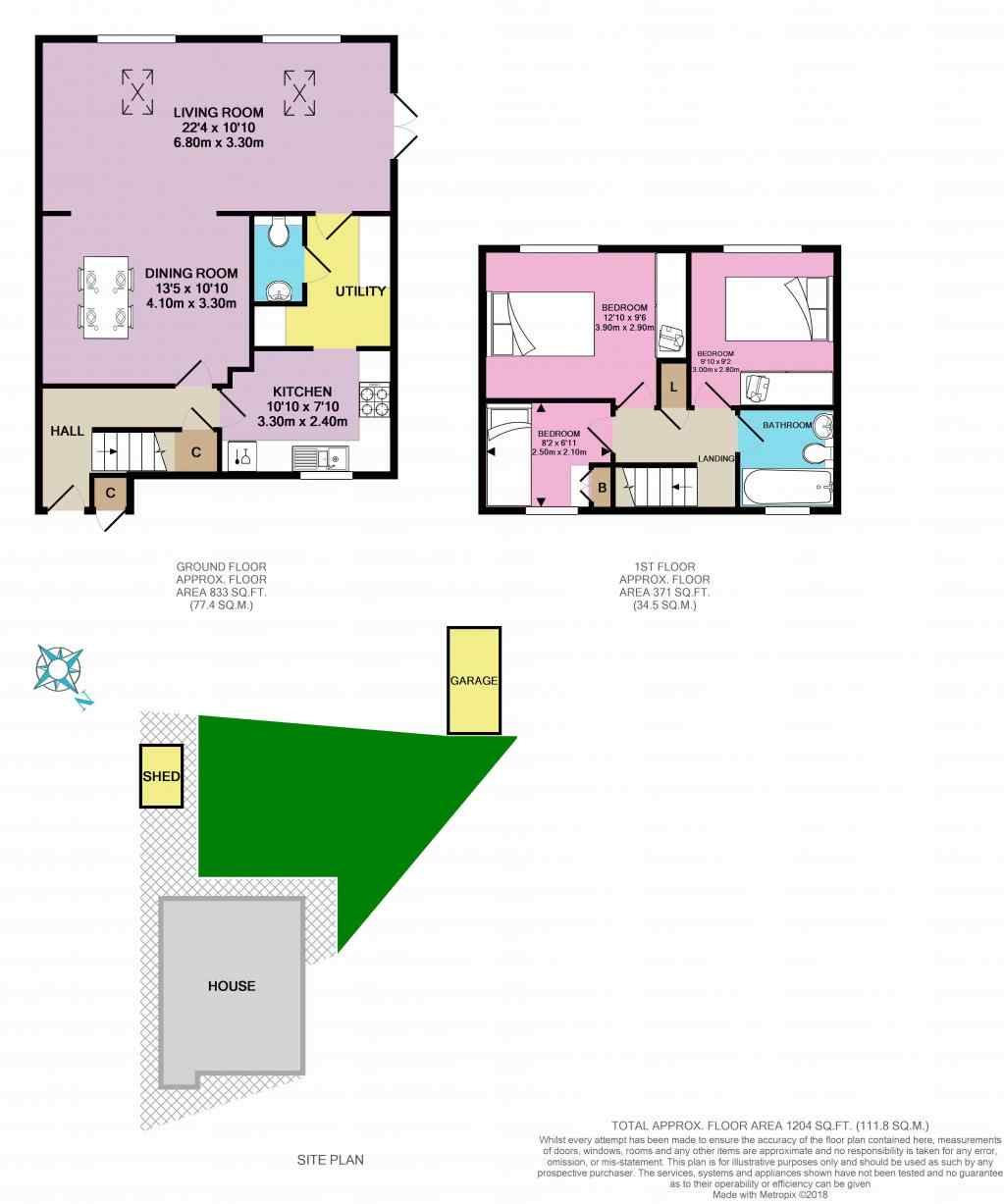End terrace house to rent in Melksham SN12, 3 Bedroom
Quick Summary
- Property Type:
- End terrace house
- Status:
- To rent
- Price
- £ 213
- Beds:
- 3
- Baths:
- 2
- Recepts:
- 2
- County
- Wiltshire
- Town
- Melksham
- Outcode
- SN12
- Location
- Rope Walk, Melksham SN12
- Marketed By:
- EweMove Sales & Lettings - Trowbridge
- Posted
- 2019-03-27
- SN12 Rating:
- More Info?
- Please contact EweMove Sales & Lettings - Trowbridge on 01225 839717 or Request Details
Property Description
This surprisingly spacious, light and modern 3 bed end terrace is just a short walk from the local schools and the town centre. The accommodation includes a spacious entrance hall with oak flooring, attractive modern kitchen, utility room, cloakroom, large dining room with oak flooring and a superb living room extension with sky lights and french doors to the garden. Upstairs there are two double bedrooms with built in wardrobes and a single bedroom with storage and a very smart modern family bathroom. Externally the larger than expected Southwest facing rear garden offers a good degree of privacy with gated side access and access to the garage and a garden shed and patio area ideal for those summer bbq s. There is also an off road parking space leading to the garage.
On a popular established small estate within 5 minutes walking distance to the town centre, this convenient residential location is perfect for young professionals and families. Within easy reach of the bustling town centre of Melksham, there is a range of independent shops, cafes and leisure centre, With rail links to Bath, Bristol, Swindon and London, Trowbridge and Chippenham close by and the M4 junction only 10 miles away. There is a choice of excellent schools and several supermarkets including a Waitrose and Sainsburys.
This home includes:
- Hall
Front door to entrance hall with oak flooring, modern vertical radiator, space for coats, staircase to the first floor with inset stairs lights, doors to the dining room and kitchen. - Dining Room
The dining room has oak flooring continued from the entrance hall, coved ceiling with recessed lighting and is open plan to the living room. - Lounge
A large light room with 2 Velux style windows, double windows to the garden and double doors to the patio. Carpeted. - Kitchen
A well finished and modern kitchen with tiled floor, window to front with pleasant outlook, archway to utility. The kitchen has a range of cream wall and base units with ceramic 1 ½ bowl sink unit set into roll edge work surfaces, cooker with stainless steel chimney style cooker hood above, space for fridge-freezer, larder unit, integral dishwasher, ceramic tiled floor, part tiled walls and recessed lighting. - Utility Room
Wall and base units to match the kitchen, door to the cloakroom, modern vertical radiator, door to the living room, space and plumbing for washing machine and tumble dryer, recessed lighting and limestone floor. - WC
Tiles floor, new and modern spec. WC, Wash hand basin. - Store
Out side storage space next to front door. - Landing
Carpeted stairs and landing with access to loft and airing cupboard with boiler. - Family Bathroom
Window to front, panelled bath with mixer tap and shower attachment, wash basin and W.C. Set into vanity unit with roll edge work surfaces, wall mounted cupboards, towel radiator, ceramic tiled floor and part tiled walls, recessed lighting. Wall mounted television and mirror with light. - Bedroom (Double)
Large double Bedroom with built in wardrobes and window to the rear. - Bedroom (Double)
Large Double Bedroom with built in Wardrobes and window to the rear. - Bedroom (Single)
Single bedroom with window to the front of the property, built in cupboard. - Garage
The garage is accessible from the front and the back garden. - Garden
The South West facing rear garden is a good size with fenced and walled borders, two patio areas, level lawn area, a good degree of privacy, garden shed, rear access to the garage, outdoor tap and power point, and side access gate.
Please note, all dimensions are approximate / maximums and should not be relied upon for the purposes of floor coverings.
Additional Information:
Band C
Band C (69-80)
Council Tax 17, rope walk, melksham, wilts SN12 7PW - C - £1485 at time of publicationPlease Note: A deposit/bond of £1000 is required for this property.
Marketed by EweMove Sales & Lettings (Trowbridge) - Property Reference 20993
Property Location
Marketed by EweMove Sales & Lettings - Trowbridge
Disclaimer Property descriptions and related information displayed on this page are marketing materials provided by EweMove Sales & Lettings - Trowbridge. estateagents365.uk does not warrant or accept any responsibility for the accuracy or completeness of the property descriptions or related information provided here and they do not constitute property particulars. Please contact EweMove Sales & Lettings - Trowbridge for full details and further information.


